Privately nestled on an expansive 4,590m² parcel of land, this grand double-storey residence, constructed in the early 2000s, offers a harmonious blend of timeless design and comfort.
Rarely does a home offer direct access to the river! Enjoy family gatherings and cherished memories by the water from your very own backyard.
Spanning 450m² under roof, the home boasts five generously sized bedrooms, each equipped with built-in wardrobes. The bedrooms are bathed in natural light and offer glimpses of the serene river, enhancing the tranquil ambiance.
The residence features three meticulously appointed bathrooms, with floor-to-ceiling tiles ensuring convenience and luxury for all occupants. Multiple living areas provide versatile spaces for both intimate gatherings and grand entertaining. The main living room, with its cozy fireplace and hardwood floors, exudes warmth and sophistication. Colonial-style windows further accentuate the home's timeless charm.
The master suite is a sanctuary, complete with a walk-in robe and a private ensuite, offering a retreat-like experience. A double car garage, complemented by a workshop area, caters to practical needs. The expansive kitchen is a culinary enthusiast's dream, featuring red granite benchtops, a built-in fridge, gas cooktop, Smeg appliances, and a Bosch dishwasher.
Energy efficiency is paramount, with solar panels and an electric hot water system in place. The ground floor boasts 9-foot ceilings, while the first floor offers 8-foot ceilings, adding to the home's spacious feel. The alfresco area is strategically positioned to capture the river views, providing an ideal setting for outdoor dining and relaxation.
Property Features:
- Land Size: 4,590m²
- Under Roof Area: 450m²
- Construction: Brick veneer, early 2000s build
- Bedrooms: 5, all with built-in wardrobes
- Bathrooms: 3
- Living Areas: Multiple, including an open main living room with a cozy fireplace
- Floors: Hardwood throughout
- Windows: Double glazed, colonial-style, enhancing natural light and charm
- Main Bedroom: Walk-in robe and ensuite
- Garage: Double car garage with a workshop area
- Kitchen: Spacious with red granite benchtops, built-in fridge, gas cooktop, Smeg appliances, and Bosch dishwasher
- Energy Efficiency: Solar panels and electric hot water system
- Ceilings: 9-foot on the ground floor, 8-foot on the first floor
- Side Access: Wide side access to store your vehicles
- Alfresco Area: Designed to enjoy river views
This residence is a testament to enduring quality and thoughtful design, offering a lifestyle of comfort, privacy and elegance.
Join us for one of our Saturday open homes at 11am.
For more information, please contact Gene Fairbanks or Louisa Andersen at Ray White Bowral & Moss Vale.
Auction Details:
Date - 4th June 2025
Time - 6:00PM
Location - Ray White Bowral - Shops 1 & 2/255 Bong Bong St, Bowral NSW 2576
To register for the auction copy and paste the following into your browser and follow the prompts: https://buy.realtair.com/properties/170092 alternatively you can use the QR code at the end of the images to register.
Building & Pest Report - to purchase follow this link: https://www.1tek.com.au/shop
Disclaimer: All information about the property has been provided to Ray White by third parties. Ray White has not verified the information and
does not warrant its accuracy or completeness. Parties should make and rely on their own enquiries in relation to the property.
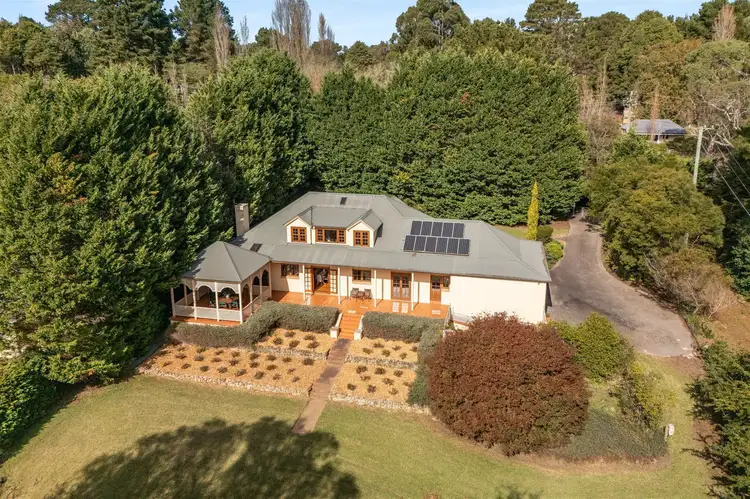
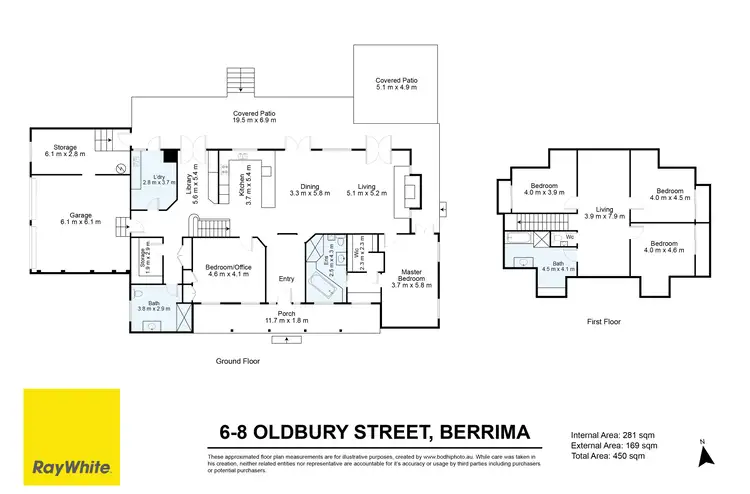

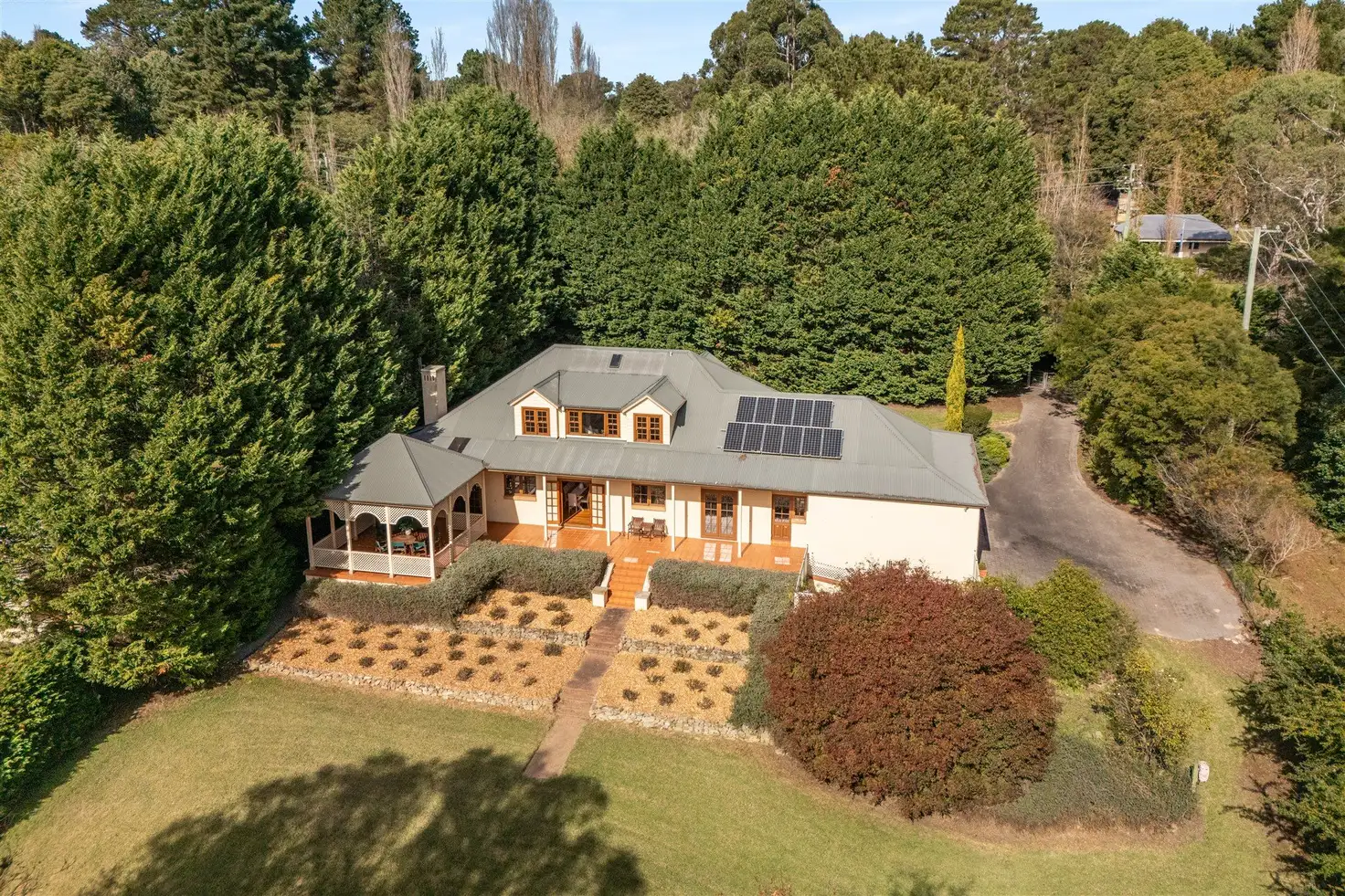


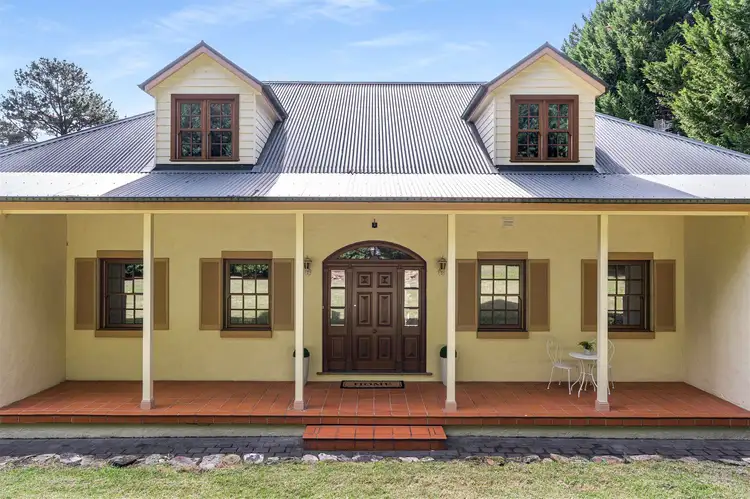

 View more
View more View more
View more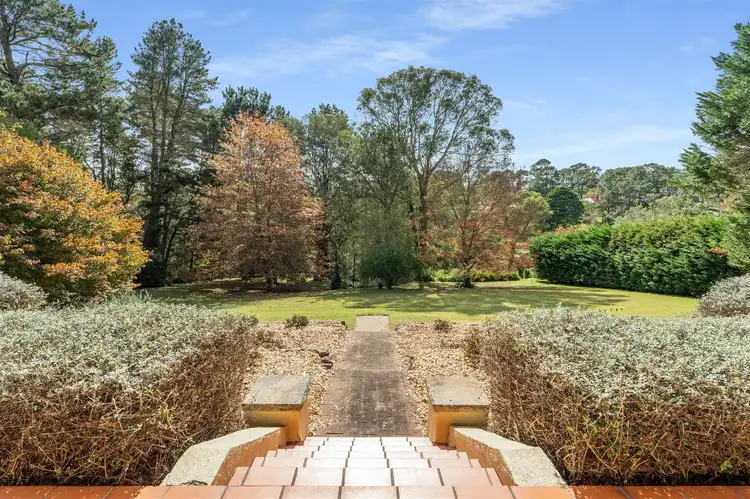 View more
View more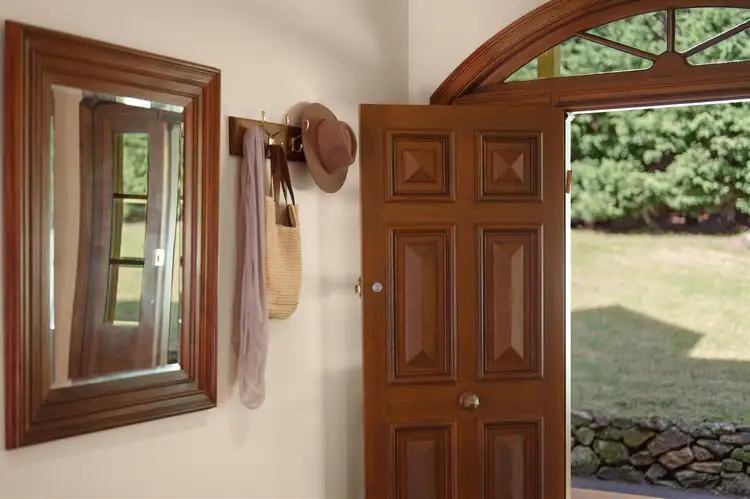 View more
View more
