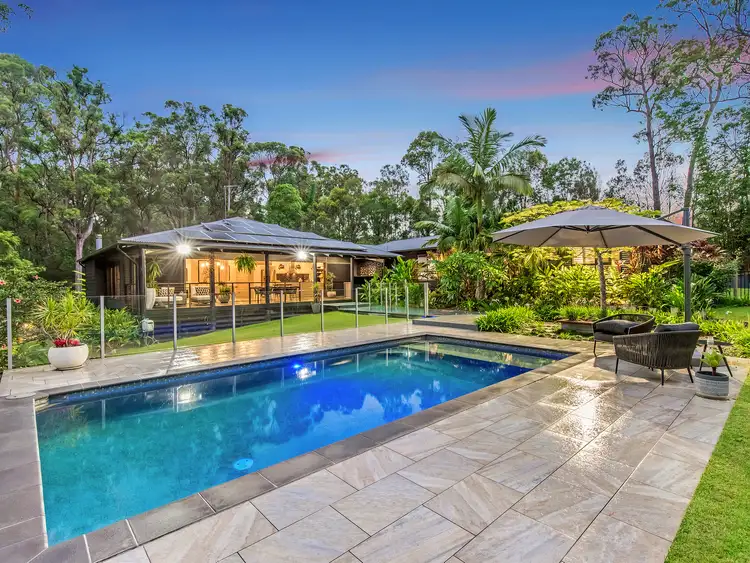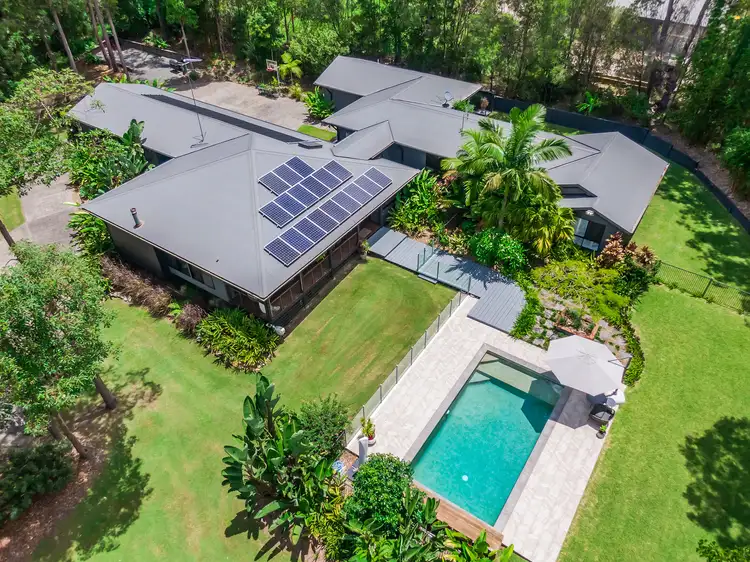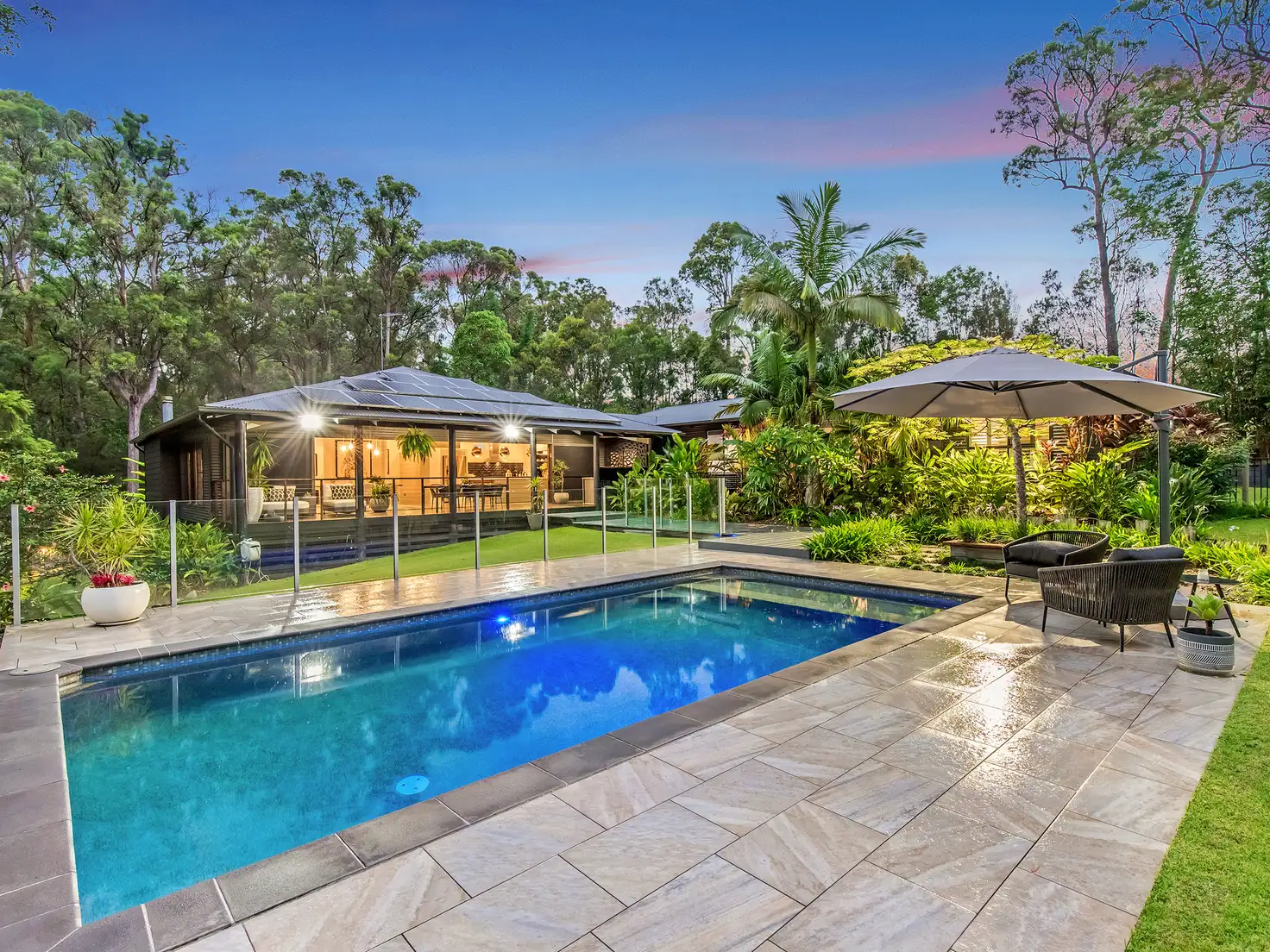Forest House is a tranquil residence intelligently designed and built by the renowned Canopy Homes. Located in the exclusive boutique gated estate of Mudgeeraba Forest, this private oasis has been positioned perfectly to capture it's idyllic outlook, encompassing native and tropical gardens, Gold Coast skyline glimpses, large solar heated saltwater in-ground pool and surrounding reserve bushland on three sides.
An illuminated concrete driveway wraps from the front to the rear of the single level property, providing a multitude of off-street parking including two exclusive visitor parking bays. There is an additional purpose-built area for a boat, trailer or caravan. The property has a three-car garage with an additional extra wide carport attached.
The interior of the home enjoys insulated soaring cathedral ceilings, large designer fireplace and an immediate sense of tranquillity. The tropical landscaping takes your breath away upon entrance.
The entertainer's kitchen, lounge and dining areas extend seamlessly beyond vast expanses of sliding glass to an alfresco terrace with a plumbed barbecue kitchen overlooking the pool and play areas.
The expansive and luxurious master bedroom/parents retreat observes the pool including the surrounding tropical landscaping and features a walk-in robe as well as a large ensuite with a deep bath, double vanity and large double shower.
Summary:
4 bedrooms, 3.5 bathrooms, 4 vehicle garaging, home office or potential 5th bedroom, media room and sparkling inground pool
Property Features Include:
Expansive master bedroom with cathedral ceilings, walk-in robe and ensuite
Large guest suite or ultimate teenage retreat with soaring ceilings and ensuite
Two additional generously sized bedrooms with ceiling fans and built-in-robes
Main bathroom featuring a bath, shower and separate toilet
Media room with built in projector and screen
Separate additional living area / home office / 5th bedroom
Entertainer's kitchen with new Fisher & Paykel freestanding 900mm gas cooktop and pyrolytic oven, black Zip tap (cold/boiling/sparkling water), Caesarstone benchtops, soft close cabinetry, and dishwasher
Open-plan living and dining spaces with stunning timber floors opening onto the deck integrating indoor/outdoor living seamlessly
Separate powder room for guests
Well-appointed laundry
Outdoor kitchen by Ziegler and Brown, includes Caesarstone benchtop, plumbed in sink, barbeque and bar fridge.
Large salt water solar heated pool with tiled surrounds
Other features:
40,000L underground concrete rain water tank for garden use
Town water
4.2 kW solar system with near new inverter
Zoned ducted air-conditioning
Fully insulated ceilings
Manicured tropical and natural landscaping with no area left unfinished
Flat grassed play areas
Ample off-street parking
Enviro-cycle
Security screens
Timber shutters
Year Built: 2009
Building Size: 465m2 or 50 squares
Land Size: 4001m2
Body Corp: Approx. $39 per week
Location:
This highly sought-after premium security gated acreage estate sits within minutes of the Gold Coast's exclusive private schools of Somerset College, All Saints Anglican School, Hillcrest Christian College, Kings Christian College and St Andrews Lutheran College
Short drive to beautiful Burleigh Heads beach
Close proximity to Gold Coast airport
Short drive to the newly refurbished Robina Town Centre, Mudgeeraba Village, restaurants and cafes
Only minutes to M1 motorway and Varsity train station








 View more
View more View more
View more View more
View more View more
View more
