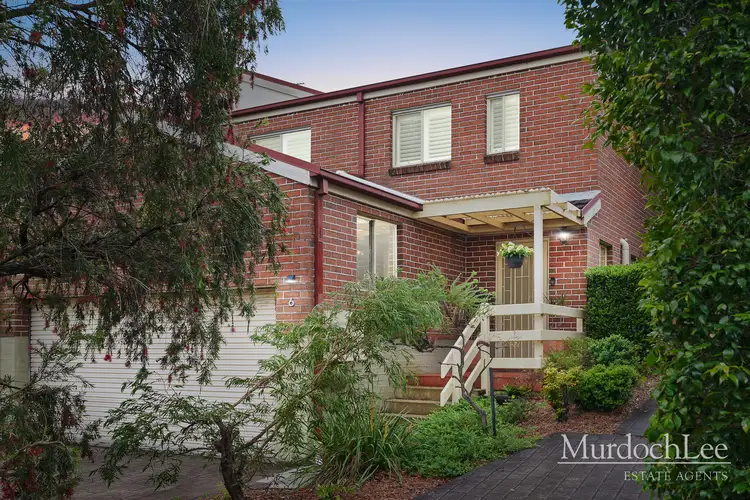Jason Li has sold the most townhouses in Baulkham Hills in the past 12 months, and has achieved the best prices in the area, with a suburb record of $1,583,000. Please call or text 0421 255 098 to see how your home compares
_________________________
With house-like proportions and in a boutique complex, we are proud to showcase one of the most charming, character-filled townhouses on the current market. Built with sophistication and functionality in mind, this home only shares one common wall, is Torrens-Title and is adorned with modern renovations throughout. There are only two townhouse complexes in the entire Crestwood area, making this bright, move-in ready home a rare find for buyers looking for quality and convenience.
This fully renovated townhouse offers a perfect blend of contemporary class and comfortable living. Step inside this beautiful brick home to discover a luxe kitchen, equipped with 40mm Caesarstone benchtops, soft close Polyurethane cabinetry doors and drawers, large walk-in-pantry, Smeg appliances, abundance of storage topped off with a fully integrated dishwasher. No expense was spared in the main bathroom and ensuite, which share the same following bespoke finishes: floor-to-ceiling tiles throughout, frameless glass shower, Caesar stone vanity top, matte black tapware, under-vanity and wall niche lighting and a 4-in-1 heater cooling exhaust fan light. The herringbone tile feature wall and free-standing bath are exceptional finishes exclusive to the main bathroom.
The alfresco is rarely seen in a townhouse, and is one of the most unique and prized features. Protecting and covering the outdoor space from the elements, this allows for year-long enjoyment without compromise. Tastefully designed with outdoor entertainment and living in mind, new owners are sure to enjoy the beautifully landscaped outdoor area with water feature, sandstone garden wall, paving and grassed area perfect for pets and gardening.
Situated in a peaceful, tightly held complex with a majority of homeowners, this home is a short stroll away from express city bus stop 615X and is within the in-demand school catchment of Crestwood Primary School & Crestwood High. Rarely does a townhouse of this calibre enter the market!
Internal Features:
- Open plan living
- Tiles downstairs and carpets upstairs (carpets installed in 2021)
- Fujitsu split-system air conditioner in living area (installed 2023)
- Samsung ducted air conditioner upstairs (installed 2022)
- Fully renovated kitchen: 40mm Caesarstone benchtops, walk-in pantry, Smeg appliances, soft close doors and drawers, Polyurethane cabinetry, window overlooking the backyard & fully integrated dishwasher
- Fully renovated main bathroom & ensuite: frameless glass shower, under-vanity and wall niche lighting, Caesarstone vanity top, matte black tapware, 4-in-1 heater cooling exhaust fan light with the main bathroom showcasing herringbone tile feature wall, free-standing bathtub
- Three large bedrooms with new new carpets, ducted air conditioner, ceiling fans and plantation shutters. The master bedroom and third bedroom are complete with walk-in wardrobe, with the second bedroom having a built-in wardrobe
- Large, double lock up garage with automatic roller doors
Rates:
- Community levy: $505.35 per quarter (approx.)
- Council: $393.00 per quarter (approx.)
- Water: $172.79 per quarter (approx.)
External features:
- Brick veneer
- One common wall
- Well manicured and easy to maintain gardens
- Alfresco area with water feature, sandstone wall, pavers
- Large and versatile grassed area
School Catchments
- Crestwood Public School | 2.5km (4 min drive)
- Crestwood High School | 2km (3 min drive)
Nearby School
- St Michael's Primary School | 700m (9 min walk)
- Baulkham Hills High School | 4.4km (7 min drive)
Location Benefits
- Parramatta & Express City Bus Stop 601 & 615X | 100m (1 min walk)
- Mackillop Drive Reserve with BBQ areas | 750m (10 min walk)
- Crestwood Reserve | 2.2km (4 min drive)
- Norwest Marketown | 3km (5 min drive)
- Norwest Metro Station | 2.8km (4 min drive)
- Castle Towers | 5.6km (9 min drive)
- Castle Hill Metro Station | 5.8km (10 min drive)
- Grove Square - Baulkham Hills | 5.7km (9 min drive)
- Waves Aquatic Centre | 4.1km (7 min drive)
- Sydney CBD | 35km (36 min drive)
LGA: The Hills Shire Council
DISCLAIMER: In compiling the information contained on, and accessed through this website, Murdoch Lee Estate Agents has used reasonable endeavours to ensure that the Information is correct and current at the time of publication but takes no responsibility for any error, omission or defect therein. Prospective purchasers should make their own inquiries to verify the information contained herein.








 View more
View more View more
View more View more
View more View more
View more
