Set within a peaceful cul-de-sac in Bakewell, this 3-bedroom, 2-bathroom ground-level unit offers a blend of comfort and practicality. Positioned on a generous 339m² block, the residence provides ample indoor and outdoor living spaces, making it an ideal choice for first time home owners, investors and downsizing from a larger home. Ready to move in or rent out.
Key Features:
• Three-bedroom, two-bathroom ground-level unit
• Master bedroom features a walk-in robe, ensuite, and split system air conditioning
• Bedrooms 2 and 3 include built-in robes, split system air conditioning, and carpeted floors
• Main bathroom centrally located with bathtub/shower combination and integrated laundry space
• Hallway equipped with linen press and pantry storage
• Wrap-around kitchen overlooking open-plan living and dining areas
• Kitchen includes overhead cupboards, freestanding oven with electric cooktop and rangehood, dual basin sink, and dishwasher
• Fully tiled main living areas with carpeted bedrooms
• Living and dining spaces equipped with split system air conditioning and glass sliding door access to the backyard
• Paved back verandah under roof, leading to a spacious backyard with a lemon tree
• Coded garden shed for additional storage
• Carport located at the front, side access to backyard, second dedicated car park in central area, and four visitor parking spaces
• Small complex of 16 units, designed in 8 duplex-style buildings, ensuring only one shared wall per unit
• Low body corporate fees of $785 per quarter
Additional Information:
This ground-level unit has three well-sized bedrooms and two bathrooms, providing ample space for comfortable living .
The spacious master bedroom features a walk-in robe, ensuite bathroom, split system air conditioning, and carpeted flooring with room for a large bedroom suite. Ensuite has glass screened shower, vanity and toilet
Bedrooms two and three are equipped with built-in robes, split system air conditioning, and carpeted floors, offering comfort and convenience.
Centrally located, the main bathroom includes a bathtub/shower combination and an extra laundry space, maximizing functionality with an internal laundry.
A hallway linen press and pantry storage provide additional space for household essentials.
The wrap-around kitchen overlooks the open-plan living and dining areas and features overhead cupboards, a freestanding oven with electric cooktop and rangehood, dual basin sink, and dishwasher, catering to all culinary needs.
Tiled through the main living spaces, along with a split system A/C and large windows allow in plenty of lighting and breezes, with views into the back yard.
A paved back verandah under roof leads to a spacious backyard, providing an ideal space for entertaining and enjoying, room enough to add a pool or get creative in the garden. There is also a coded garden shed offering additional storage for tools and equipment.
The property includes a carport at the front, side access to the backyard, a second dedicated car park in the central area, and four visitor parking spaces, accommodating multiple vehicles.
Part of a small complex of 16 units, designed in 8 x duplex-style buildings, ensuring only one shared wall per unit, promoting privacy.
Low body corporate fees of $785 per quarter contribute to the property's affordability.

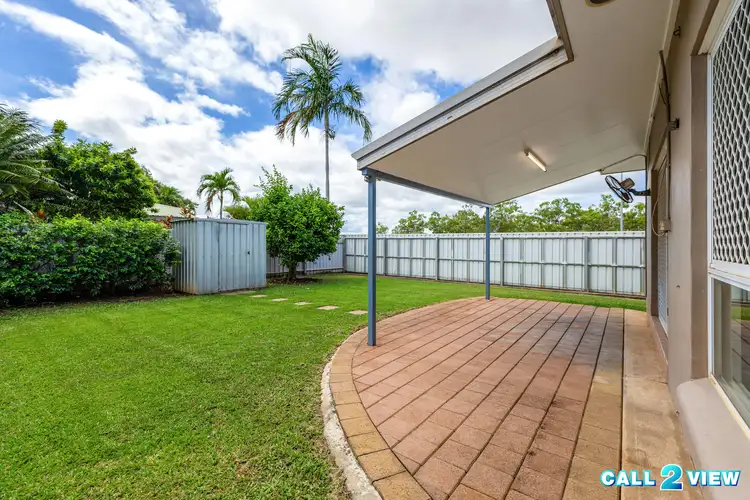
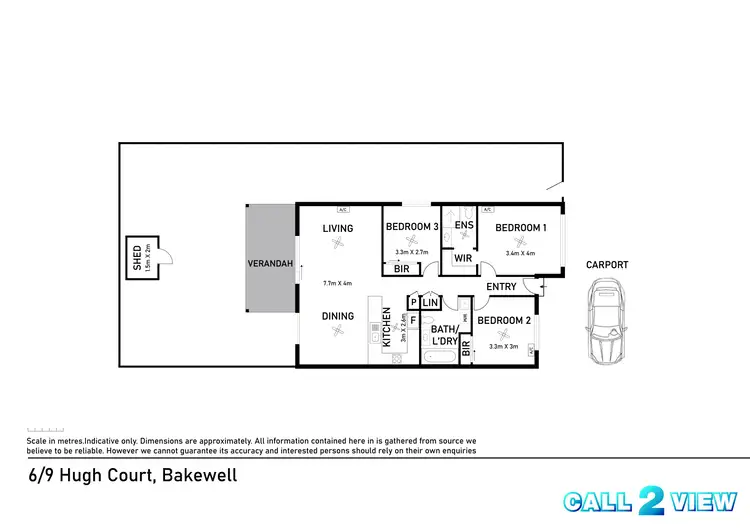
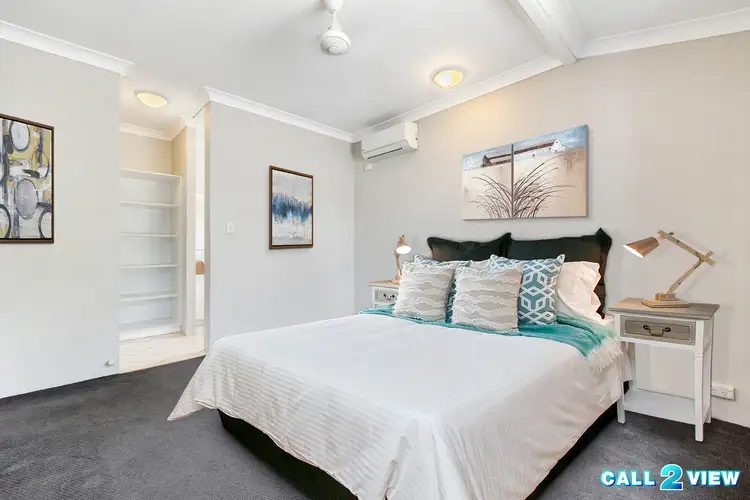
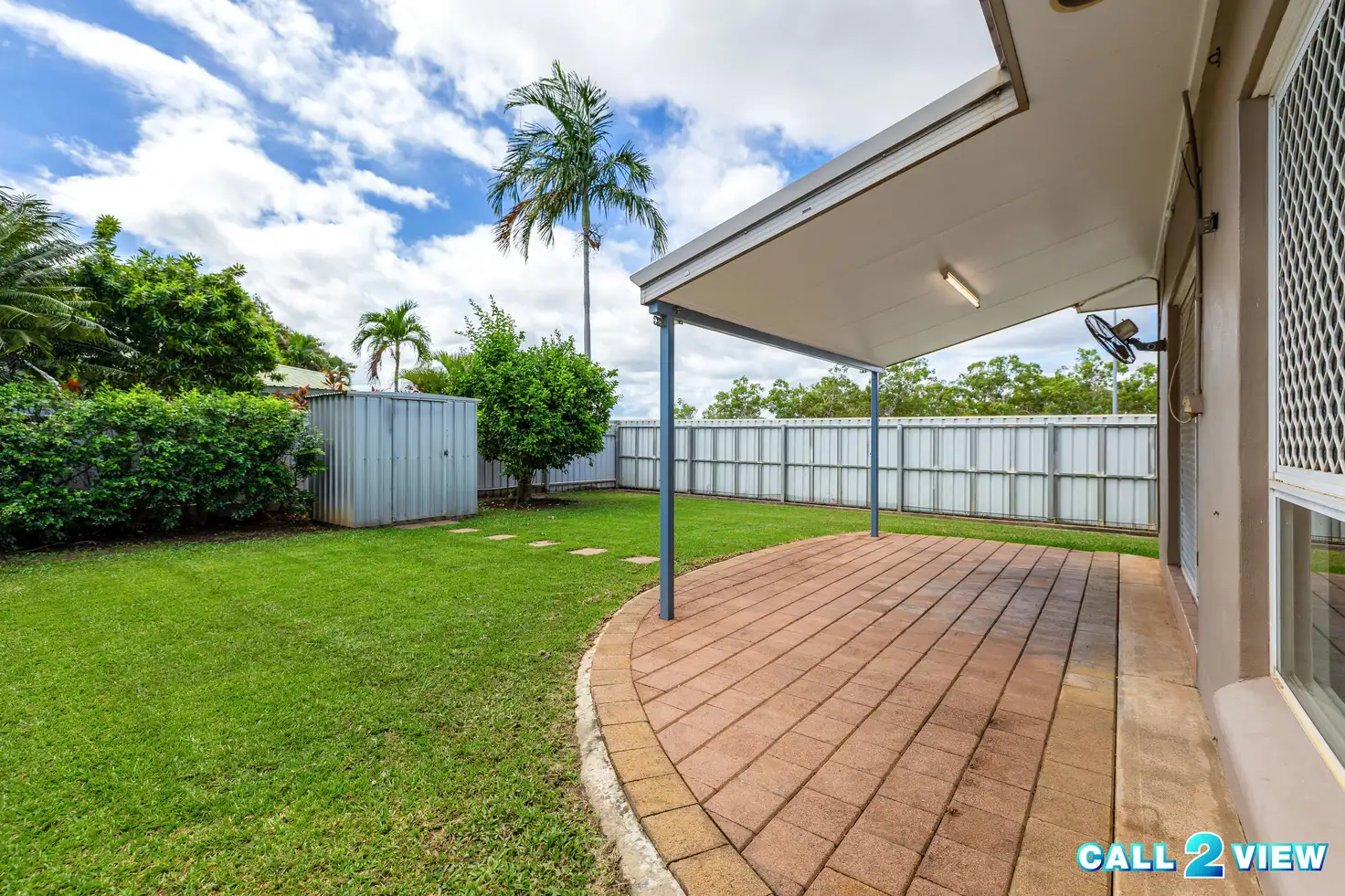


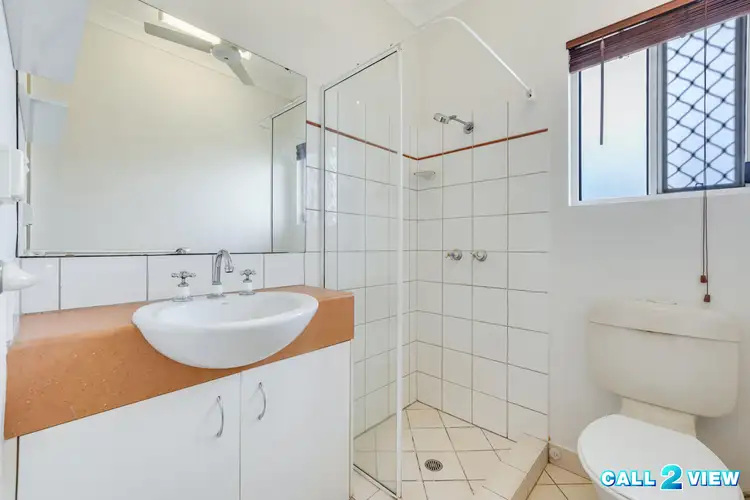

 View more
View more View more
View more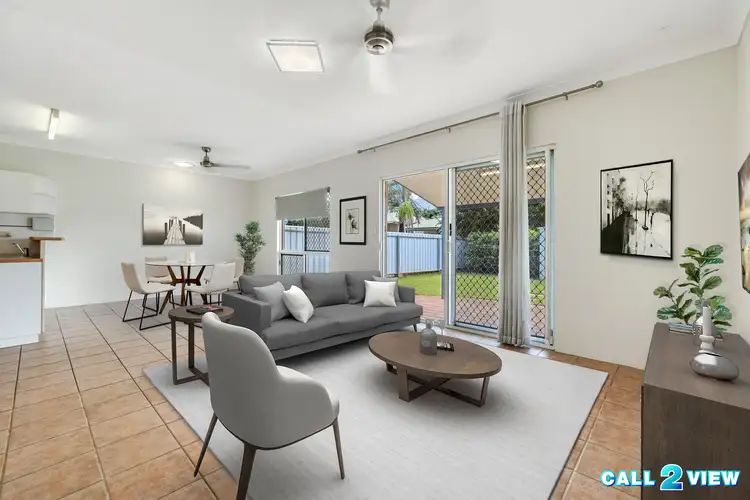 View more
View more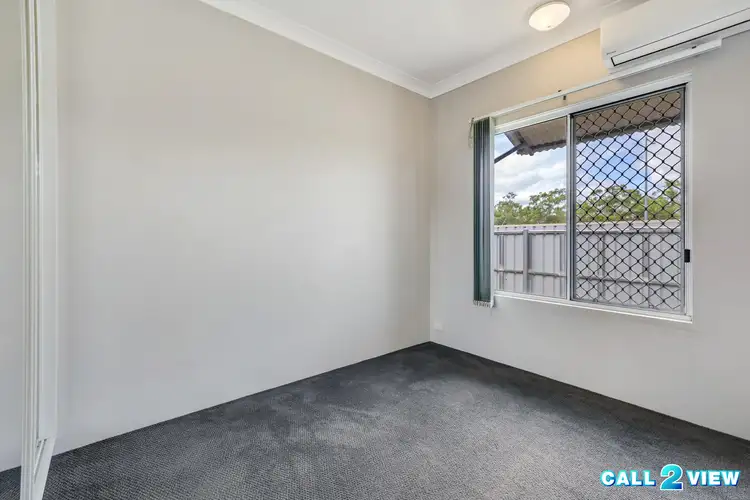 View more
View more


