This beautifully rendered four-bedroom home blends privacy, style, and functionality - perfect for families or downsizers who still want space for family, hobbies, and entertaining. With multi-car parking, 6kW solar efficiency, underfloor heating, and the ability to host a crowd at a moment's notice, it's time to call this home.
Step inside and discover refined living: soft hues, high ceilings, glossy floor tiles, and abundant natural light. Bedrooms three and four feature walk-in robes, ceiling fan, and easy access to the sleek family bathroom, while the master suite impresses with a sparkling ensuite and dressing-room-sized WIR. The sleeping wing can be closed off for privacy, leaving the curved bulkhead and granite benchtops to guide you into the open plan living and dining zone.
The entertainer's kitchen boasts all-electric appliances, induction cooktop, near new Bosch dishwasher, diamond-tiled splashbacks, and a timeless monochrome palette.
Need flexibility? The fourth/guest bedroom or home office delivers - radiant in light and versatility and positioned directly off the living zone.
And then, the finale - the triple-pane glass sliders reveal your North-facing alfresco paradise. Fully paved, protected, and designed for effortless entertaining.
Location perks: quick access to the SE Freeway, a walk to Dunn Park Oval, and close to Cornerstone College.
Live freely in a secure sanctuary that prioritizes connection, comfort, and style.
Key Features
• Low maintenance 550sqm corner parcel in Cornerstone Close
• North-facing 12m x 6m all-weather alfresco with two pergolas
• Secure dual garage with auto panel-lift door + internal entry
• Additional parking for guests, boat, or caravan
• 6kW solar system, monitored security system & cameras
• Underfloor heating to living areas & bathrooms
• Open-plan indoor-outdoor flow
• Granite kitchen benchtops, induction cooktop, Bosch dishwasher, electric oven
• Newly carpeted bedrooms; master with ensuite, all with WIR
• Near-new Rinnai split system R/C A/C
• Monitored Security System & Network Video
• Local Area Network to Internet throughout the house
• 10,000L rainwater capacity with two pumps
• Rear garden/utility shed
Property Information:
Title Reference: 5966/248
Zoning: Neighbourhood
Year Built: 2009
Council Rates: $3,546.95 per annum
Water Rates: $82.30 per quarter
Estimated rental assessment: $700 - $750 per week (written rental assessment can be provided upon request)
Strata Fees: $250.00 per quarter
Adcock Real Estate - RLA66526
Andrew Adcock 0418 816 874
Nikki Seppelt 0437 658 067
Jake Adcock 0432 988 464
*Whilst every endeavour has been made to verify the correct details in this marketing neither the agent, vendor or contracted illustrator take any responsibility for any omission, wrongful inclusion, misdescription or typographical error in this marketing material. Accordingly, all interested parties should make their own enquiries to verify the information provided.
The floor plan included in this marketing material is for illustration purposes only, all measurements are approximate and is intended as an artistic impression only. Any fixtures shown may not necessarily be included in the sale contract and it is essential that any queries are directed to the agent. Any information that is intended to be relied upon should be independently verified.
Property Managers have provided a written rental assessment based on images, floor plan and information provided by the Agent/Vendor – an accurate rental appraisal figure will require a property viewing.
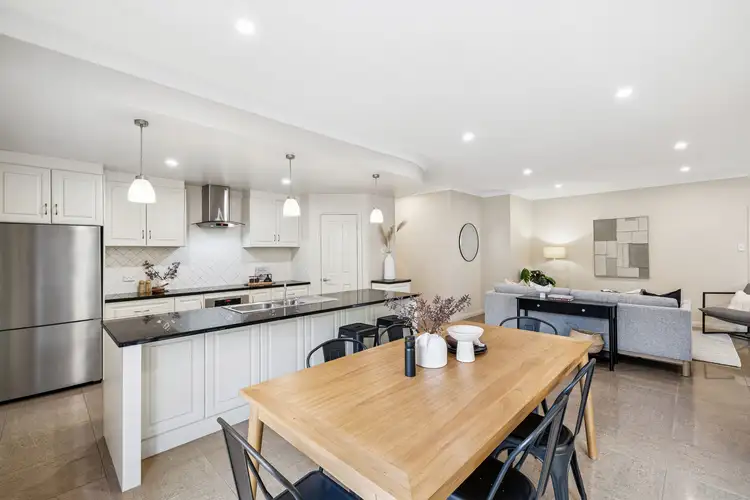
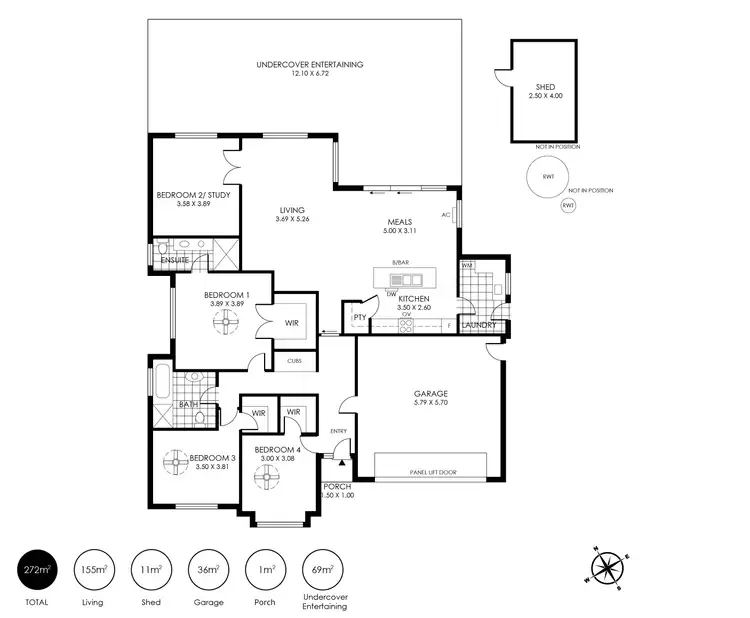
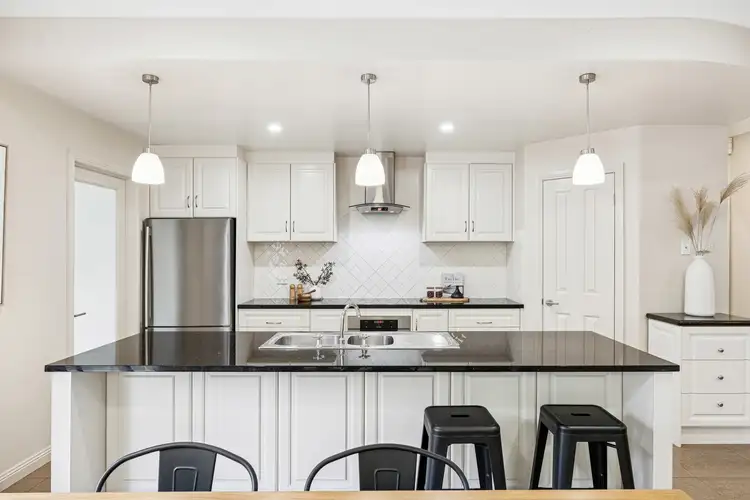



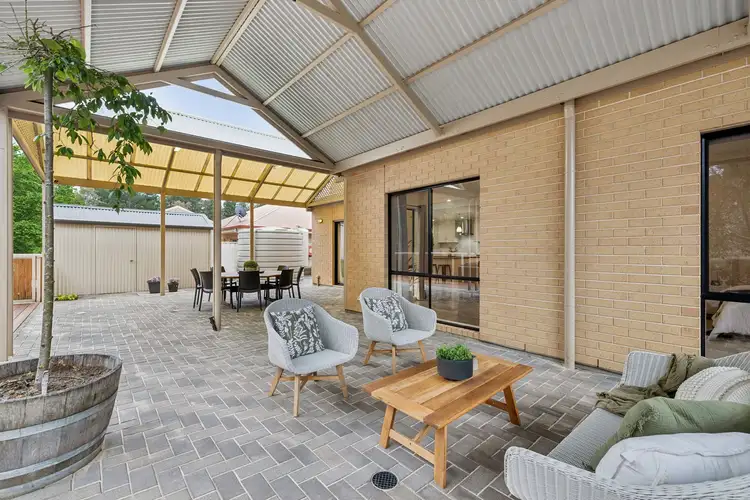

 View more
View more View more
View more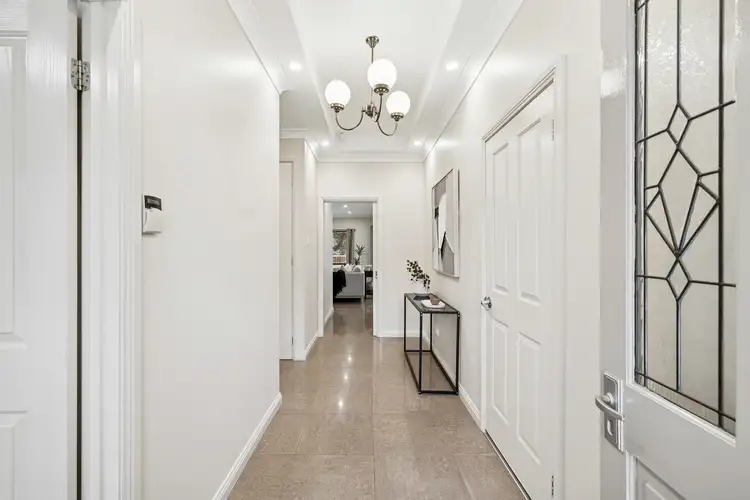 View more
View more View more
View more
