Price Undisclosed
4 Bed • 1 Bath • 4 Car • 809m²
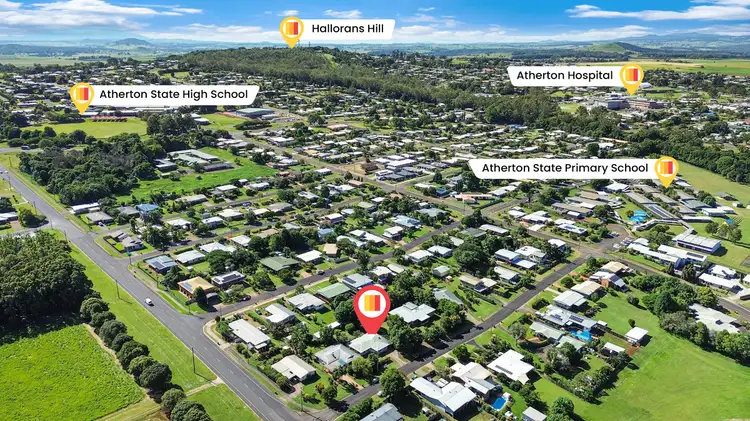
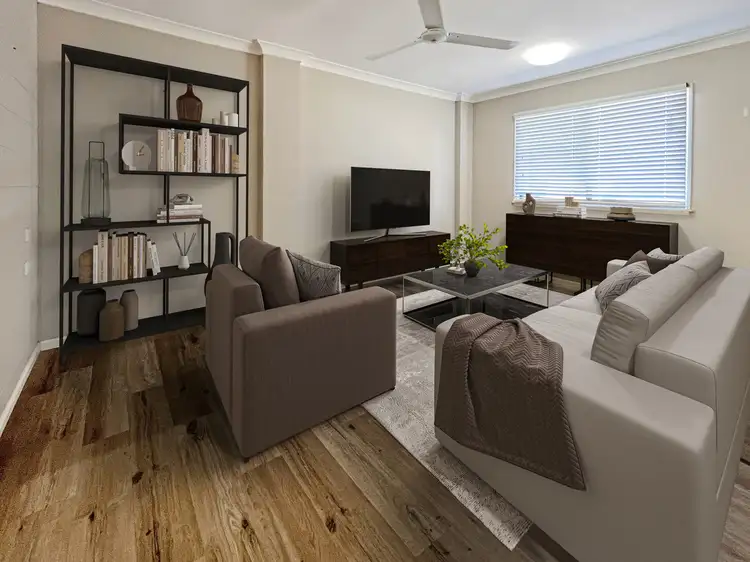
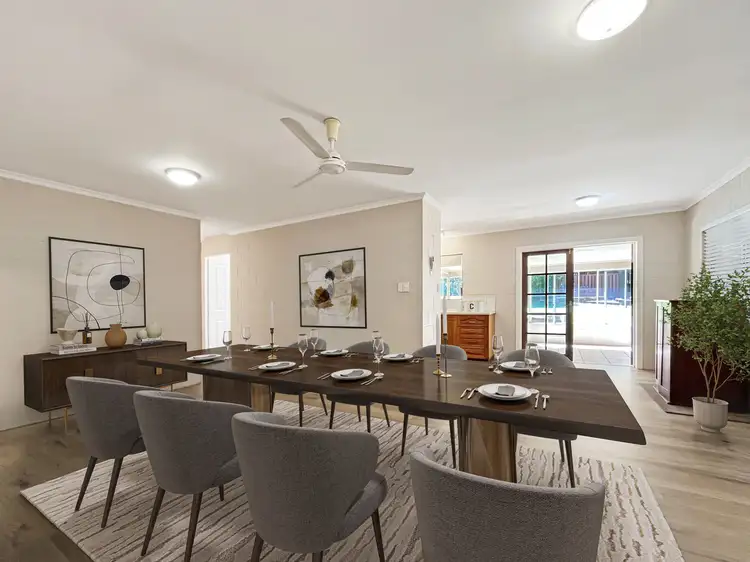
+10
Sold
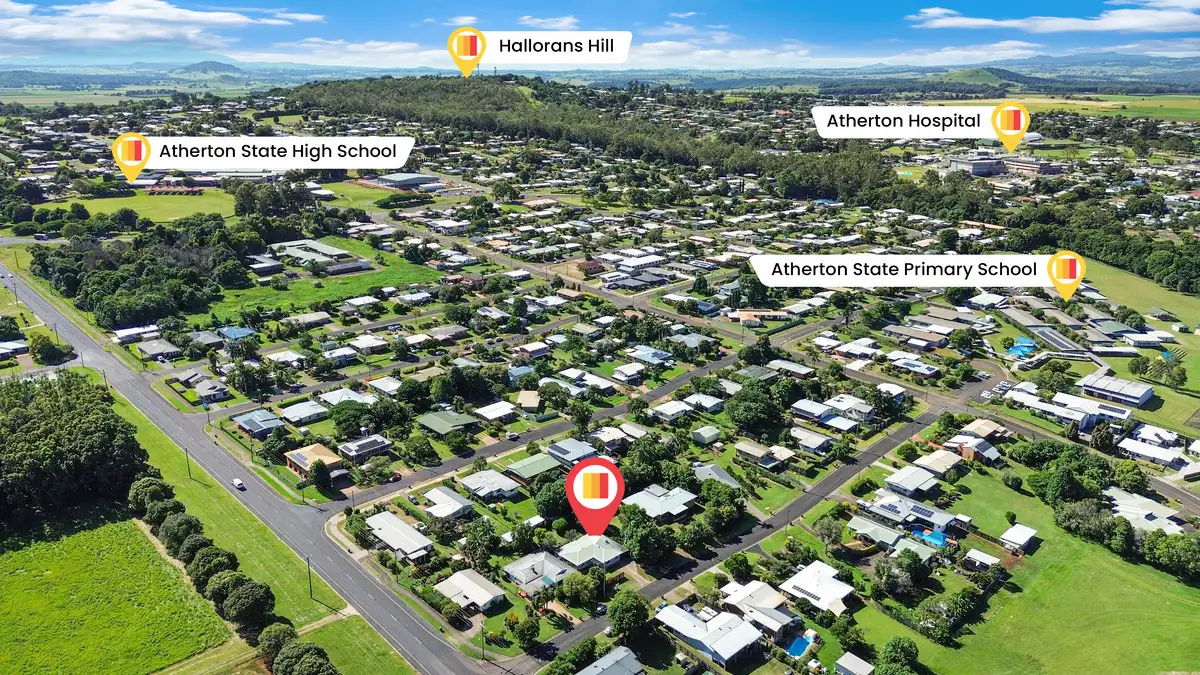


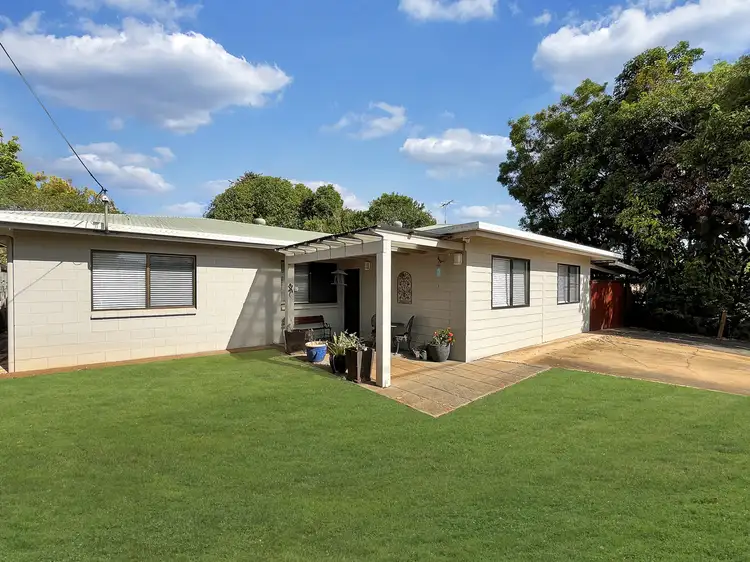
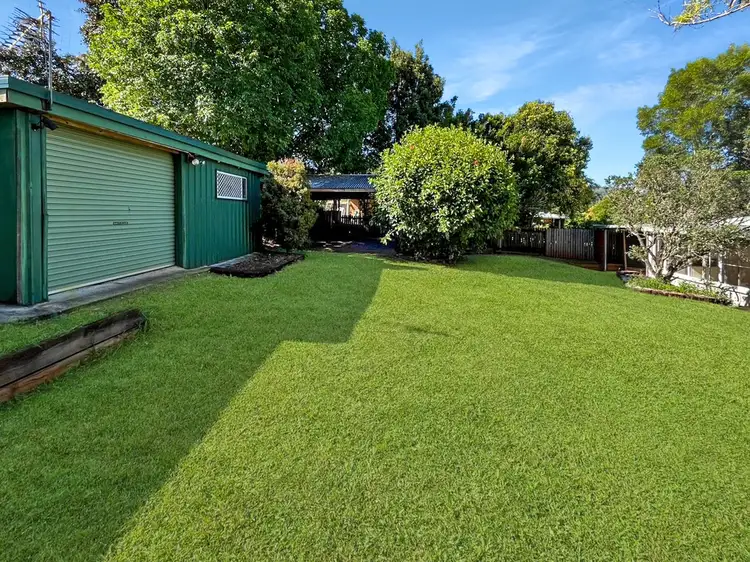
+8
Sold
6 Abbott Street, Atherton QLD 4883
Copy address
Price Undisclosed
- 4Bed
- 1Bath
- 4 Car
- 809m²
House Sold on Tue 13 May, 2025
What's around Abbott Street
House description
“Solid Family Home”
Land details
Area: 809m²
What's around Abbott Street
 View more
View more View more
View more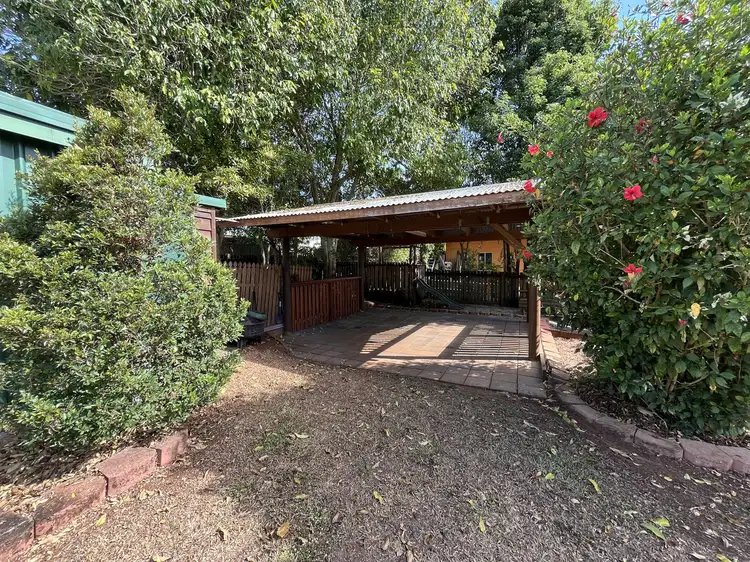 View more
View more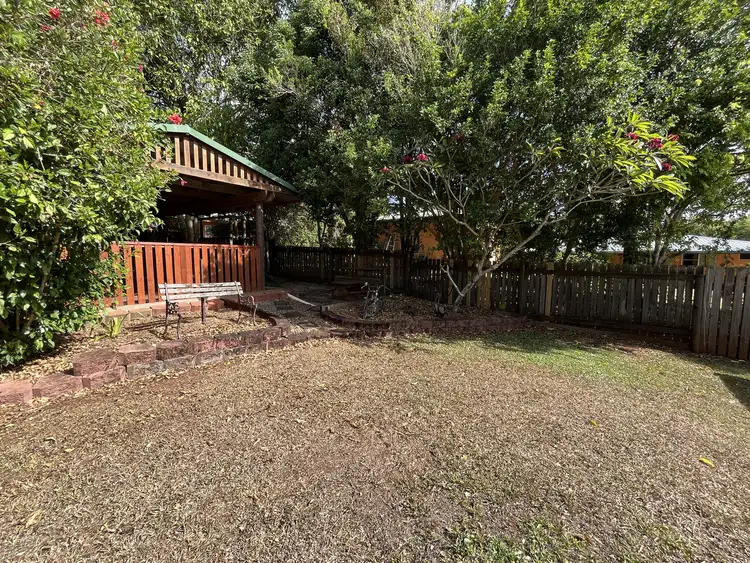 View more
View moreContact the real estate agent

LJ Hooker Atherton
LJ Hooker Atherton
0Not yet rated
Send an enquiry
This property has been sold
But you can still contact the agent6 Abbott Street, Atherton QLD 4883
Nearby schools in and around Atherton, QLD
Top reviews by locals of Atherton, QLD 4883
Discover what it's like to live in Atherton before you inspect or move.
Discussions in Atherton, QLD
Wondering what the latest hot topics are in Atherton, Queensland?
Similar Houses for sale in Atherton, QLD 4883
Properties for sale in nearby suburbs
Report Listing
