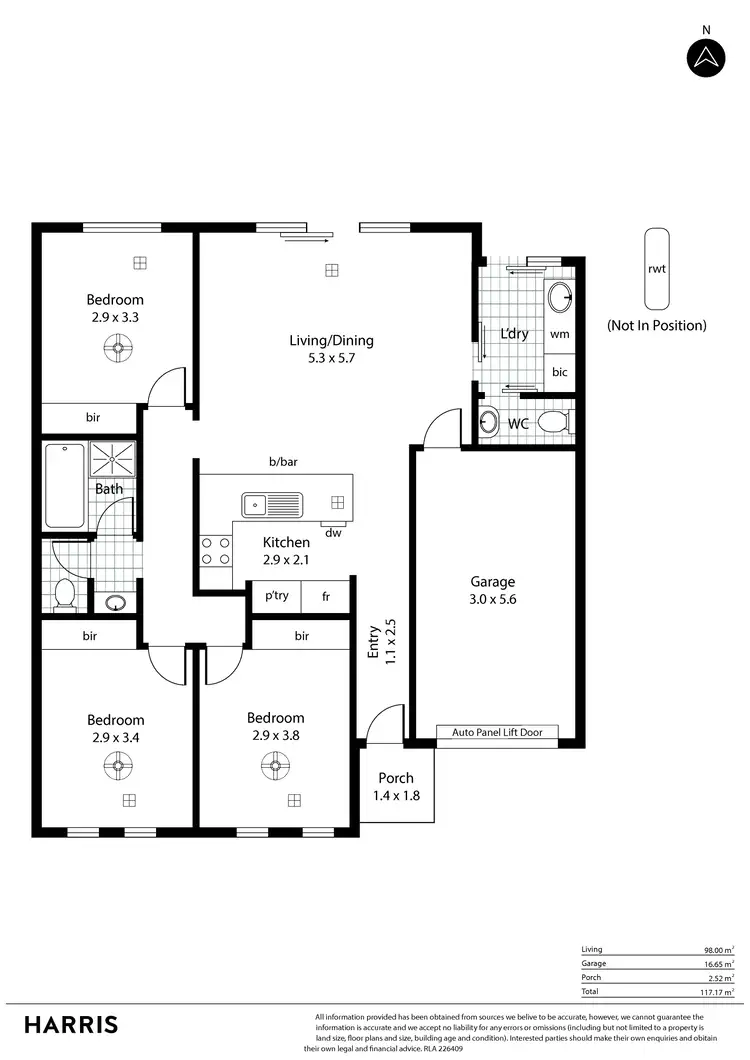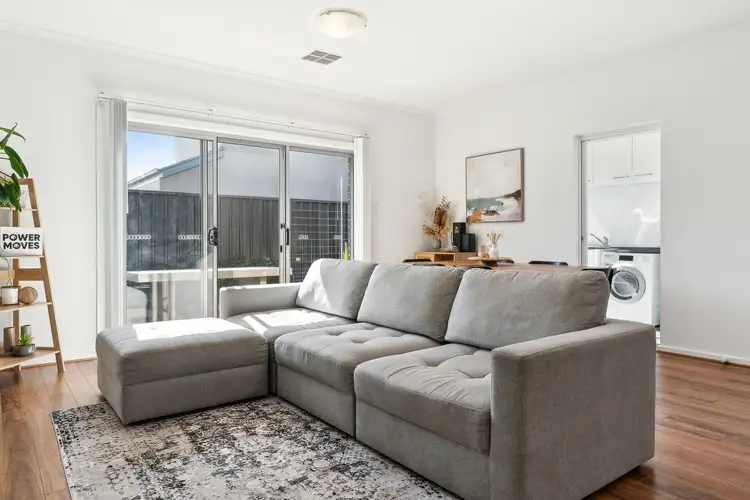Just minutes from the sand and tucked into a lifestyle-rich pocket of Adelaide's metro coast, 6 Aboyne Avenue is the apex of crisp, carefree living.
Harmonising with a streetscape of contemporary homes, neat gardens, clean lines, and a feature brick façade grant the first hint of the quality inside.
Step through and the calibre continues, with high ceilings, serene neutral palette, and timber-look floors creating a timeless canvas for your personal style. Open plan living takes centre stage-slight-drenched thanks to coveted northern orientation – with ample footprint to gather, unwind, or entertain with ease.
The kitchen doesn't miss a beat either. Stainless steel appliances, including gas cooktop, full length pantry, and plenty of bench space make every recipe feel a little more special. And with clear sightlines across the living zone to the rear yard, it's the true heart of the home.
Three double bedrooms are all complete with built-in robes, while a three-way bathroom (plus an extra powder room) makes the morning rush more effortless than ever.
Slide open the doors and you'll find a paved alfresco area ready for weekend BBQs, with just enough garden for pottering or furry family members without taking up all your downtime.
Whether you're heading west for a day at Seacliff Beach, strolling through Gilbertson Gully Reserve, or grabbing a coffee at Nest or Mollymawk before the train ride into the CBD, rockstar positioning puts everything that defines Seacliff Park's beloved lifestyle at your doorstep.
Settle in and soak it up-you're going to love it here.
More to love:
• Ultra-low maintenance C2016 home
• Zoned for and walking distance to Seacliff Primary and Seaview High Schools
• Secure single garage with extensive storage
• Additional off-street park
• Ducted reverse cycle air-conditioning throughout, with ceiling fans to bedrooms
• Separate laundry and guest powder room
• Block out blinds to front bedrooms
• Instant gas hot water service
• Downlighting
• Rainwater tank plumbed to WC
• Skylight to bathroom
• Irrigation system
• NBN ready
• Pura tap mixer to kitchen
Specifications:
CT / 6170/608
Council / Holdfast Bay
Zoning / HDN
Built / 2016
Land / 200m2 (approx)
Frontage / 10.43m
Council Rates / $1,280pa
Emergency Services Levy / $141.20pa
SA Water / $246pq
Estimated rental assessment: $640 - $670 p/w (Written rental assessment can be provided upon request)
Nearby Schools / Seacliff P.S, Seaview Downs P.S, Darlington P.S, Seaview H.S
Disclaimer: All information provided has been obtained from sources we believe to be accurate, however, we cannot guarantee the information is accurate and we accept no liability for any errors or omissions (including but not limited to a property's land size, floor plans and size, building age and condition). Interested parties should make their own enquiries and obtain their own legal and financial advice. Should this property be scheduled for auction, the Vendor's Statement may be inspected at any Harris Real Estate office for 3 consecutive business days immediately preceding the auction and at the auction for 30 minutes before it starts. RLA | 343664








 View more
View more View more
View more View more
View more View more
View more
