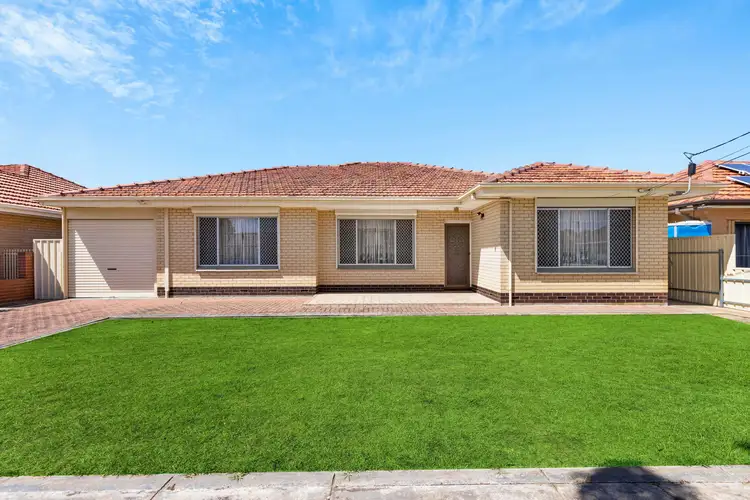Joel Fisher & Nick Psarros from Ray White Port Adelaide are pleased to present to the market this original retro 1970's solid brick home with a traditional floor plan and plenty of space. Sited on a block of approximately 962m2, you have the opportunity to move in and enjoy the original condition of the home, renovate over time, add an extension, knock down and rebuild or develop the block to use as an investment (subject to planning consent). The opportunities are endless.
Don't be fooled by the front of this home, the interior is made up of earthy patterned carpets, high ceilings, decorative cornices, Terrazzo and vinyl flooring and original kitchen and bathroom. The rear studio includes an additional kitchen, carpeted living area, outdoor undercover verandah perfect for hosting parties and a spacious rear yard with plenty of storage sheds. Let your imagination run wild as this one has so much potential.
FEATURES INCLUDE:
*Wide frontage on a large block
*Security roller shutters
*Sensor lights
*Established lawn
*Single carpot
*4 light filled bedrooms
*Study
*Ducted reverse cycle air conditioning installed 2 years ago
*Plenty of secure storage space
*Original Terrazzo bathroom
*Original kitchen with 4 burner gas cooktop, dual stainless steel sink with filter tap
*Large dining area great for family get togethers
*Large lounge room full of natural light
*Solid timber floors under the vinyl
*3x vehicle carport
*Additional toilet
*Outside laundry with built-in cupboards with shower and separate toilet
*Undercover entertaining area and BBQ area
*Additional kitchen and meals area with stainless steel sink with filter tap, 4 burner gas cooktop and oven, built_in cupboards, and gas heater
*Large living / rumpus room
*Huge rear yard with sheds and storage
*Cement water tank
Close to schools, West Lakes Shopping, transport & Adelaide's finest beaches. Don't miss this incredible opportunity. Contact Joel Fisher on 0466 119 333 or Nick Psarros on 0400 506 555. Offering a diversity of nearby recreational pursuits including the world class Royal Adelaide Golf Club, public reserves, the billion dollar WEST development, walking trails, bicycle paths and a host of other historical attractions, plus fishing, boating and sailing on the natural West Lakes Harbour.
***Regarding price. The property is being offered to the market by way of Auction, unless sold prior. At this stage, the vendors are not releasing a price guide to the market. The agent is not able to guide or influence the market in terms of price instead providing recent sales data for the area which is available upon request via email or at the open inspection***
"The vendor statement may be inspected at 129 Port Road, Queenstown for 3 consecutive days preceding the auction and at the auction for 30 minutes before it starts."
To place an offer on this property, please complete this Letter of Offer form https://forms.gle/WehvGVwwpn7gUvjQ7
Specifications:
CT / 5708/256
Council / Charles Sturt
Zoning / GN - General Neighbourhood
Built / 1969
Land / 962m2
Council Rates / $1,522.10pa
SA Water / $186.48pq
ES Levy / $355pa
Disclaimer: Neither the Agent nor the Vendor accept any liability for any error or omission in this advertisement.
Any prospective purchaser should not rely solely on 3rd party information providers to confirm the details of this property or land and are advised to enquire directly with the agent in order to review the certificate of title and local government details provided with the completed Form 1 vendor statement.








 View more
View more View more
View more View more
View more View more
View more
