A stunning Tim Evans design combines with a Mark Stock build, to create this fabulous Hayborough beach house built Circa 2013. Entry into the home is on the first floor level - as you enter this beautiful light and bright home, you are immediately attracted to the beautiful Tasmanian oak floor which runs through all of the upstairs living area. As you move further into the home, you enter the stunning open plan kitchen/living/dining room, with its captivating coastal views running from Dump Beach, Chiton Rocks, going the length of Boomer Beach to Port Elliot. Picture windows and glass sliding doors maximise the ocean views, with the doors opening onto the expansive deck - a large part of which is under the main roof, complete with downlights and ceiling fan.
The kitchen will delight - a huge island bench with breakfast bar and wrap around Two Pack cabinetry, with stone benchtops (plenty of soft-close drawers a feature), large pantry cupboard, with 900mm Smeg induction hotplate, Neff oven, microwave and Vintec wine fridge. The living room has a lovely vaulted ceiling and comes with a feature slow combustion fire with beautiful cabinetry either side, again with stone benchtops. A Bose surround sound system has been installed. The master bedroom suite is on this level - a very spacious bedroom with built in robes and large built in dresser - the ensuite is a two way bathroom, with an additional vanity for house guests. A home office, utility room with plenty of bench space and the two car garage compete the upstairs floorplan.
Tasmanian oak stairs take you down to another fabulous family living room - a wonderful element being the porcelain tiles and built in bookshelves. There are three bedrooms downstairs - one a larger bunk room - all have built in robes and ceiling fans. The main bathroom is well appointed, with shower, large vanity and wc. The laundry is spacious with lots of cupboard space - an additional wc is adjacent to the laundry. Another winning feature is the purpose built wine cellar - again with more built-in shelving.
Other features include garaging for a third vehicle underneath the home, which is accessed from the paved driveway running along the northern side of the property, security system, NBN connection, ducted reverse cycle air conditioning upstairs, reverse cycle split air conditioning downstairs and under floor heating in both bathrooms. The home is set in low maintenance grounds (mainly lawn with an irrigation system), beautifully paved and fenced.
Without doubt this is an exceptional home where quality has clearly been the mandate. Exceptional both in terms of build and design, culminating in a breathtaking holiday home or permanent coastal residence.
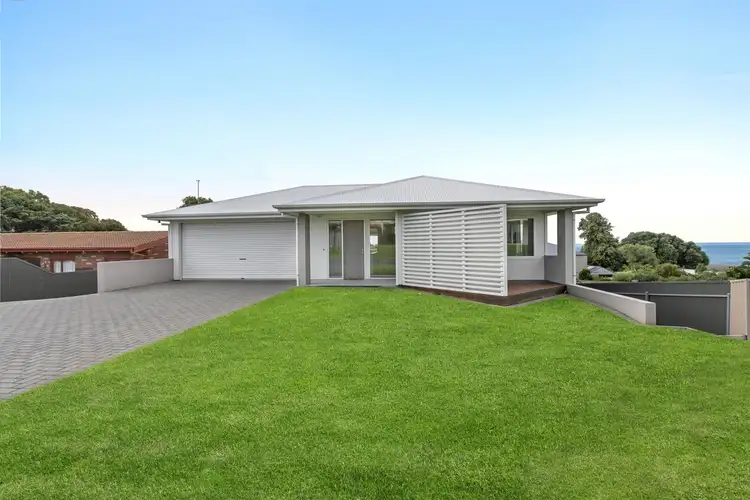
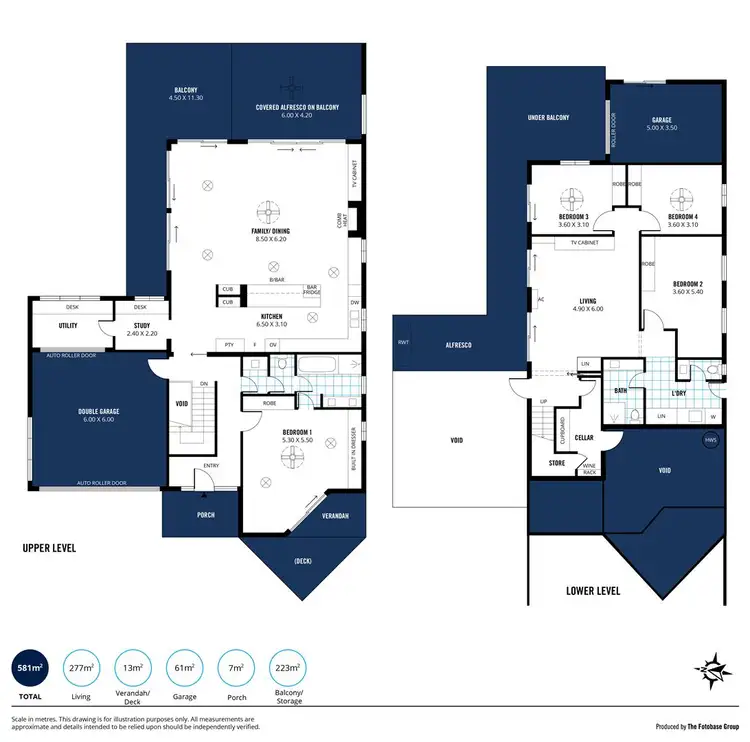
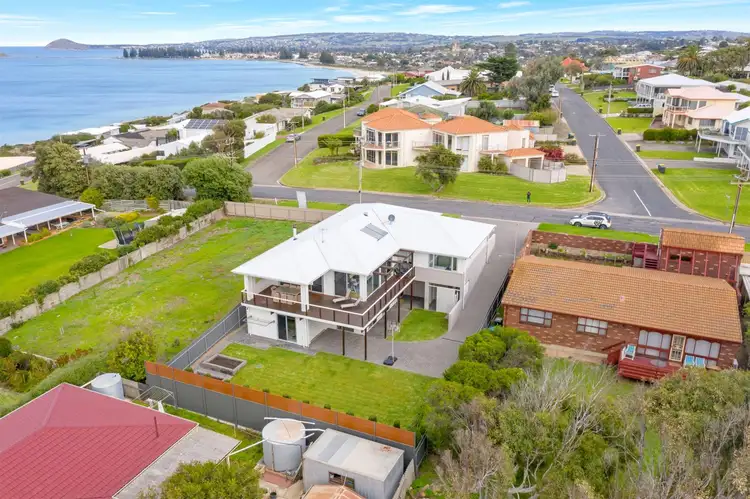




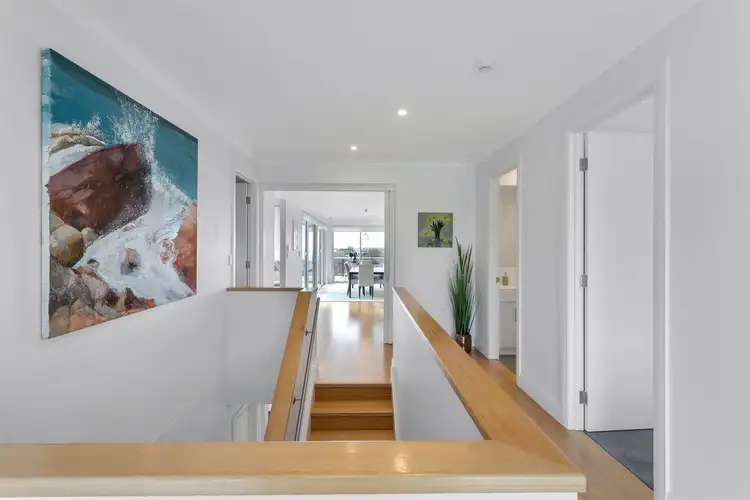
 View more
View more View more
View more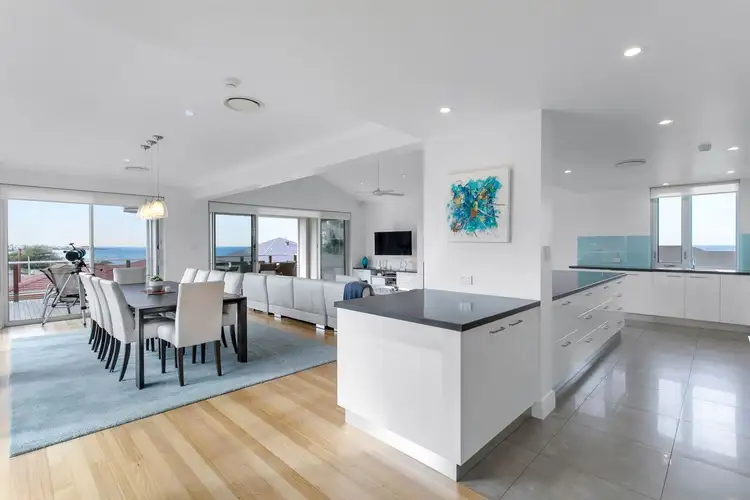 View more
View more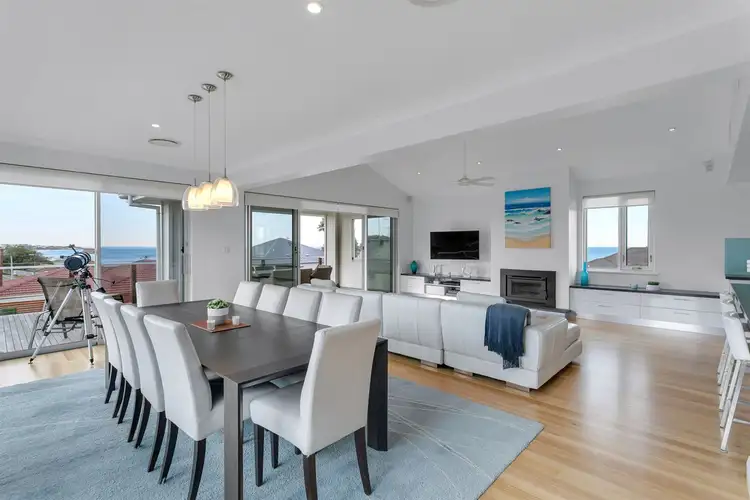 View more
View more
