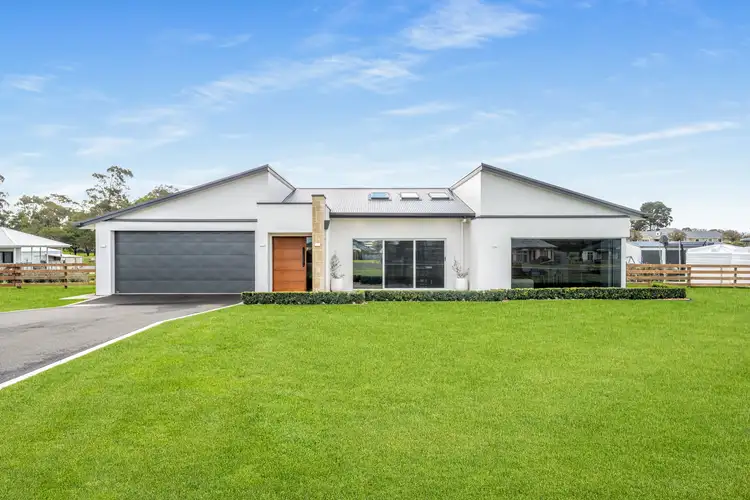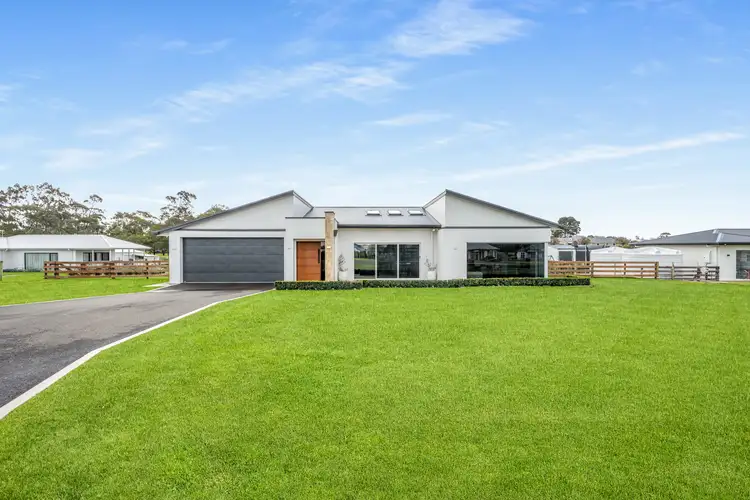Expressions Of Interest by 4pm Wednesday 1st October 2025 (Unless Sold Prior)
Set proudly on a 3352m² allotment in the prestigious Mountview Estate, this stunning 2022-built residence combines modern architecture, generous proportions, and high-end finishes to deliver a home where every detail has been designed for lifestyle.
Step inside and be welcomed by square set ceilings, expansive windows, and Velux sky windows that drench the interiors in natural light.
The seamless open-plan kitchen, dining, and living zone is the heart of the home, where family and friends gather in style.
The chef's kitchen is a dream - with stone benchtops, induction cooktop, dual ovens, dishwasher, and walk-in pantry. Whether it's quick weekday meals or entertaining on weekends, this kitchen performs.
Throw open the sliding doors and spill into the north-facing alfresco - a true entertainer's paradise. Complete with a built-in outdoor kitchen, BBQ, ice sink, ceiling fan, and bar fridges, it's the perfect setting for everything from lazy Sunday barbecues to lively celebrations. Overlooking the secure backyard and kids' play area, it's a space where memories are made.
The main bedroom suite is a retreat of its own, boasting an opulent walk-through robe and an ensuite featuring a double shower, freestanding bath, floating vanity, and private toilet.
Three further double bedrooms, each with built-in robes and drawers, ensure everyone has their own space, while the fourth bedroom doubles as a guest room, teenager's retreat, or a home office with a wall-to-wall desk.
The three-way family bathroom is perfectly positioned between the children's bedrooms and finished to the highest standard, showcasing floor-to-ceiling tiles, a walk-in shower, built-in bath, and a separate powder room for added convenience.
Completing the picture, a dedicated theatre room with barn sliding door offers the perfect place to binge your favourite series or host cosy movie nights.
Practical inclusions continue with a double garage with remote and internal access plus built-in storage, a spacious laundry with extensive cabinetry and bench space, reverse cycle ducted heating and cooling, and a 5.5kW solar system.
Outside, landscaped grounds provide expansive lawns with an automated pop-up sprinkler system, a bore, mains and rainwater connection and for the hobbyist, tradie, or adventurer, a 4-bay high clearance shed (14m x 10m) with three roller doors perfect for boats, caravans, or storage.
Situated in sought-after Mountview Estate, this property enjoys proximity to Tenison Woods College, the Basketball Stadium, and is just a short drive into the Mount Gambier city centre.
At the rear, direct access to the rail trail walking track makes it perfect for kids on their bikes or daily strolls without the worry of traffic.
Here you'll find the ideal blend of rural space, modern convenience, and on trend furnishings and décor.
This is more than a house. It's a home where your family will thrive, entertain, and grow. A home that offers the luxury of space, the joy of natural light, and the convenience of modern living - all on a lifestyle-sized allotment.
Additional Property Information:
Working in conjunction with Key 2 Sale.
Age/ Built: 2022
Land Size: Approx 3352m²
Council Rates: Approx $636 per quarter
Envirovycle Charges: Approx $115 per quarter
SA Water: Approx $86 per quarter
Rental Appraisal: A rental appraisal has been conducted of approximately $675 - $715 per week.
RLA 291953








 View more
View more View more
View more View more
View more View more
View more
