A striking celebration of high-end scale, quality finishes, and unbeatable parkside convenience, this magnificently modern 4 bedroom, 2.5 bathroom plus study home delivers a rare opening in one of Brighton’s most requested areas. Peacefully placed opposite the white-picketed William Street Reserve in a charming cul-de-sac, this style-driven sensation seamlessly connects a thoughtfully considered interior with an enviable outdoor living space.
The home provides a strong structural presence from street level, and once inside, the property reveals itself in a significant fashion with soaring ceilings towering over parquetry flooring. Substantial formal lounge and dining rooms radiate a genuine feeling of warmth and inclusion, before the home impressively opens up to a relaxed living and dining area. A chef-friendly kitchen showcases a stone-finished, waterfall-edged island bench, underpinned by a Bosch dishwasher, Smeg 5-burner cooktop, and an integrated 900mm Fisher and Paykel oven.
The generous use of glass emphasises the breadth of space, coaxing you into the fresh air on a timber-topped alfresco deck with a range of enticing features. Screened for added privacy and displaying a remote-controlled outdoor awning providing shelter and shade, drift outside and enjoy bench seating positioned around a gas-fuelled open fireplace and a plumbed BBQ area. This triumph of spirited design will be savoured intimately or with large numbers of friends and family.
Beautifully balanced at every turn, the quartet of bedrooms are cleverly zoned upstairs, all extensively robed and wonderfully oversized, serviced by a superbly skylit bathroom with bath, twin vanity, and walk-in shower. The luxe, marble-finished main bedroom boasts a north-facing balcony, roomy walk-in robes, and a tempting twin-vanity ensuite with a luxurious bath, private WC and dual shower.
Special features of this stunning home include a home office with built-in desks and shelving, a large skylit laundry, auto-gated entry to a remote-controlled 2-car garage featuring internal access, ground-floor powder room and upstairs WC, remote-controlled roller blinds, and comprehensive heating/cooling. All this and the opportunity to walk to Brighton Primary School, Church Street’s rail and retail, Melbourne’s leading schools, and your own local beach. Inspect with certainty today!
At a glance...
* Palatial main bedroom with north-facing breakfast balcony, roomy walk-in and built-in robes and a marble ensuite featuring twin vanity and shower, bath and separate WC
* 3 further bedrooms with extensive built-in robes
* Formal lounge with open gas fireplace and integrated cabinetry
* Light-filled formal dining
* Sparkling, stone-topped kitchen with island bench and top-of-the-range appliances
* Spacious open-plan living and dining
* Home office with built-in desks and shelving
* Family-sized, skylit bathroom with bath, twin vanity, and walk-in shower
* Large laundry with storage and bench space
* Ground-floor powder room
* Timber-topped alfresco entertaining with open gas fireplace, bench seating and plumbed for BBQ
* Upstairs WC
* Inviting entrance hallway
* Auto-gated entry to remote-controlled double garage featuring internal entry and clever storage solutions
* Ducted heating and cooling, split-system heating/cooling and ceiling fans
* Storage under stairs
* Remote-controlled roller blinds and outdoor awnings plus plantation shutters
* Secure intercom entry and alarm
* Parquetry flooring and plush carpet
* Moments from schools, transport, shopping, parkland, restaurants, cafes and the beach
Property Code: 1416

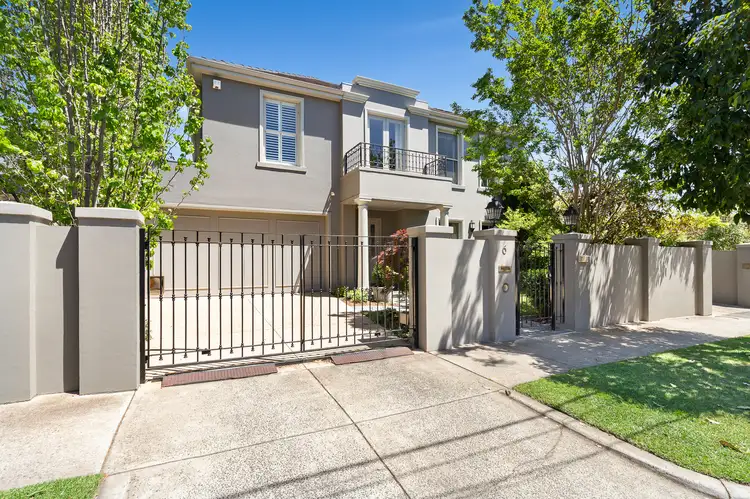
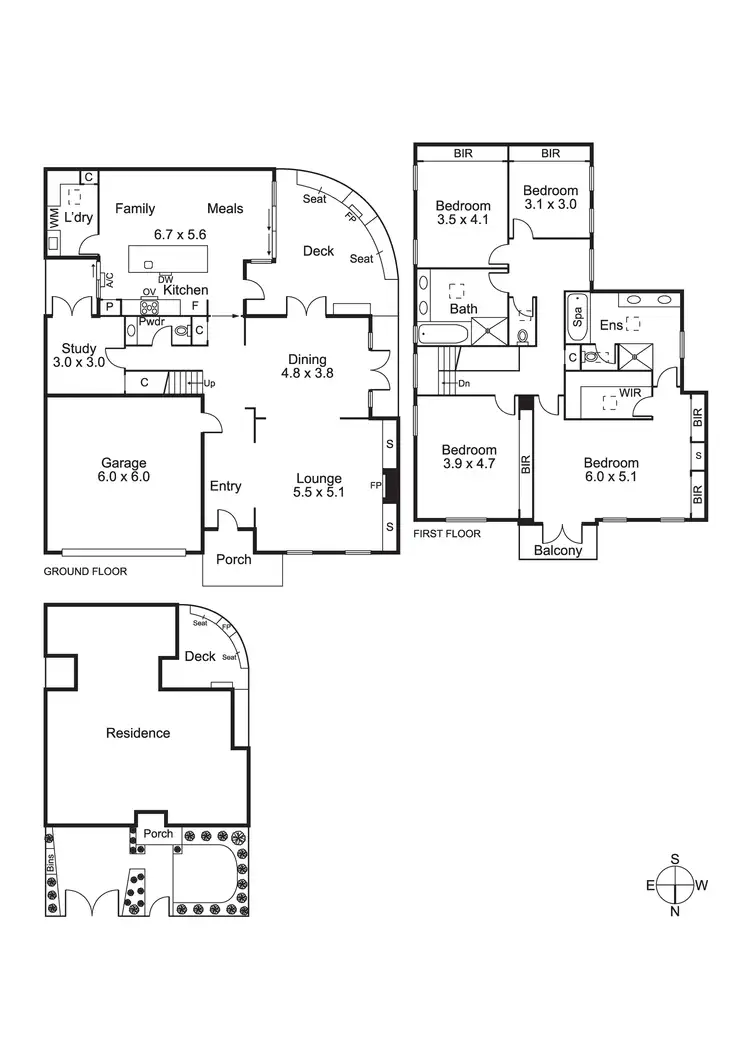
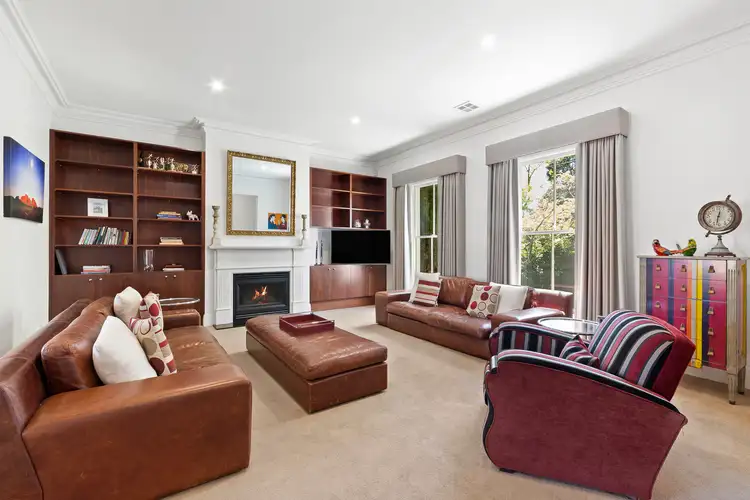
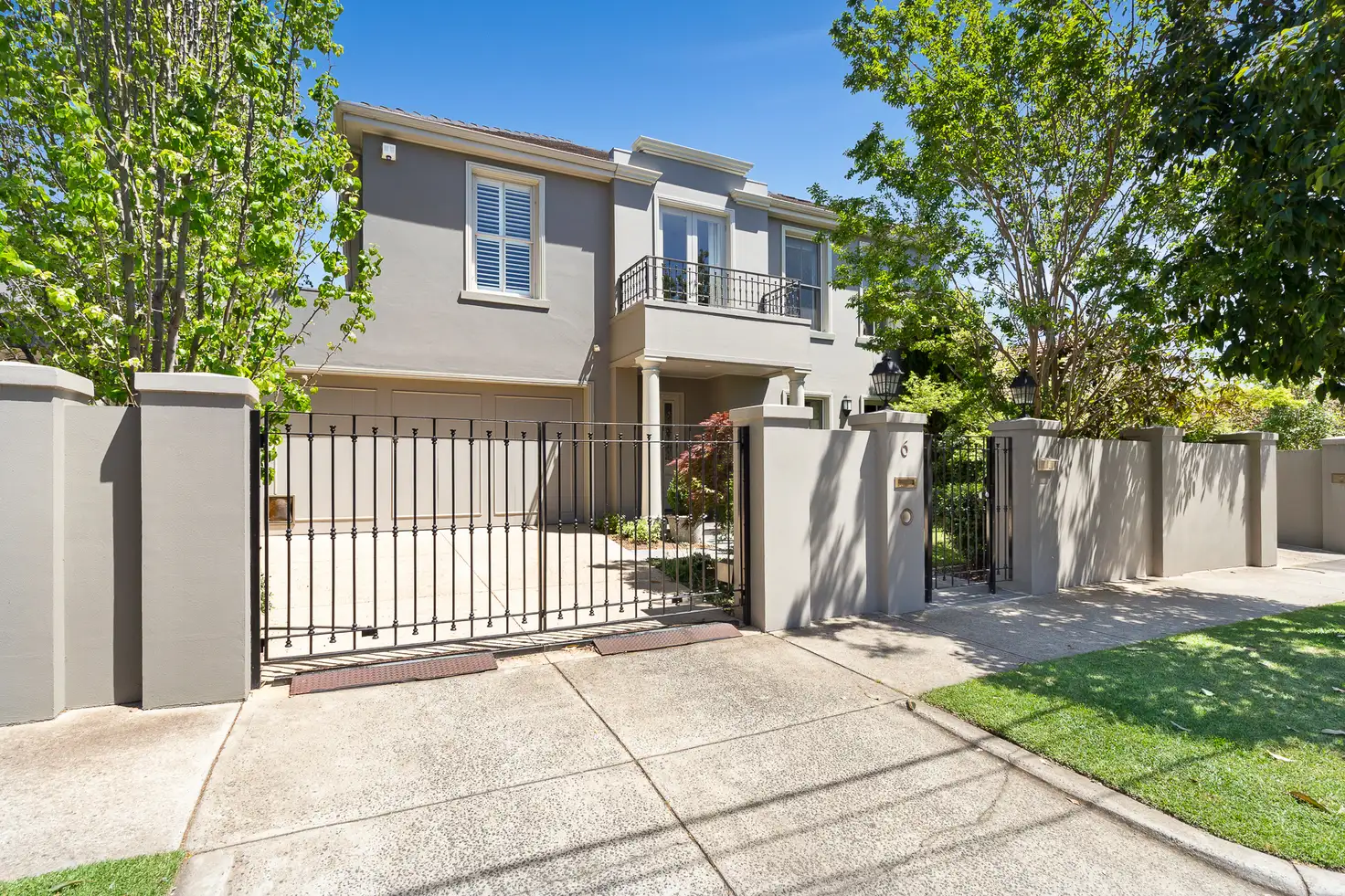


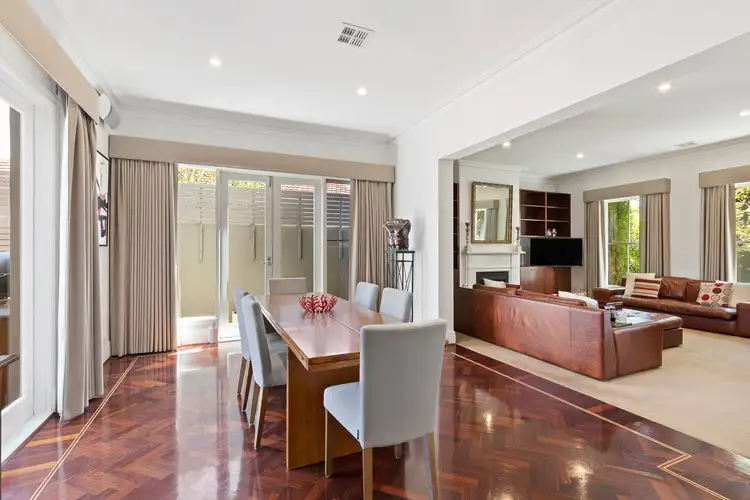
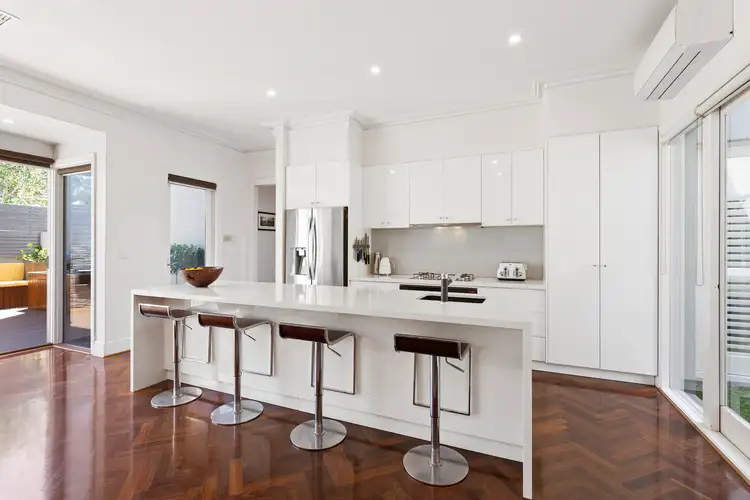
 View more
View more View more
View more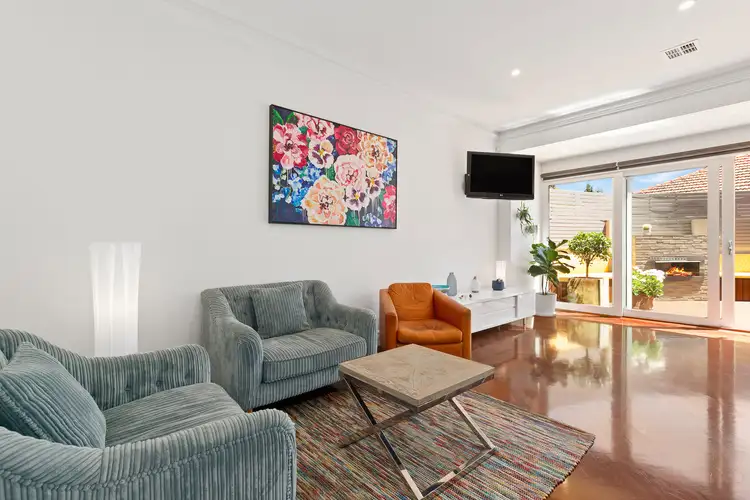 View more
View more View more
View more

