Price Undisclosed
6 Bed • 3 Bath • 4 Car • 1301m²
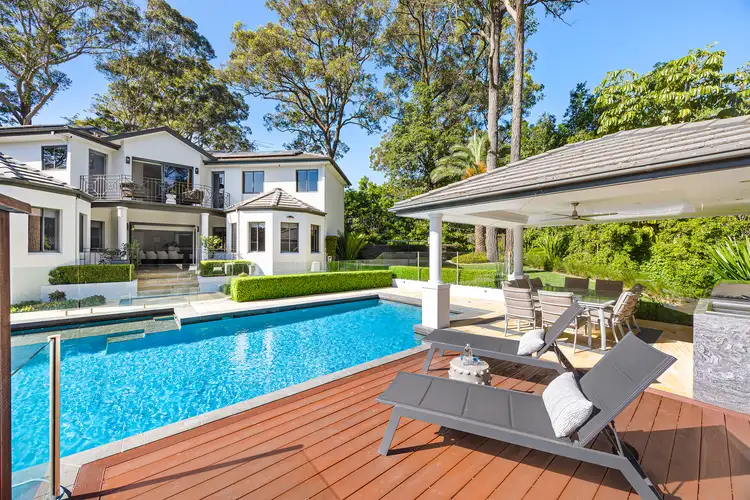

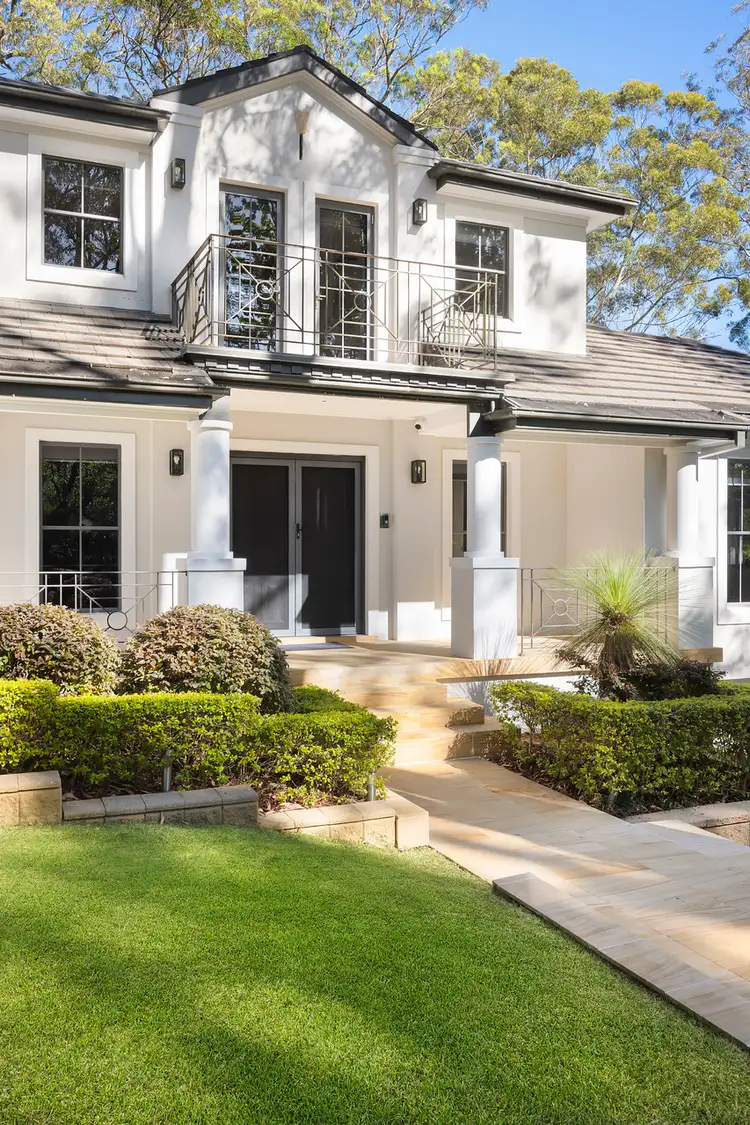
+15
Sold
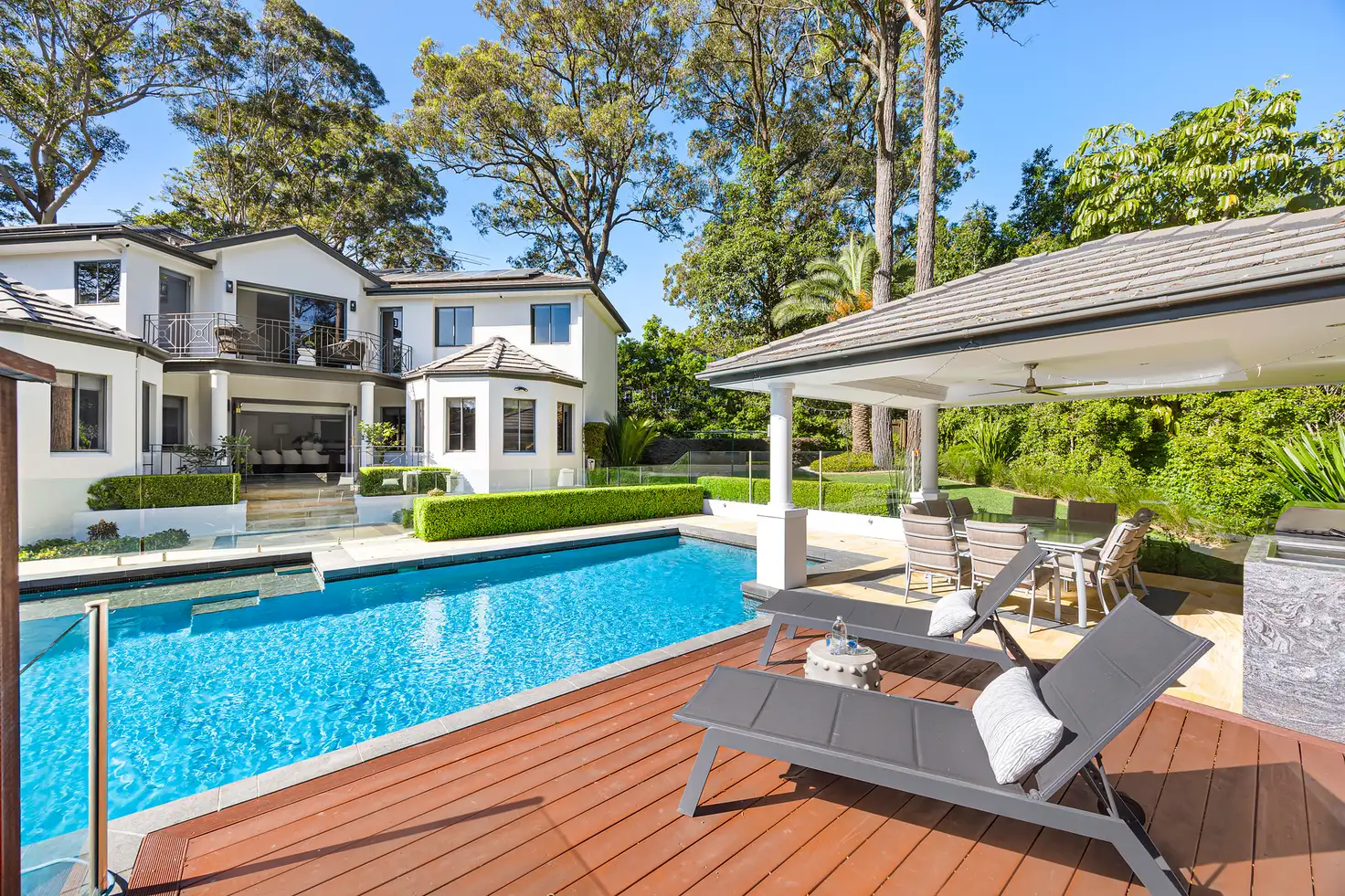


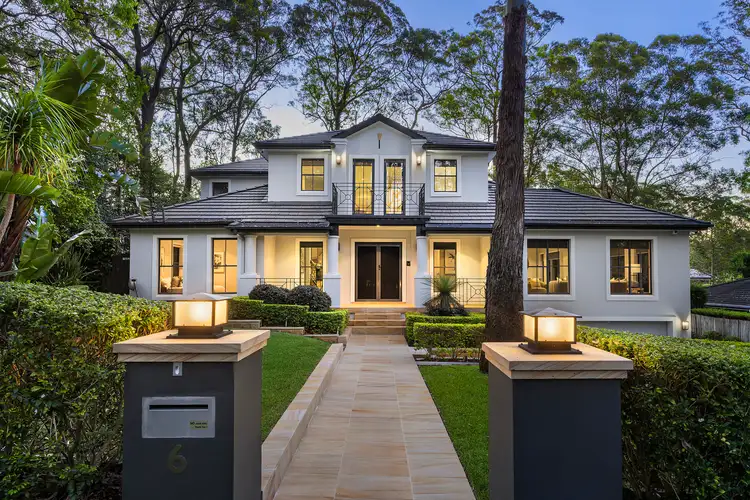
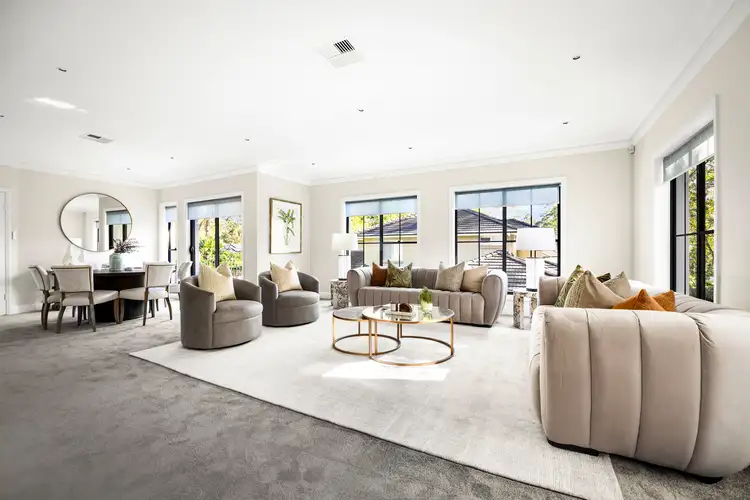
+13
Sold
6 Amaroo Avenue, Wahroonga NSW 2076
Copy address
Price Undisclosed
- 6Bed
- 3Bath
- 4 Car
- 1301m²
House Sold on Wed 3 Dec, 2025
What's around Amaroo Avenue
House description
“Grand-Scale Architecturally Designed Luxury Estate, Moments to Prestige Schools and Transport”
Property features
Other features
3 Phase Power, Area Views, Car Parking - Surface, Carpeted, Close to Schools, Close to ShopsLand details
Area: 1301m²
Property video
Can't inspect the property in person? See what's inside in the video tour.
Interactive media & resources
What's around Amaroo Avenue
 View more
View more View more
View more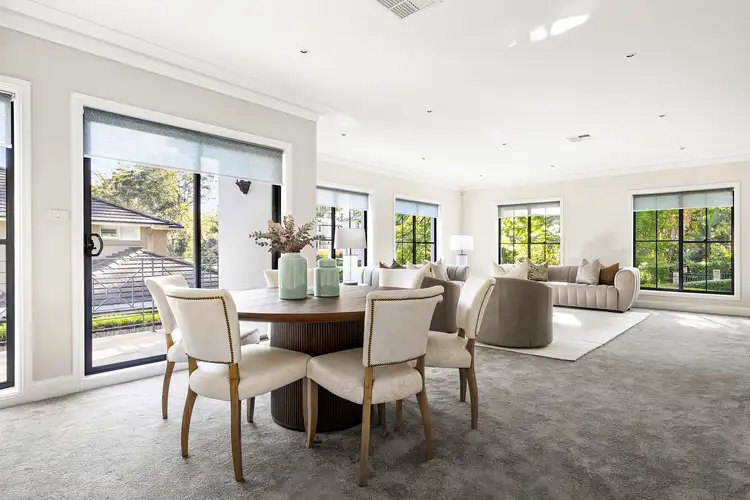 View more
View more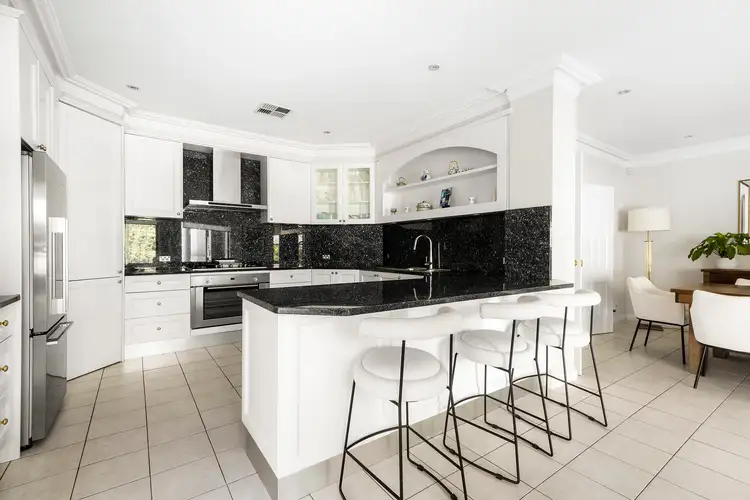 View more
View moreContact the real estate agent

Sash Aptaker
& ASSOCIATES
0Not yet rated
Send an enquiry
This property has been sold
But you can still contact the agent6 Amaroo Avenue, Wahroonga NSW 2076
Nearby schools in and around Wahroonga, NSW
Top reviews by locals of Wahroonga, NSW 2076
Discover what it's like to live in Wahroonga before you inspect or move.
Discussions in Wahroonga, NSW
Wondering what the latest hot topics are in Wahroonga, New South Wales?
Similar Houses for sale in Wahroonga, NSW 2076
Properties for sale in nearby suburbs
Report Listing
