Hidden away in one of Oaklands Park's most quietly connected corners, 3A Johnstone Road delivers light, space, and a lifestyle that keeps every option at your fingertips.
A timeless rendered façade gives little away, unfolding into a floorplan defined by multiple living zones. From a central lounge primed for quiet nights in, to a vast open-plan family area made for weekend entertaining or everyday flow, there's scope for every mood or occasion.
At the centre, a sleek kitchen brings everyone together, with stainless steel appliances, full-length pantry, and breakfast bar keeping you connected whether you're cooking or hosting.
The main bedroom suite enjoys a sense of separation, complete with walk-in robe and private ensuite, while two additional bedrooms - both with built-in robes - are serviced by a family bathroom that streamlines the daily rush.
Outdoors, a vast pergola becomes your all-seasons entertaining epicentre, while an additional northern light-drenched courtyard offers a hideaway for your morning coffee alfresco. Low-maintenance gardens keep the upkeep light, so you can spend less time weeding, and more time living.
And lifestyle is always on the cards - whether it's shopping and a movie at Westfield Marion, seaside strolls along the coast, adventures in the Oaklands Wetlands, or a quick CBD commute via the train, this location keeps everything within reach without compromising your space or serenity.
Versatile, modern, and perfectly positioned - this is Oaklands Park at its most effortless.
More to love:
• C2010 home on low-maintenance allotment
• Ducted reverse cycle air-conditioning throughout, with additional split system to rear living
• Secure single garage with rear roller door and internal entry
• Separate laundry with external access
• Tiled floors, with carpets to bedrooms
• High ceilings, coffered to rear living
• Downlighting
• Rainwater tank
• NBN ready
• Garden shed
Specifications:
CT / 6057/287
Council / Marion
Zoning / GN
Built / 2010
Land / 311m2 (approx.)
Frontage / 7.72m
Council Rates / $1,736.00pa
Emergency Services Levy / $151.05pa
SA Water / $192.93pq
Estimated rental assessment $660 to $690 per week/ Written rental assessment can be provided upon request
Nearby Schools / Marion P.S, Warradale P.S, Brighton P.S, Darlington P.S, Paringa Park P.S, Seaview H.S, Hamilton Secondary College, Brighton Secondary School
Disclaimer: All information provided has been obtained from sources we believe to be accurate, however, we cannot guarantee the information is accurate and we accept no liability for any errors or omissions (including but not limited to a property's land size, floor plans and size, building age and condition). Interested parties should make their own enquiries and obtain their own legal and financial advice. Should this property be scheduled for auction, the Vendor's Statement may be inspected at any Harris Real Estate office for 3 consecutive business days immediately preceding the auction and at the auction for 30 minutes before it starts. RLA | 343664
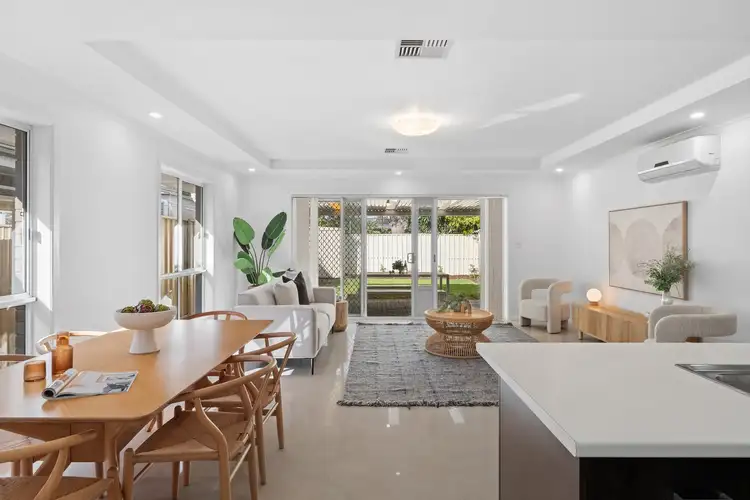
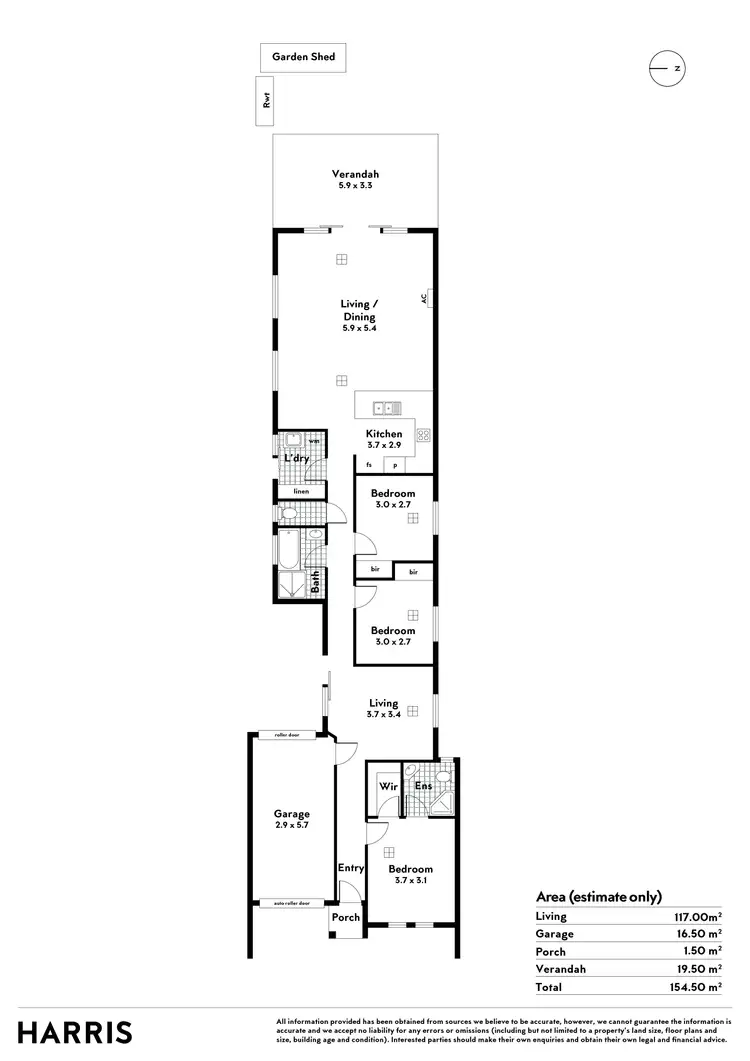
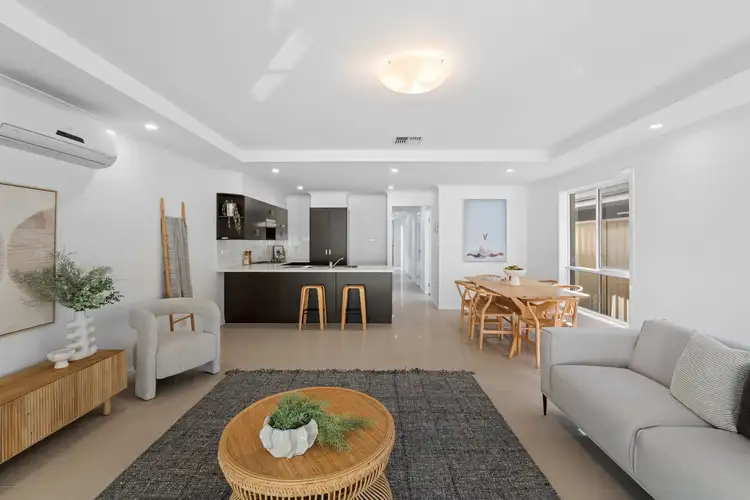
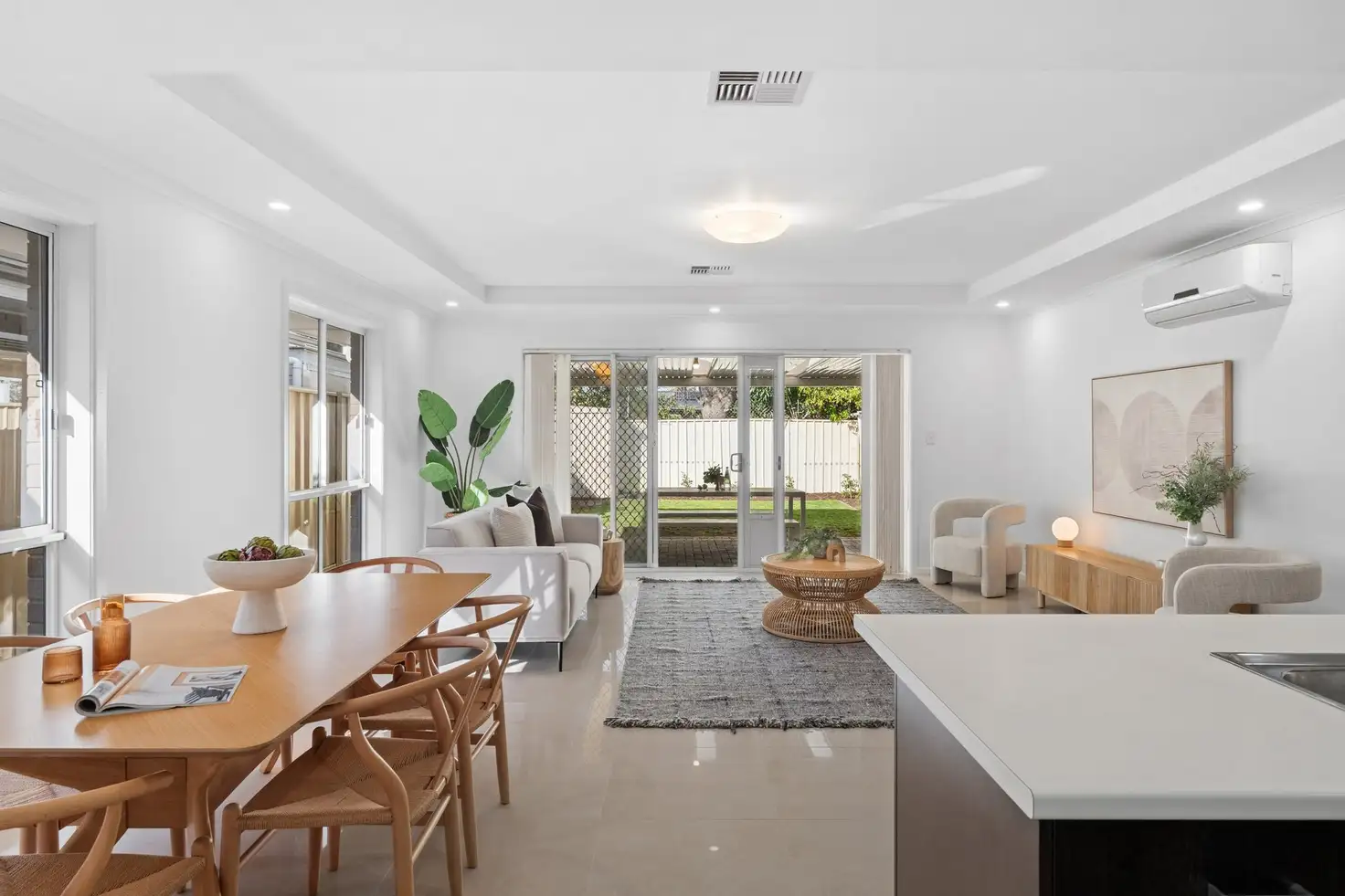


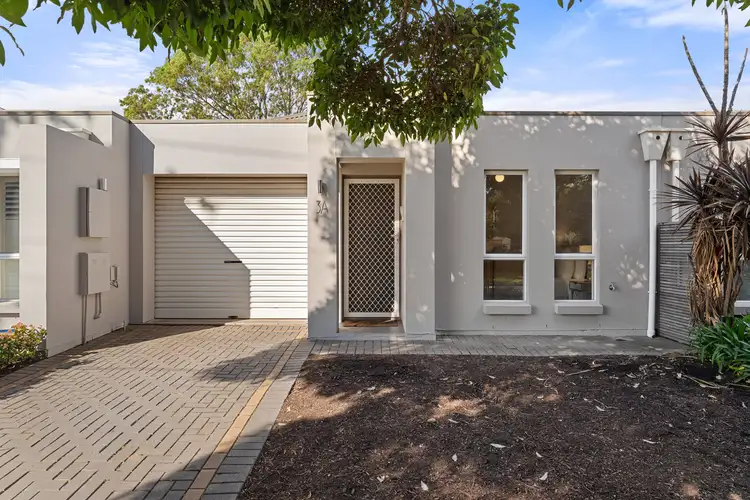
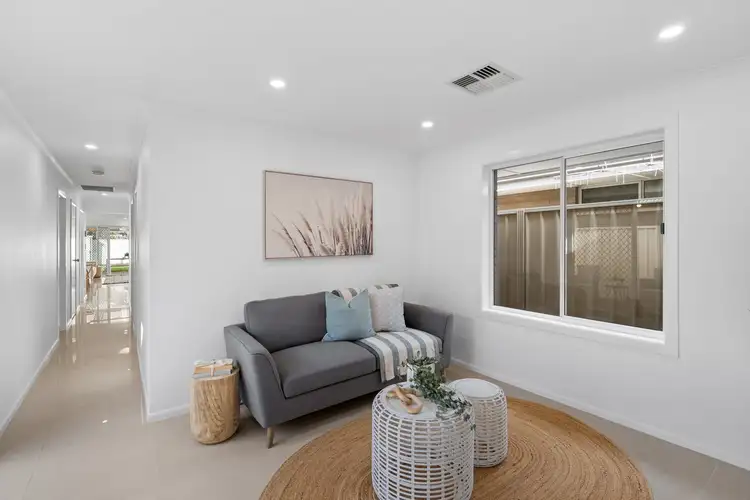
 View more
View more View more
View more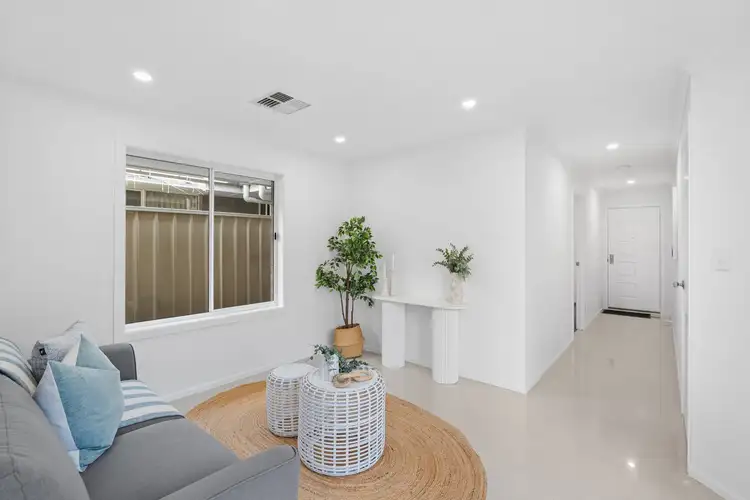 View more
View more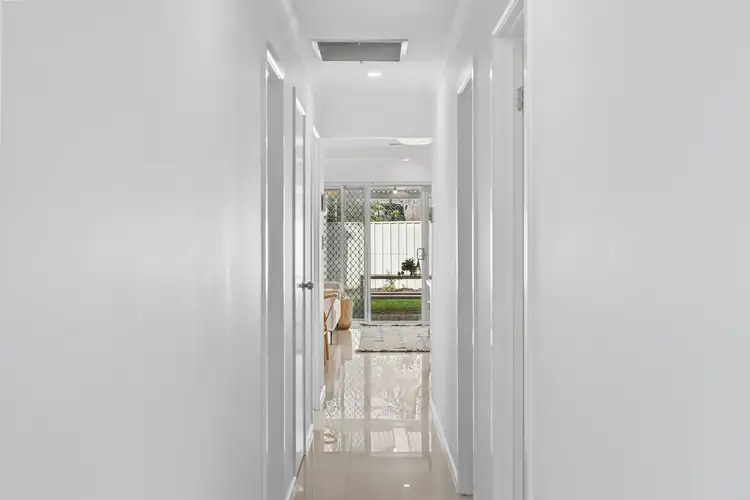 View more
View more
