Reasons To Call This Home
Nestled within a whisper-quiet cul-de-sac setting and backing directly on to the green embrace of beautiful lakeside Shearwater Spoonbill Reserve, this solid and charming 4 bedroom 2 bathroom brick-and-tile family haven is all about lifestyle, location and endless potential. Blending warmth with character, it’s ready to enjoy today while offering the perfect canvas for your own modern touches tomorrow, when and where you see fit. The living zones are separate from the sleeping quarters, whilst side and rear outdoor patio-entertaining areas splendidly overlook the backyard-lawn space – as well as your own private rear gate to access the park, its chirping birdlife, picnic benches and multiple shaded playgrounds.
Walk to bus stops, medical facilities and the Stirling Village shopping complex from this tranquil – yet convenient – locale, with Stirling Train Station, restaurants, cafes, Roselea Shopping Centre, Westfield Innaloo, the amazing Karrinyup Shopping Centre precinct and pristine Western Australian beaches all very much within arm’s reach themselves. Additionally, a close proximity to the freeway complements the catchment zones for Balcatta Senior High School and the sought-after West Balcatta Primary School. This truly is a home that affords you room to grow and the scope to shape it to your style, in the most perfect of parkside positions.
The details
Off the tiled entry foyer, a functional L-shaped formal lounge and study area is carpeted for comfort, with reverse-cycle air-conditioning and a gas bayonet for heating ensuring climate control.
The space also leads through to a central open-plan meals and kitchen area with a feature skylight, double sinks, a storage pantry, a dishwasher recess, a stainless-steel range hood, a Goldline gas cooktop and a stainless-steel Chef oven/grill.
Beyond the kitchen, a huge family/sitting room is light, bright, boasts high ceilings and has its own split-system air-conditioner and gas bayonet. It also flows out to the back patios, with a large workshop shed in the corner garden leaving more than enough room for all of your tools and toys.
Back inside, low-maintenance floors dominate the bedrooms, with the master suite connecting to the family room and also playing host to three doors of built-in wardrobes, its own reverse-cycle air-conditioner and a practical ensuite bathroom with a toilet, shower and vanity basin.
The second bedroom is separate from the front third and fourth bedrooms that both comprise of full-height built-in double robes. A separate bath and shower in the main family bathroom help cater for everyone’s individual needs, whilst the separate laundry extends outside for drying.
Additional features include an entry linen press, a separate 2nd toilet, solar-power panels, a security-alarm system, stylish light fittings, skirting boards, NBN internet connectivity, a gas hot-water system, reticulation, a side-access gate to the backyard and a double carport – with its own side/rear access for potential extra parking.
This inviting abode is the perfect place to create your next chapter, amidst Mother Nature and the beauty of a brilliant parkland backdrop.
Get in touch
To find out more about this property you can contact agents Brad & Joshua Hardingham on B 0419 345 400 / J 0488 345 402.
Main features
- 4 bedrooms, 2 bathrooms
- Front formal lounge and study area
- Central open-plan meals/kitchen area
- Massive rear family/sitting room
- Outdoor patio entertaining – overlooking the neighbouring parkland
- Large backyard workshop shed
- Double carport
- Spacious 756sqm (approx.) parkside block
- Built in 1984 (approx.)
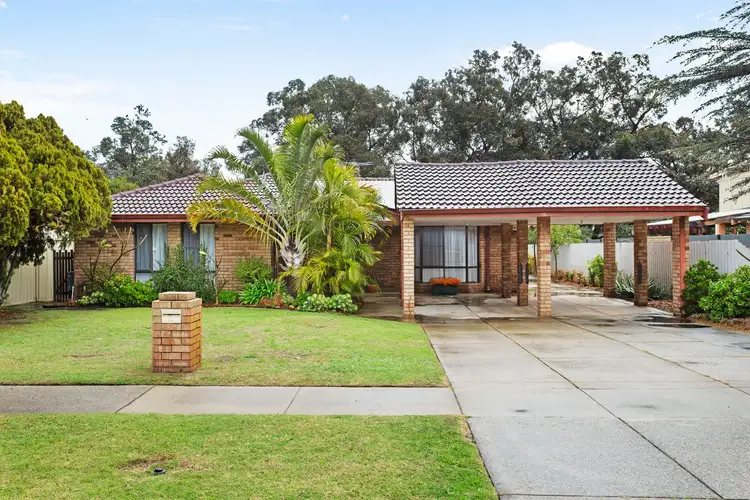
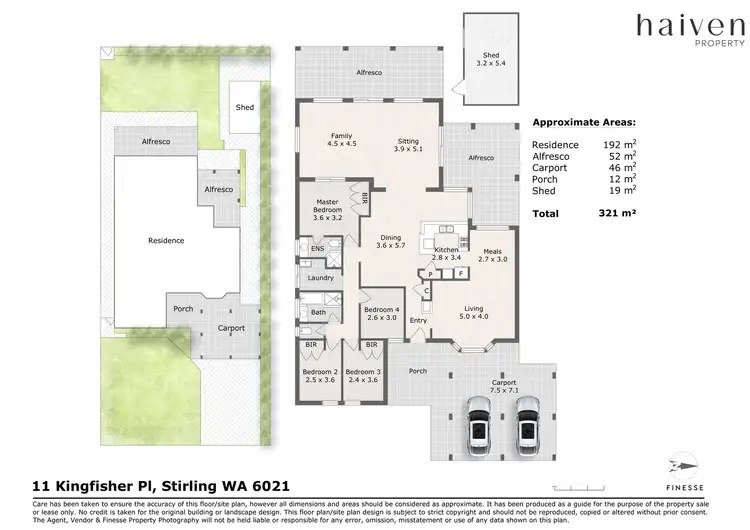
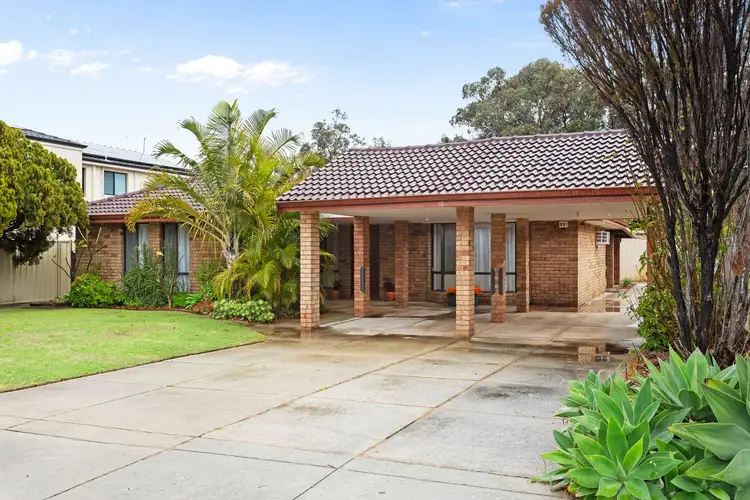
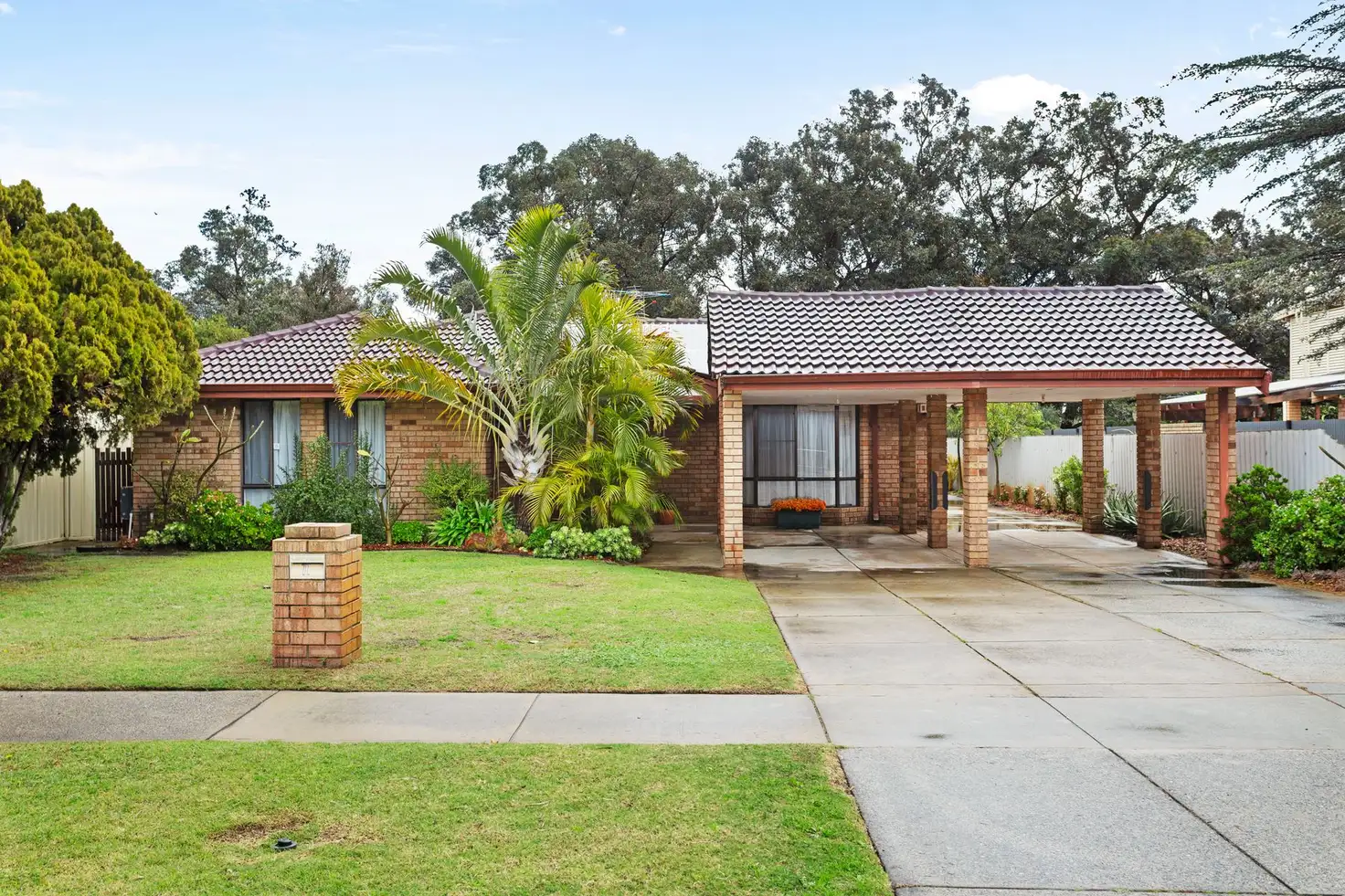


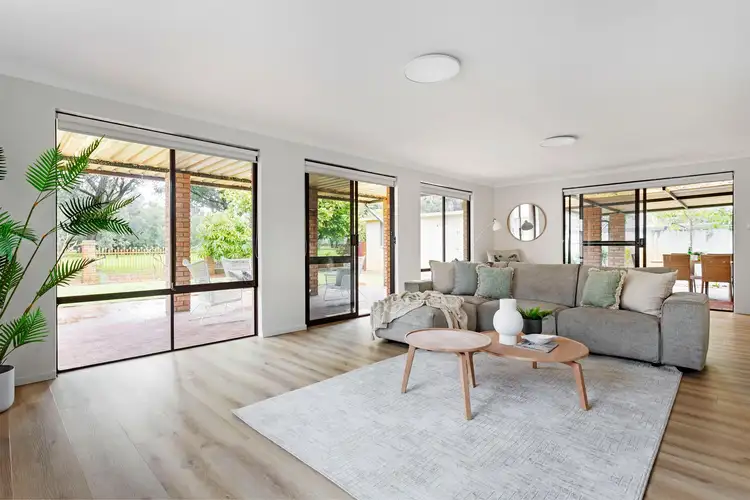
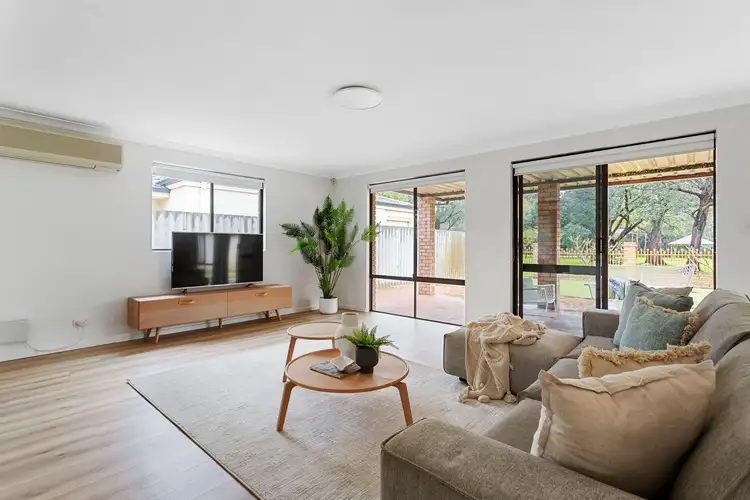
 View more
View more View more
View more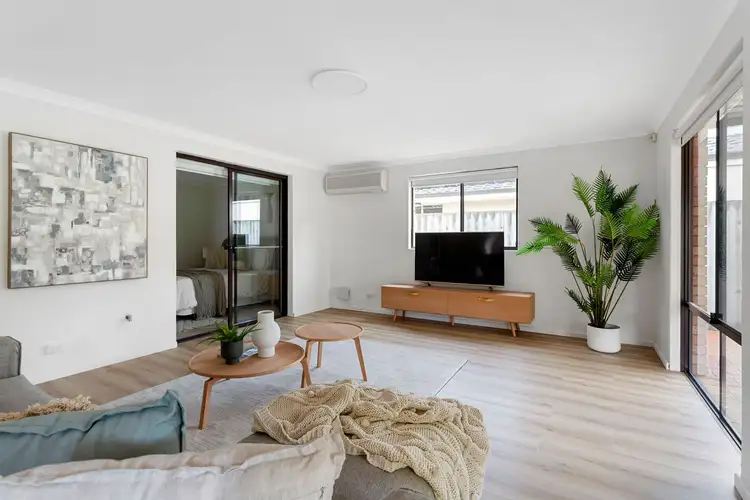 View more
View more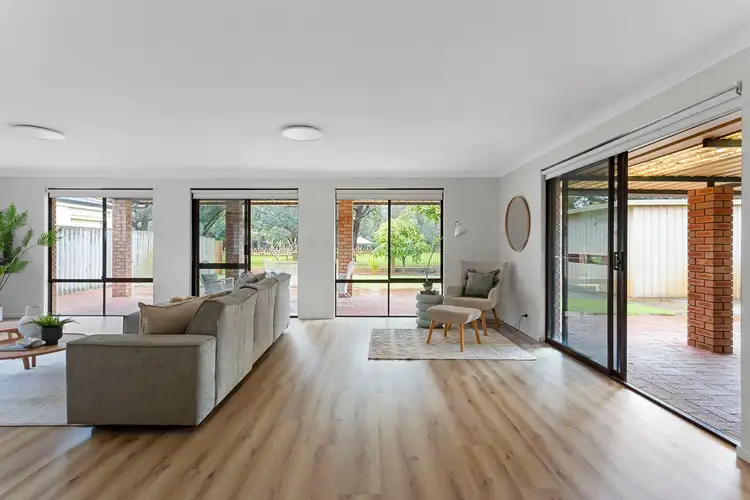 View more
View more
