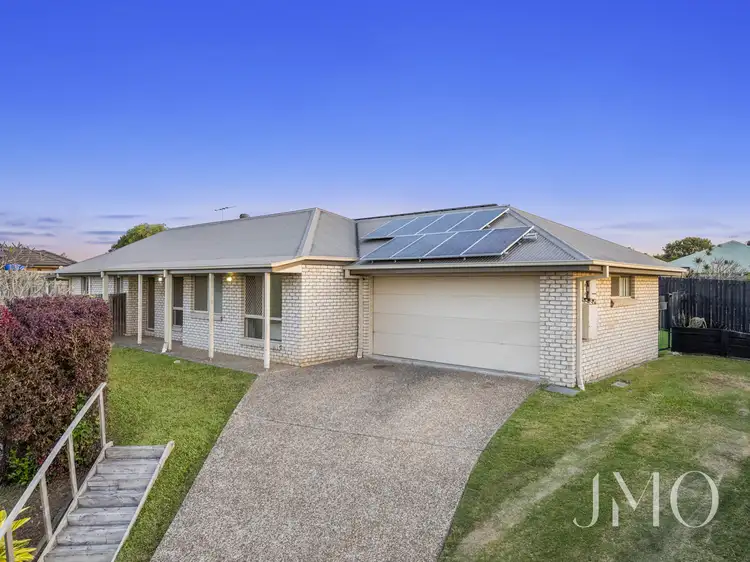MORGAN OLIVER AND THE JMO TEAM PROUDLY PRESENTS: 6 Antonia Place, Ormeau.
6 Antonia Place is positioned on an elevated 601m2 block in a quiet cul-de-sac within the sought-after Jacobs Ridge Estate, this well-presented home offers 217m2 of functional family living, complete with an undercover alfresco area and a fully fenced backyard. Whether you're looking to move straight in or expand your investment portfolio, this property ticks all the boxes.
The home features a flowing, open-plan layout with a spacious living and dining area that connects seamlessly to the outdoor entertaining space perfect for everyday family life and weekend gatherings.
The master bedroom is generously sized and includes a built-in robe and private ensuite. Air conditioning and a ceiling fan ensure year-round comfort. Each of the remaining three bedrooms is fitted with built-in robes and ceiling fans, with carpet underfoot for added warmth and comfort.
The centrally located kitchen overlooks the alfresco area and features a 600mm electric cooktop, under-bench oven, pantry, dishwasher, and breakfast bar ideal for busy mornings or casual entertaining.
The main bathroom includes a separate shower, bath, and vanity, complemented by an adjacent toilet for added convenience.
Step outside to a covered alfresco area that's perfect for relaxing with a morning coffee or hosting BBQs with friends and family. The backyard is fully enclosed and offers ample space for children and pets to play, with room to add a swimming pool in the future, subject to Council Approval.
Conveniently located close to parks, shops, schools, and transport, 6 Antonia Place is a must-see for families and investors alike. An estimated weekly rental return of $800 makes this property a smart addition to your portfolio.
Features include:
- 217m2 of living positioned on a level elevated 601m2 lot
- Large master suite with spacious ensuite featuring a shower, vanity and toilet plus a walk-in wardrobe
- 4 bedrooms in total, 3 with built-in robes
- Large open plan central living area comprising the kitchen, dining and family rooms
- Contemporary style kitchen featuring a 600mm electric cooktop, 600mm oven and dishwasher
- Large undercover alfresco area
- 2 split air-conditioning systems in main living and master bedroom
- Tiled flooring to main living areas with carpet to all bedrooms
- Large main bathroom featuring a shower, vanity, bath and separate toilet for convenience
- Linen cupboard for additional storage
- Remote double lock-up garage with walk-through access to the dwelling
- Internal laundry with built-in cupboards
- Solar panels
- Electric hot water storage
- Established, low maintenance gardens
- Fully fenced
Conveniently located:
6.1 km to Ormeau State School Catchment (Primary within catchment)
1.0 km to Ormeau Woods State High School (Secondary within catchment)
3.5 km to Livingstone Christian College (Prep – 12)
3.8 km to Toogoolawa School (Special Non-Government School)
2.3 km to Mother Teresa Primary School
7.2 km to LORDS (Prep – 12)
2.0 km to Ormeau Village Shopping Centre & Coles
2.7 km to M1 North on ramp
5.1 km to M1 South on ramp
6.7 km to Ormeau Train Station
8.7 km to Bunnings Pimpama
Contact Morgan Oliver, your trusted Ormeau Real Estate specialist at JMO Property Group today on (07) 5517 5282 or [email protected] to register your interest.
Disclaimer:
Disclaimer: JMO Property Group has obtained the information presented herein from a variety of sources we believe to be reliable. The accuracy of this information, however, cannot be guaranteed by JMO Property Group and all parties should make their own enquiries to verify this information.








 View more
View more View more
View more View more
View more View more
View more
