“Priced To Sell !”
This modern brick veneer home is neatly positioned in a quiet location in Churchill Gardens and with some tender loving care, new carpet floor coverings and some fresh paint and you will have this wonderful home back in mint condition. This appealing home will be an amazing fit for a range of buyers whether it be first homeowners, owner occupiers, investors or growing families. Offering four generously sized bedrooms, all with built-in wardrobes, the main benefiting from an ensuite and walk in wardrobe. Interior features include easy care, large, tiled entrance, hallways, and family, meals and kitchen which is open plan. The kitchen comes complete with Caesarstone benchtops including a large breakfast bar, plenty of cupboard space, stylish cabinetry and a walk-in-pantry and plumbed fridge space, which opens out to an undercover alfresco area, creating the ultimate family entertainer. There is a spacious loungeroom separate from the family room as well as a kids rumpus room thoughtfully positioned near the kid’s bedrooms. The bathroom is modern and encompasses a floating vanity, shower, bathtub and separate toilet. Whilst the laundry presents a built-in tub, good bench space and under bench cupboards as well as a glass sliding door leading outside. Outside, you can sit and relax in the private alfresco area overlooking the very large backyard which is a blank canvas and is easily accessible through the double colorbond side gates. Heating and cooling have been considered with ducted evaporative cooling as well as gas points for heating. Conveniently located close to Schools, parklands, shops, Delroy Shopping Centre and sporting fields, this home represents great value and an amazing fit for a young family or first home buyer looking to get a head start on home ownership. Don’t let this one get away!
• Built in approx.. 2016
• Functional floor plan with a neutral colour scheme
• Open plan kitchen, meals and family room
• Caesarstone benchtops in kitchen, large breakfast bar and walk-in-pantry
• Spacious bedrooms, all with built-in wardrobes
• Main bedroom has ensuite bathroom and walk-in-wardrobe
• Three separate living areas
• Floating vanities to both bathrooms
• Private undercover alfresco area overlooking backyard and accessible from meals/family room
• Double gate side access to back yard
• 2,000 litres rain water tank
• Ducted evaporative cooling and gas points for heating and cooling
• Gas hot water service
• NBN to premises
• Convenient location being close to Schools, shops, Delroy Shopping Centre, parklands and sporting ovals.
• Council rates $2,906.44 p.a. approx..
The information and figures contained in this material is supplied by the vendor and is unverified. Potential buyers should take all steps necessary to satisfy themselves regarding the information contained herein.

Air Conditioning

Broadband

Built-in Robes

Dishwasher

Ducted Cooling

Ensuites: 1

Fully Fenced

Gas Heating

Grey Water System

Living Areas: 3

Outdoor Entertaining

Remote Garage

Rumpus Room

Secure Parking

Water Tank
• Built in approx.. 2016
• Functional floor plan with a neutral colour scheme
• Open plan kitchen, meals and family room
• Caesarstone benchtops in kitchen, large breakfast bar and walk-in-pantry
• Spacious bedrooms, all with built-in wardrobes
• Main bedroom has ensuite bathroom and walk-in-wardrobe
• Three separate living areas
• Floating vanities to both bathrooms
• Private undercover alfresco area overlooking backyard and accessible from meals/family room
• Double gate side access to back yard
• 2, 000 litres rain water tank
• Ducted evaporative cooling and gas points for heating and cooling
• Gas hot water service
• NBN to premises
• Convenient location being close to Schools, shops, Delroy Shopping Centre, parklands and sporting ovals.
• Council rates $2, 906.44 p.a. approx..
Dubbo Regional Council

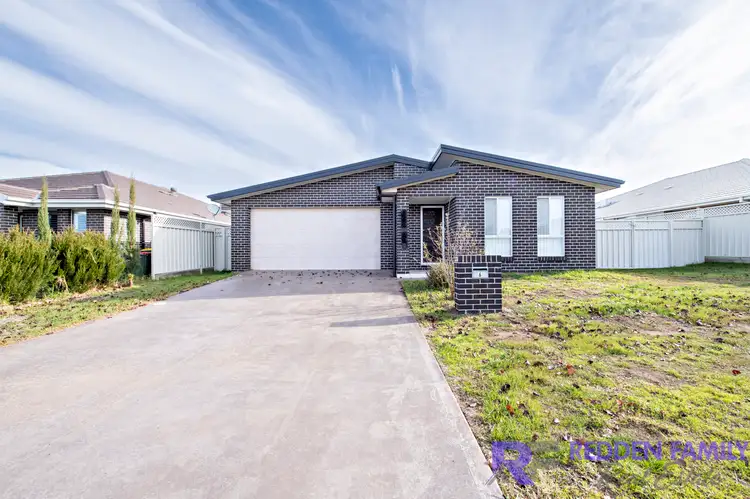
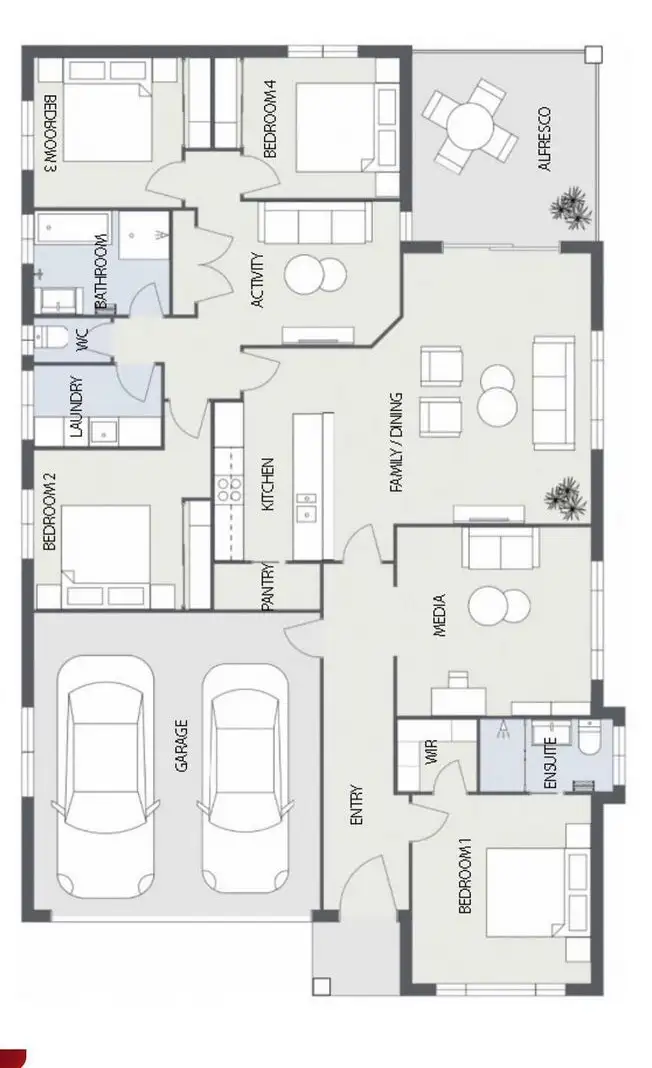
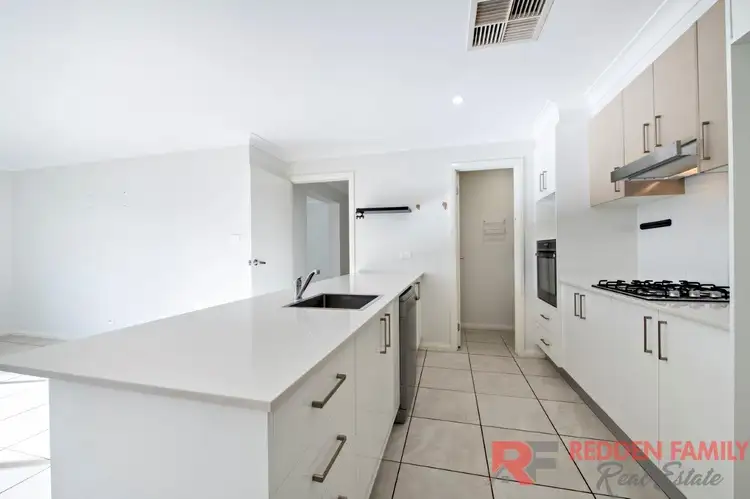
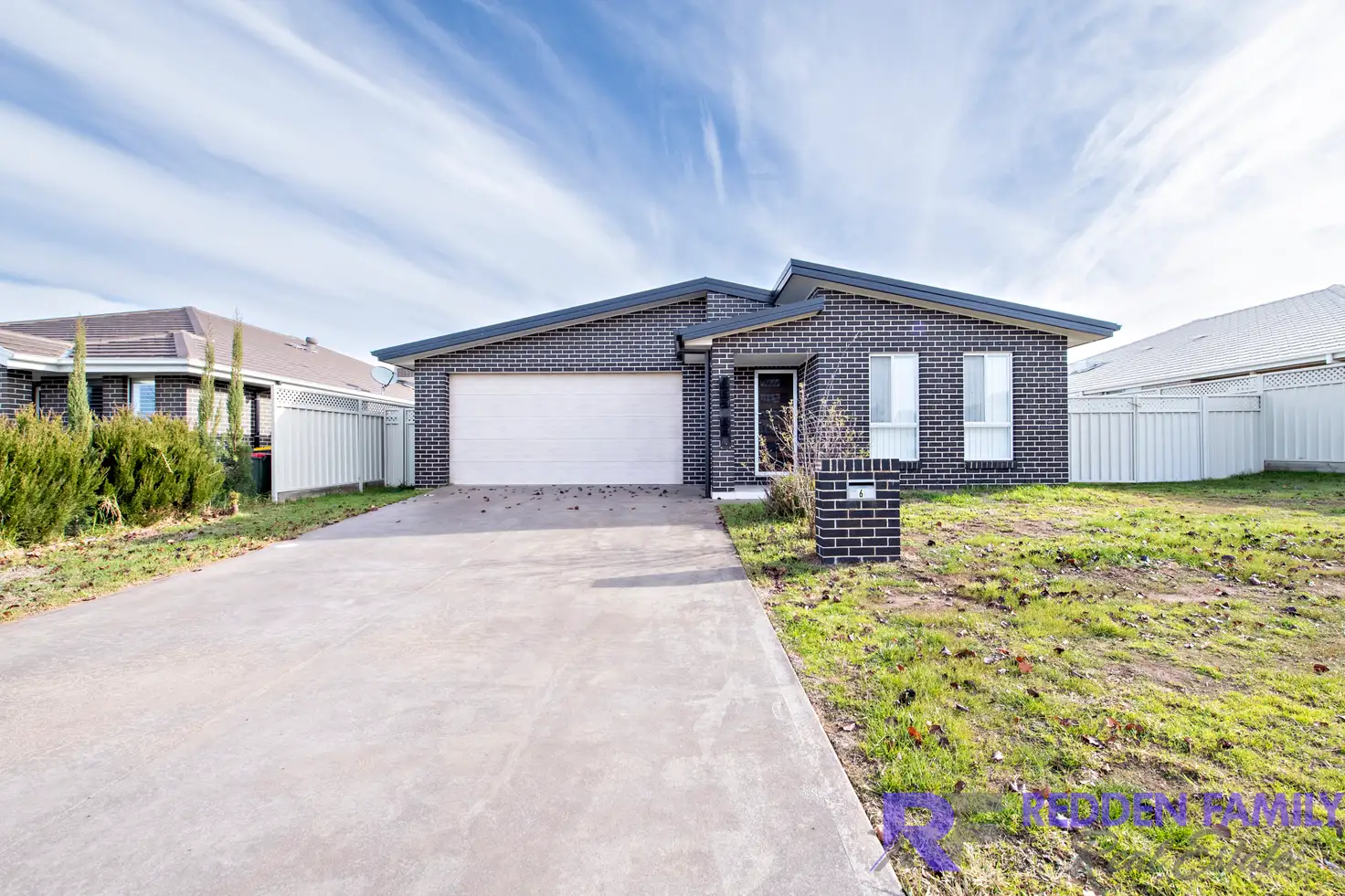


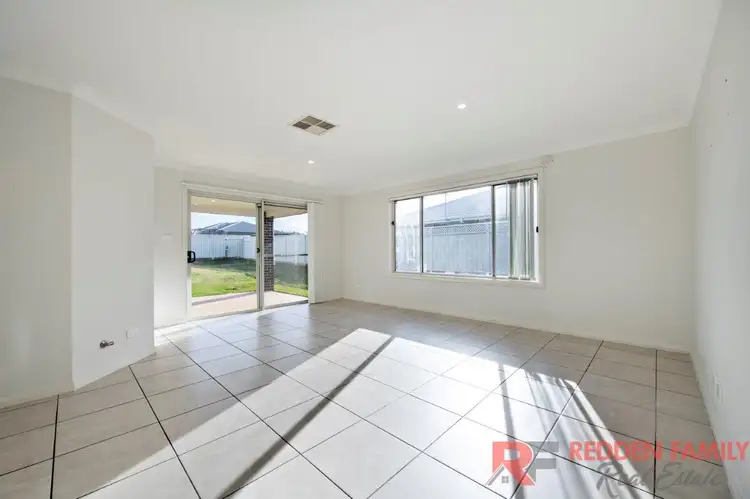
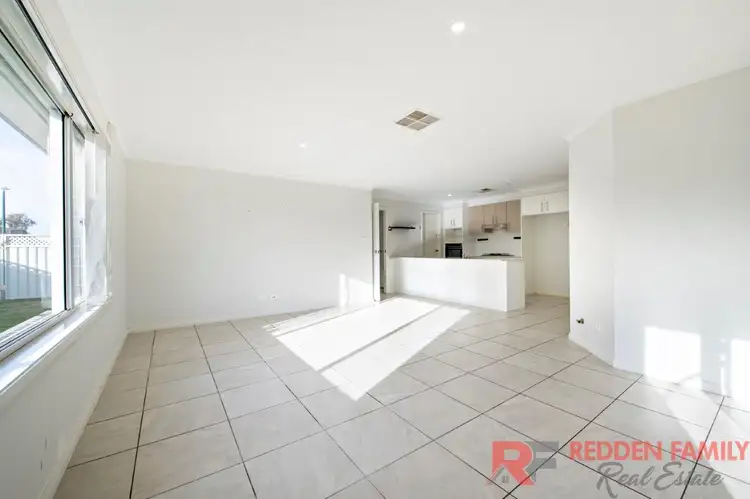
 View more
View more View more
View more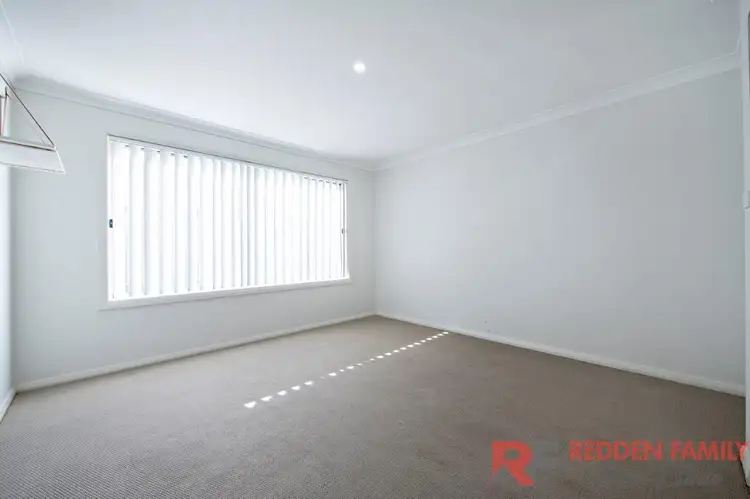 View more
View more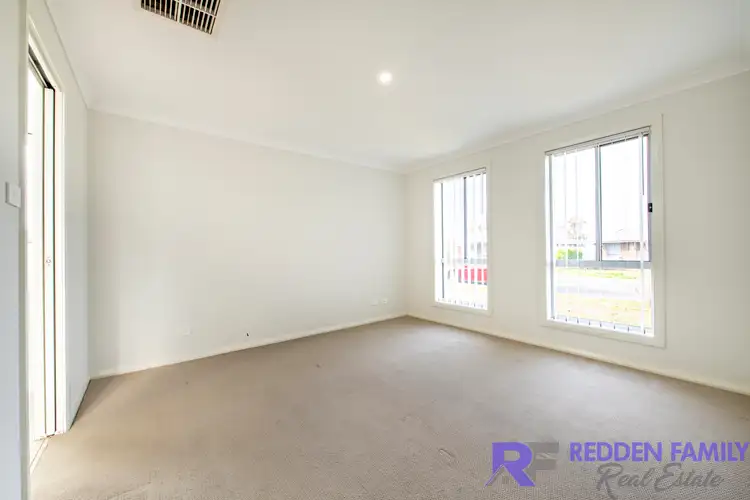 View more
View more

