$585,000
3 Bed • 2 Bath • 3 Car • 1078m²
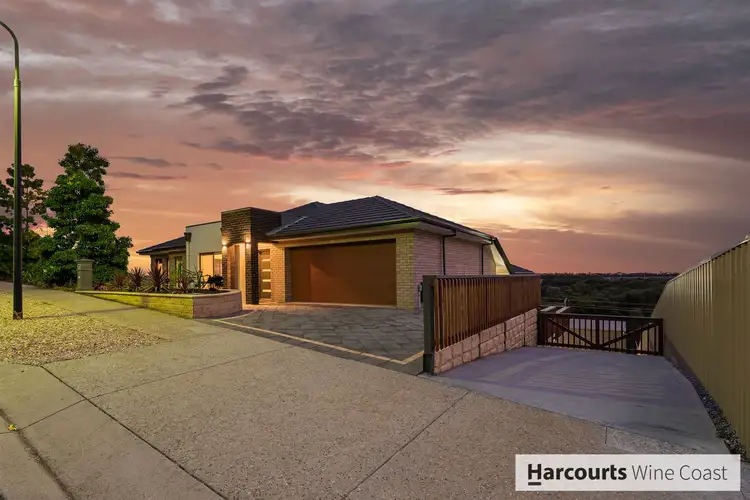
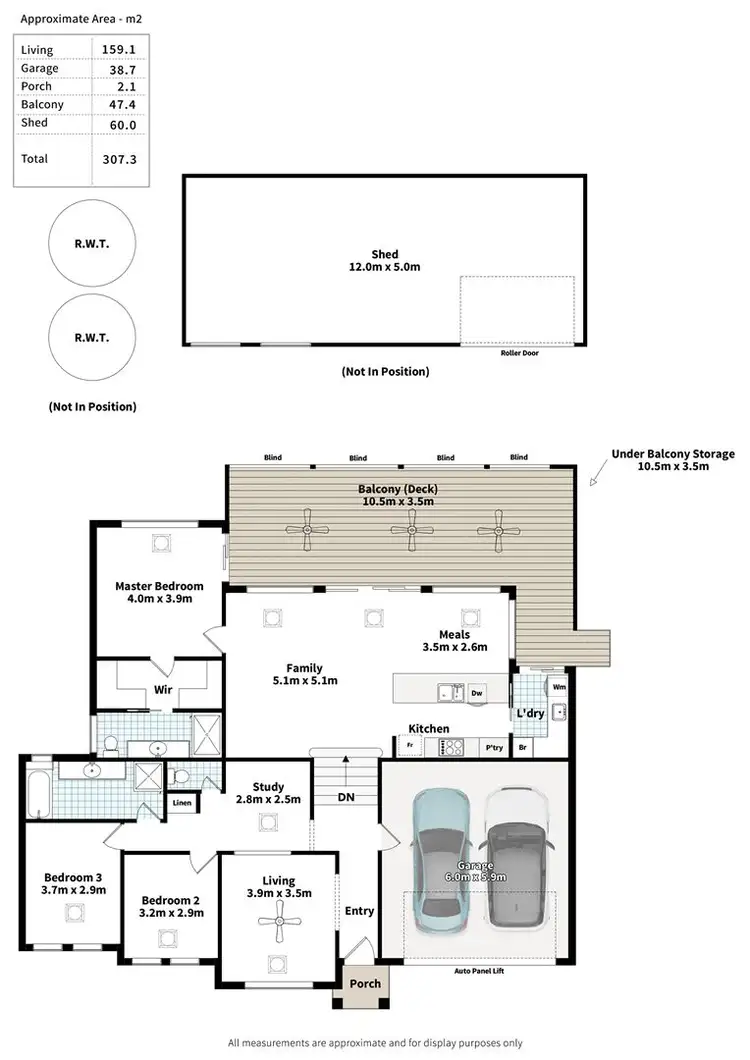
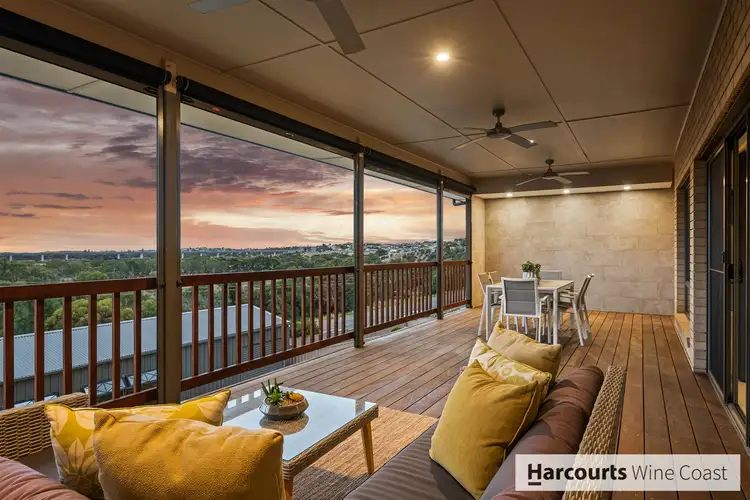
+24
Sold
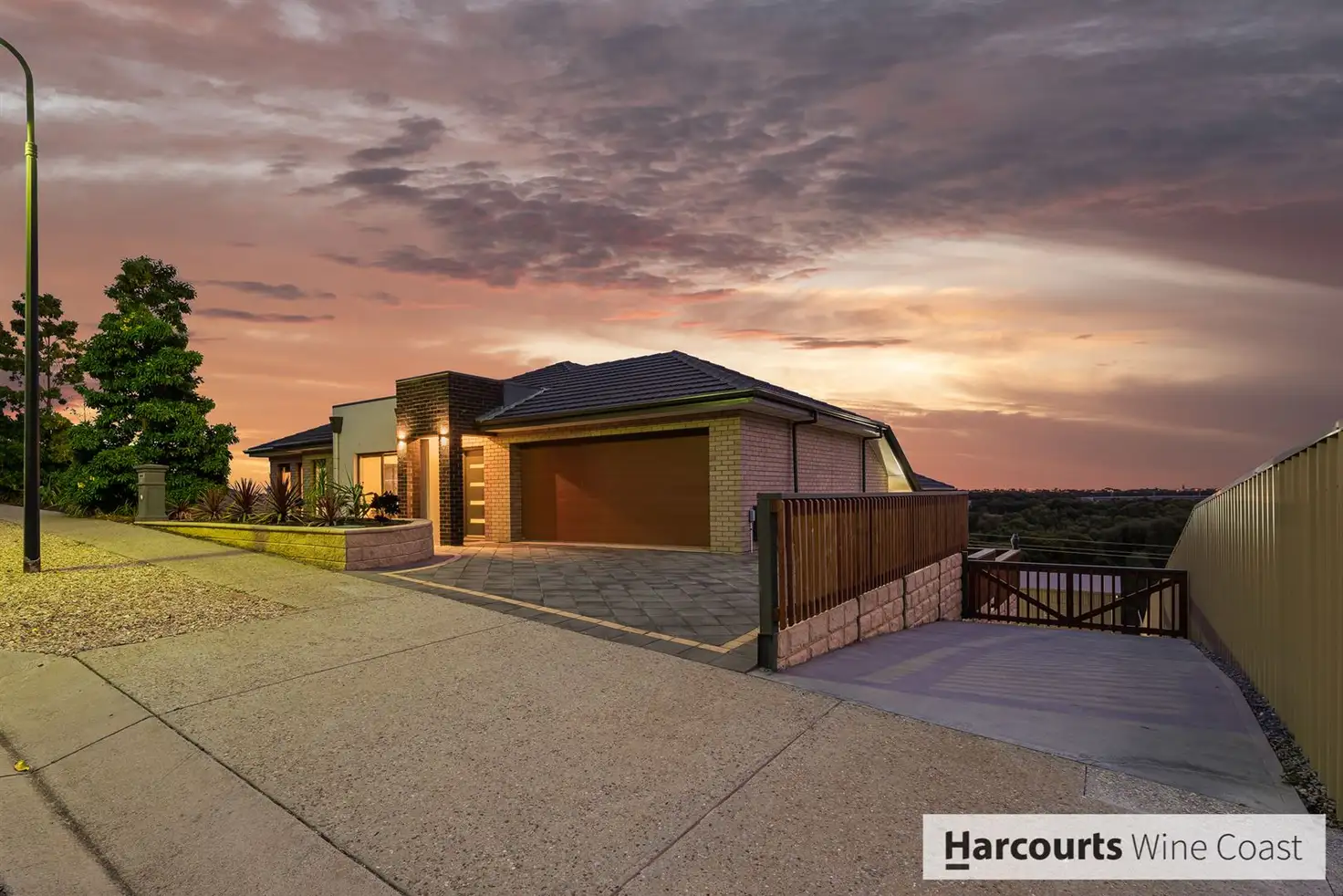


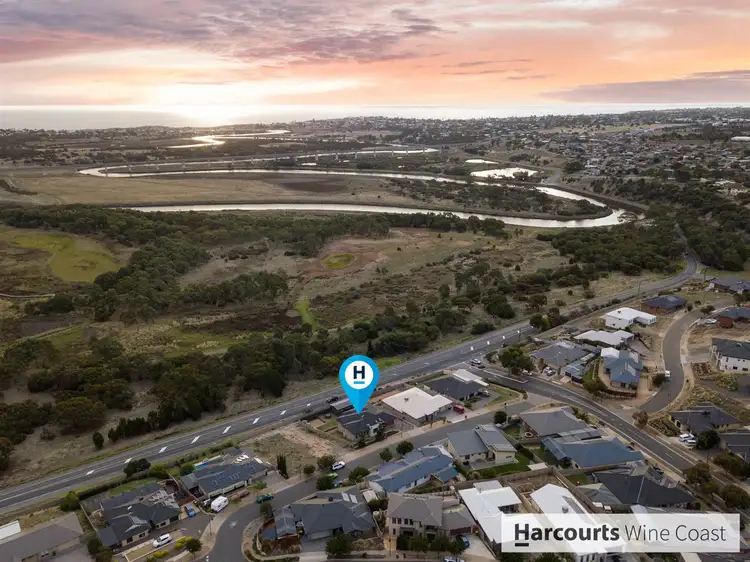
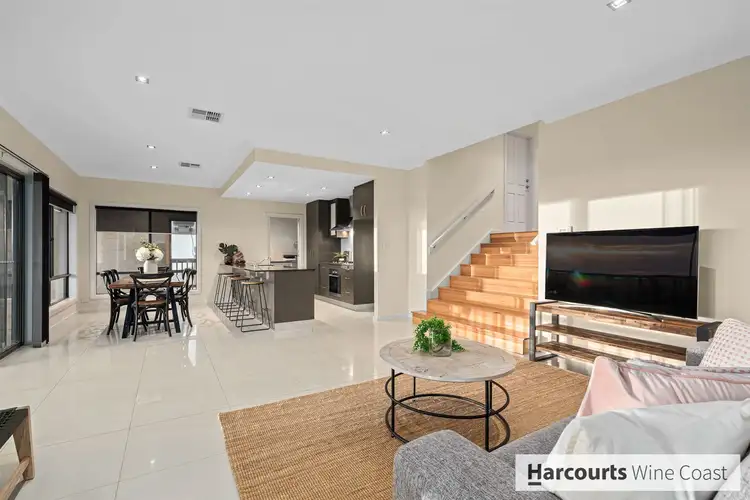
+22
Sold
6 Aramis Mews, Noarlunga Downs SA 5168
Copy address
$585,000
- 3Bed
- 2Bath
- 3 Car
- 1078m²
House Sold on Wed 6 May, 2020
What's around Aramis Mews
House description
“Stylish Modern Living with Panoramic Wetland & Coastal Views”
Property features
Building details
Area: 245m²
Land details
Area: 1078m²
Interactive media & resources
What's around Aramis Mews
 View more
View more View more
View more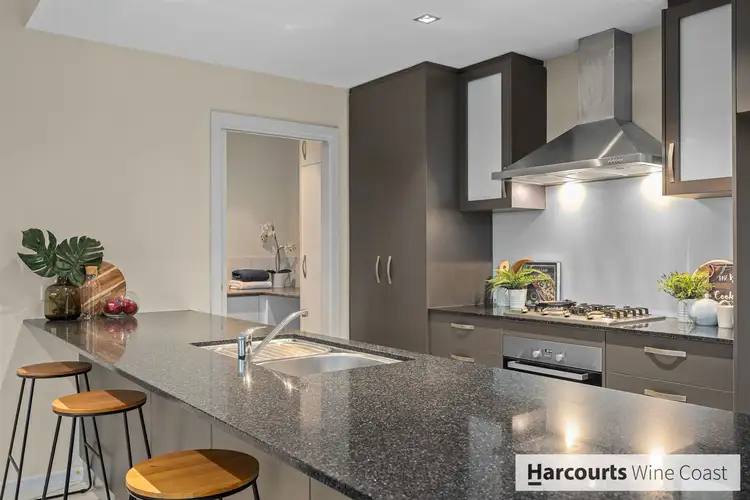 View more
View more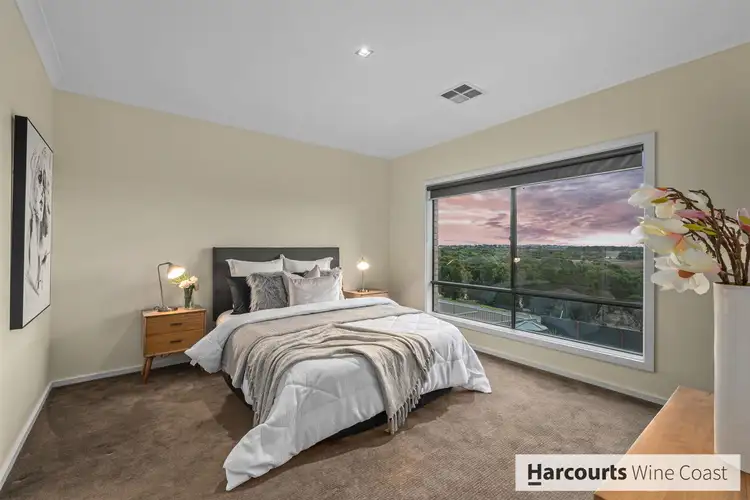 View more
View moreContact the real estate agent

Carly Frost
Harris Real Estate Wine Coast
0Not yet rated
Send an enquiry
This property has been sold
But you can still contact the agent6 Aramis Mews, Noarlunga Downs SA 5168
Nearby schools in and around Noarlunga Downs, SA
Top reviews by locals of Noarlunga Downs, SA 5168
Discover what it's like to live in Noarlunga Downs before you inspect or move.
Discussions in Noarlunga Downs, SA
Wondering what the latest hot topics are in Noarlunga Downs, South Australia?
Similar Houses for sale in Noarlunga Downs, SA 5168
Properties for sale in nearby suburbs
Report Listing
