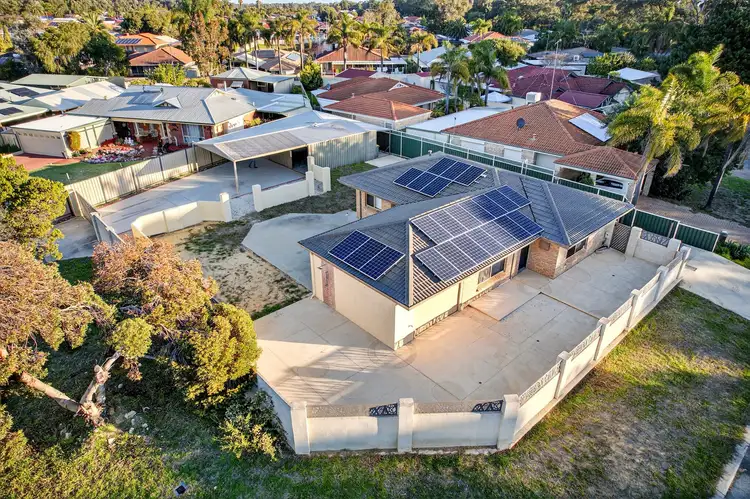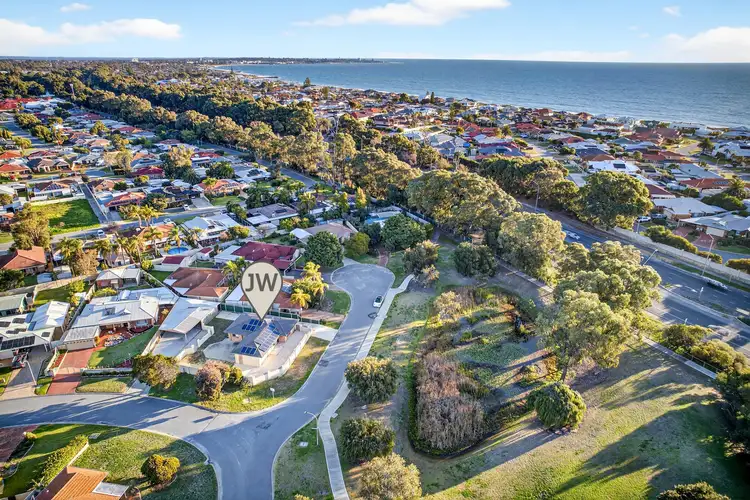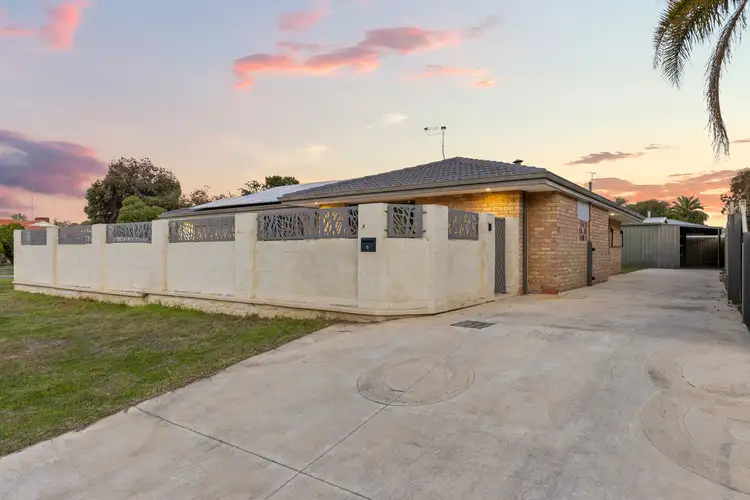What: An updated 3 bedroom, 2 bathroom home, with dual access to the property, extensive parking and a powered workshop
Who: Seekers of a well-placed and generous block, with an inviting residence that's ideal for families, professionals or investors
Where: Facing a welcoming parkland and a quick stroll to the golf course, with retail options, schooling and transport links all nearby
Placed within a simply beautiful setting facing a lush green parkland, this 833sqm corner block sits within a secluded cul-de-sac, and offers an updated 3 bedroom, 2 bathroom family home. Zoned R20 and subdividable subject to council approvals, the block is fully fenced to the perimeter, you have dual driveways to allow a choice of access and parking to the property. There is a range of workshop and storage space throughout the gardens, while inside, a spacious open plan family hub awaits, including your renovated kitchen, with all three bedrooms a good size, and both bathrooms fully updated. Located within a short walk from the local retail precinct, and only moments from the Meadow Springs Golf and Country Club, this perfectly placed property offers absolute convenience, with endless recreational enjoyment on hand, including the nearby beaches and coastline for a range of water sports and activities. A choice of schooling sits within the area, with easy access to Mandurah and its much loved foreshore, shopping and dining options, while road and public transport links ensure a straightforward commute for those in need.
The front garden is fully fenced to ensure full use of the entire block, with a lengthy driveway that runs the side of the home, providing ample parking and access, while your gated entry opens to a low maintenance front yard, with limestone throughout, allowing plenty of room to relax or gather friends. The garden extends around the side of the home and into the backyard, where an outdoor shower offers an easy clean up from the beach, with a single garage for storage or parking that's reached via the rear. A gate offers entry via the side of the home, with a hardstand beyond and drive through access into a vast powered workshop, ideal for the home business, workspace or parking, with a sheltered car port beforehand, featuring a timber lined ceiling and downlighting, making it another space to entertain. The roofline wraps around the entire workshop, allowing a range of uses and plenty of stowage opportunity, with the remainder of the backyard lawned for the children or pets, while a solar panel system sits to the roof of the home to assist with energy efficiency.
A light and bright open plan family room greets your arrival into the residence, with striking timber flooring and sliding doors directly to the rear garden, with the ducted air conditioning that benefits the entire property, a cooling ceiling fan and plenty of room for a variety of layouts, with both living and dining, and even a games area included. Your kitchen has been upgraded for a modern design, with a wraparound benchtop for breakfast bar dining, plus ample cabinetry to both the upper and lower and a full height pantry, with in-built stainless-steel appliances including an electric oven and cooktop. The laundry sits tucked beyond the kitchen, with cabinetry and counterspace, plus direct access to the gardens, with the renovated bathroom offering a shower, vanity and WC.
Your two minor bedrooms are both well-spaced, with the same solid timber flooring that spans the complete floorplan and built-in robes throughout, while the master suite sits to the front of the home, with a ceiling fan, walk-in robe and ensuite with a shower with glass screen, vanity and WC.
And the reason why this property is your perfect fit? Because the spacious gardens provide a wealth of opportunity, with the updated interior offering a move in ready solution to many.
Disclaimer:
This information is provided for general information purposes only and is based on information provided by the Seller and may be subject to change. No warranty or representation is made as to its accuracy and interested parties should place no reliance on it and should make their own independent enquiries.








 View more
View more View more
View more View more
View more View more
View more
