Positioned in an elevated quiet court in one of Olde Berwick's most sought-after pockets, this expansive family home delivers an exceptional blend of lifestyle, space, and entertaining. Offering three generous bedrooms plus a home office or optional fourth bedroom, the residence showcases sweeping views over Berwick and the surrounding hillsides from its light-filled living areas and elevated balcony. A private entry welcomes you into a beautifully proportioned lounge room with a cosy gas log fireplace, flowing through to an open substantial family lounge room, complete with a study nook. The fully equipped kitchen features sleek stainless-steel appliances, granite stone benchtops, and an open-plan dining area that leads to a sizable deck ideal for hosting family and friends.
The master bedroom is opulent in both size and finish, complete with an extensive walk-in robe and a fully renovated en-suite. Two additional double bedrooms with large built-in robes provide ample accommodation for the family. Enhanced by high 9ft ceilings, the home also includes reverse cycle air conditioners, a solar system with storage battery, an oversized laundry, and a massive garage with room for a caravan, boat, trailer, workshop or multiple vehicles. The landscaped gardens are low-maintenance, allowing more time to enjoy the luxury and convenience this home offers.
Key Features:
• Massive 60 sqm garage - extra wide, extra-long and extra high with 2 oversized remote panel doors
• Formal (with gas log fireplace) and informal living areas
• Fully equipped kitchen with granite stone benchtops and stainless-steel appliances
• Expansive deck ideal for entertaining
• Master suite with renovated en-suite and large walk-in robe
• 3 bedrooms plus home office/4th bedroom
• Study nook in the family lounge room
• Oversized laundry with an abundance of storage
• Ducted vacuum system
• Reduction of utility bills by a 10.5KW Solar system with a 13KW battery and Heat pump hot water system
• 9ft ceilings, reverse cycle air conditioners
• Landscaped, low-maintenance gardens
• Prime location near Berwick/Beaconsfield villages, schools, parks, sporting precincts and reserves
Location: Ideally positioned with seamless access to both Berwick and Beaconsfield villages, this location is moments from Edwin Flack Reserve, Akoonah Park, and a selection of recently upgraded parks and playgrounds. It also offers proximity to leading public and private schools, including Berwick College, Haileybury, and St Margaret’s. Berwicks Kangan Drive medical precinct is easily accessible.
ELITE Agents & Partners has taken every precaution to ensure the information contained herein is true and accurate, however accept no responsibility and disclaim all liability in respect to any errors, omissions, inaccuracies, or misstatements that may occur. Prospective purchasers should make their own enquiries to verify the information contained herein.
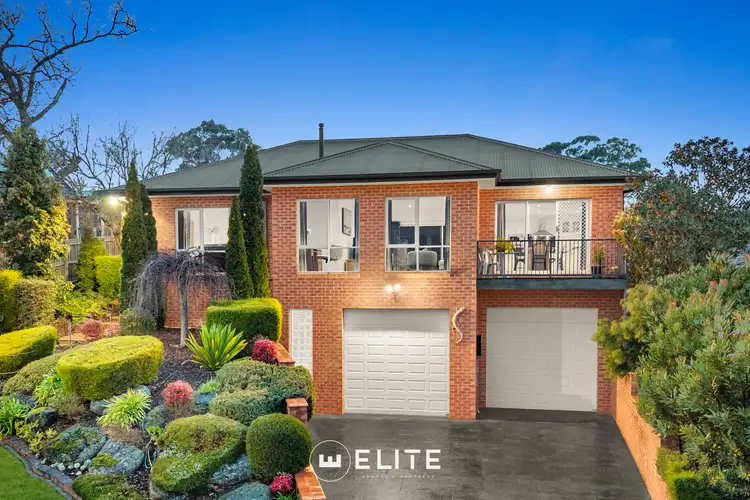
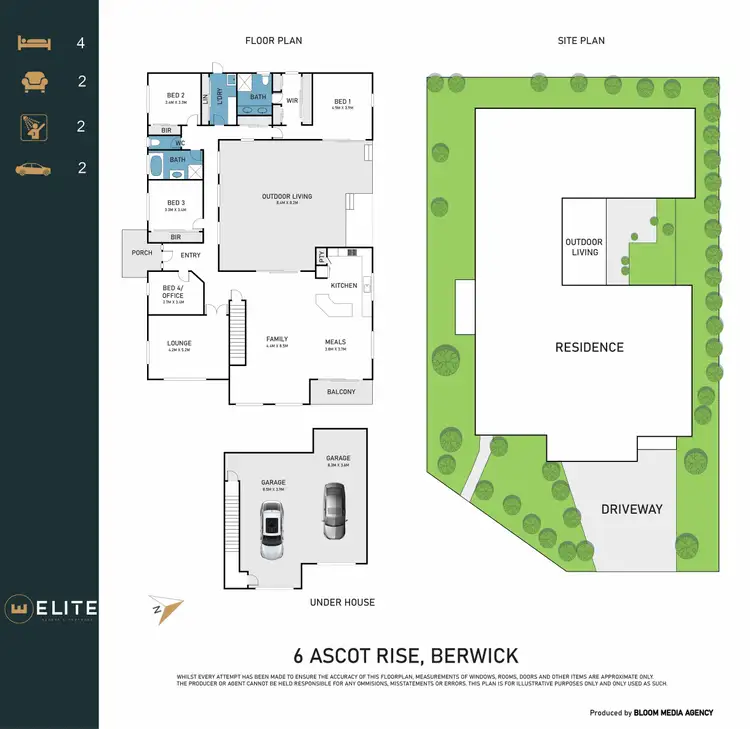
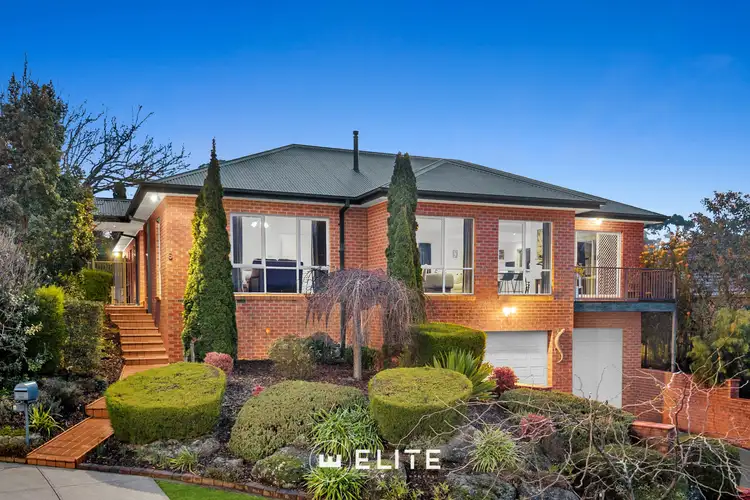
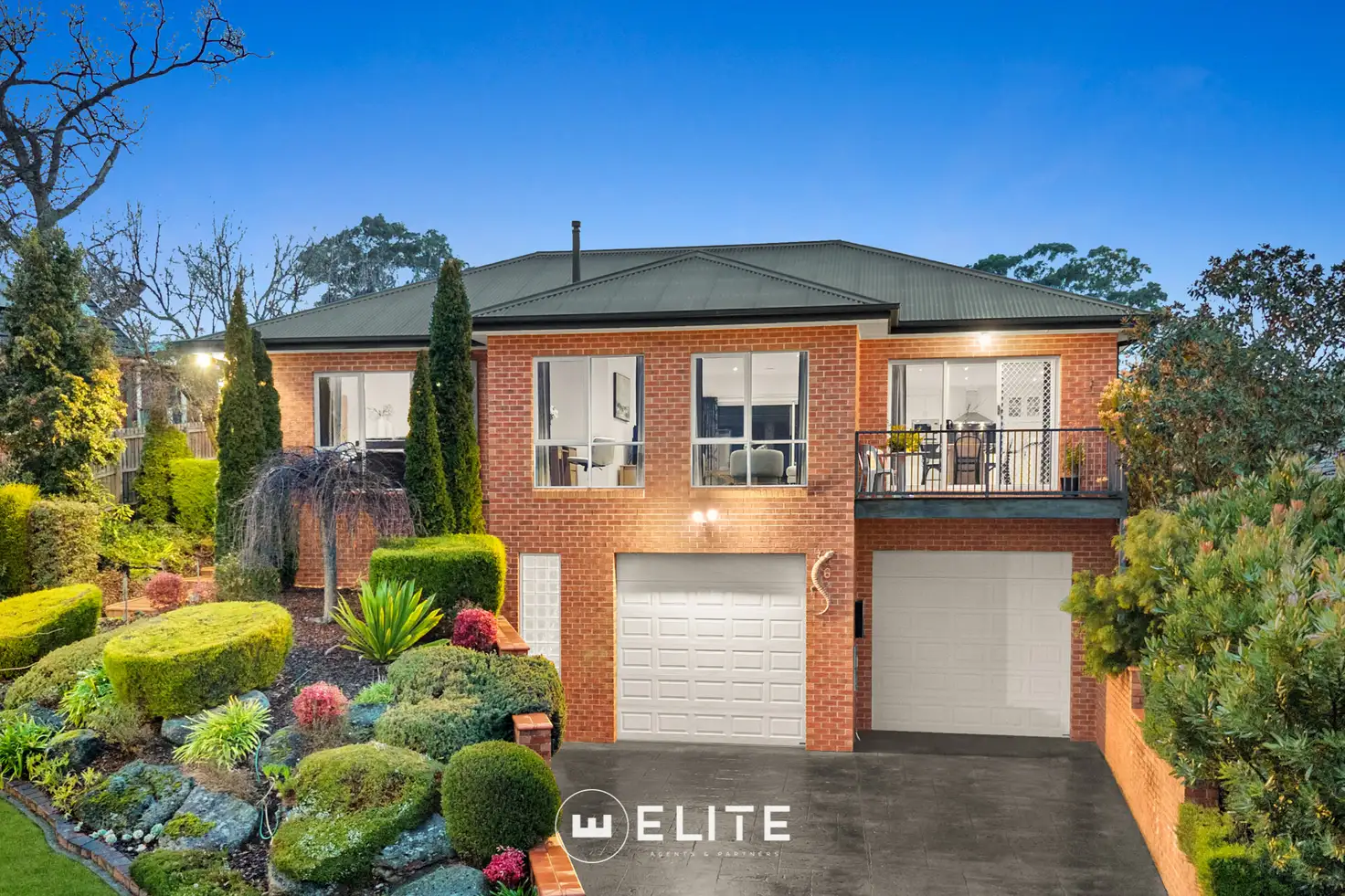


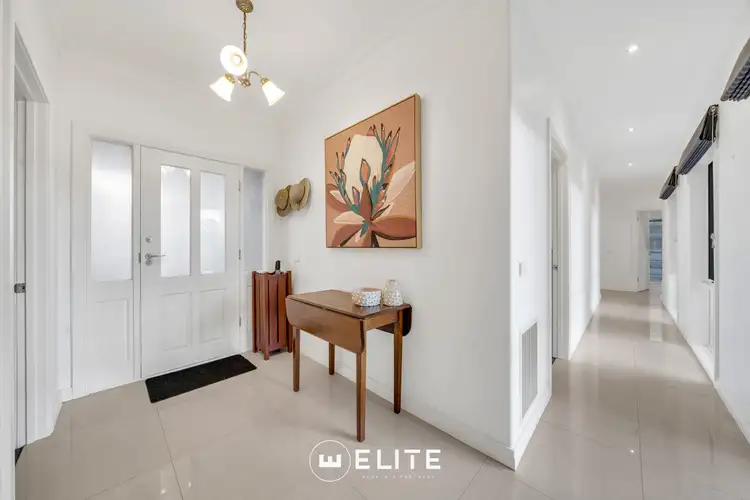
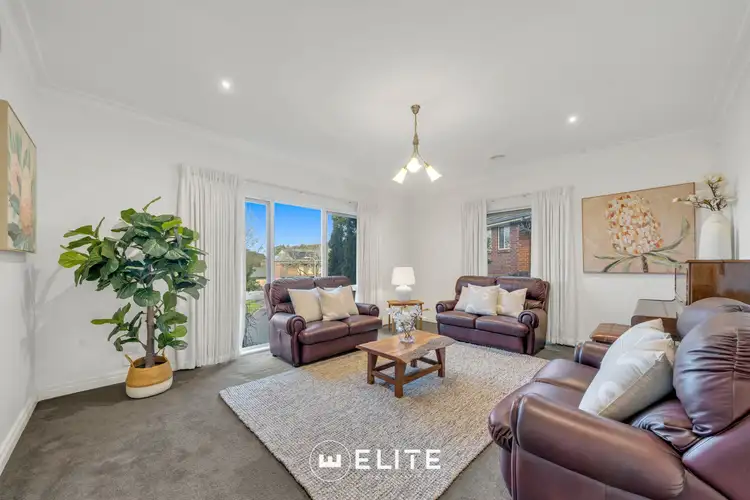
 View more
View more View more
View more View more
View more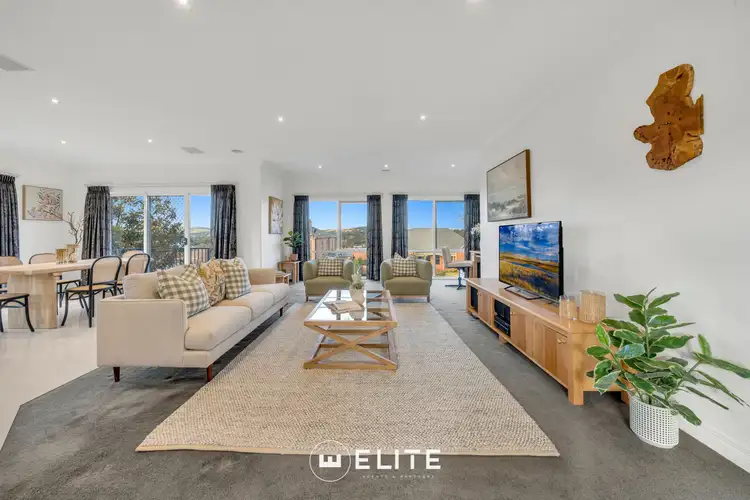 View more
View more
