Hit the HEIGHTS with this innovative home in the heart of Meadow Heights. With extravagant features & exceptional design sits this grandly proportioned, 5-bedroom, 3-living residence, more than enough space for the whole family to get lost in and enjoy. Ideal for any family to move straight in PLUS central to everything; local schools, shops, parks and all amenities that it has to offer, with easy access to Melbourne CBD and Airport. Either way you look at it, this property really is the complete package and is sure to attract interest, be sure to book your inspection today.
PROPERTY SPECIFICATIONS:
Brick veneer House. Built in 1990 approx. Updated in 2009 approx.
Land size 638m2 approx. Building size of 26sq approx.
KITCHEN: Laminate cabinetry with 40mm premium laminate benchtops including breakfast bench. 900mm S/S appliances, double S/S kitchen sink, pantry and cupboard space, finish with tiled flooring
MEALS: Open plan area with tiled flooring
DINING: Additional formal area with carpeted flooring
LIVING: Formal living space with carpeted flooring
LOUNGE: Additional family room with gas log fire, entrance to rear covered alfresco area and tiled flooring
BEDROOMS: 5 large bedrooms. Master with walk-in robe, ensuite and tiled flooring. Bedrooms 2, 3 and 4 with robes and carpeted flooring. Bedroom 5 with robe and tiled flooring
ENSUITE: Master with ensuite. 900mm shower, single vanity and cupboard. Combined toilet, 3-in-1 heat/light/fan and floor to half wall tiled. Second possible ensuite off 2nd bedroom
BATHROOM: Main central bathroom. 900mm shower, separate bathtub. Double vanity with cupboard, combined toilet, 3-in-1 heat/light/fan and floor to half wall tiles
LAUNDRY: Separate laundry zone with single trough and rear access
HEAT/COOL: Gas ducted heating plus a stunning gas log fire. Evaporative cooling throughout, air-conditioning and ceiling fan in alfresco area
OUTDOORS: Covered alfresco area with ceiling fan and heating PLUS an outdoor spa bath. Fully landscaped gardens front and rear with lawn, established trees and garden beds.
ADDITIONAL: CCTV security system plus alarm. High ceilings, LED lighting, gas HWS and solar panels to name but a few
PARKING: Single garage with rear access plus driveway space for an additional 6 cars
POTENTIAL RENT: $480 - $540 p/w approx.
ZONING: General Residential Zone - Schedule 1
MUNICIPALITY: City of Hume
KEY LOCATION BENEFITS:
- Located near Roxburgh Park Village & Centro Meadow Heights Shopping Strip plus local gyms
- Close proximity to Roxburgh Park, Coolaroo and Upfield train stations, parks, reserves & well-known schools
- Meadow Heights being 22km from the CBD with great access to City Link, the Ring Road, major arterial roads, bike paths and the airport
PREFERRED SALE TERMS:
DEPOSIT:
- 10%
SETTLEMENT:
- 30/45/60 days
Buy this home today by calling one of our friendly team members. It won't last long!
Marwan Abdulwahed: 0420 647 396
Phillip Castro: 0428 097 070
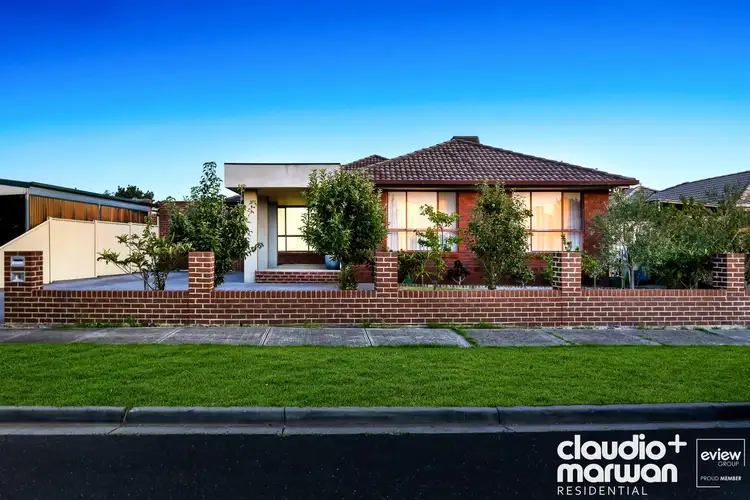
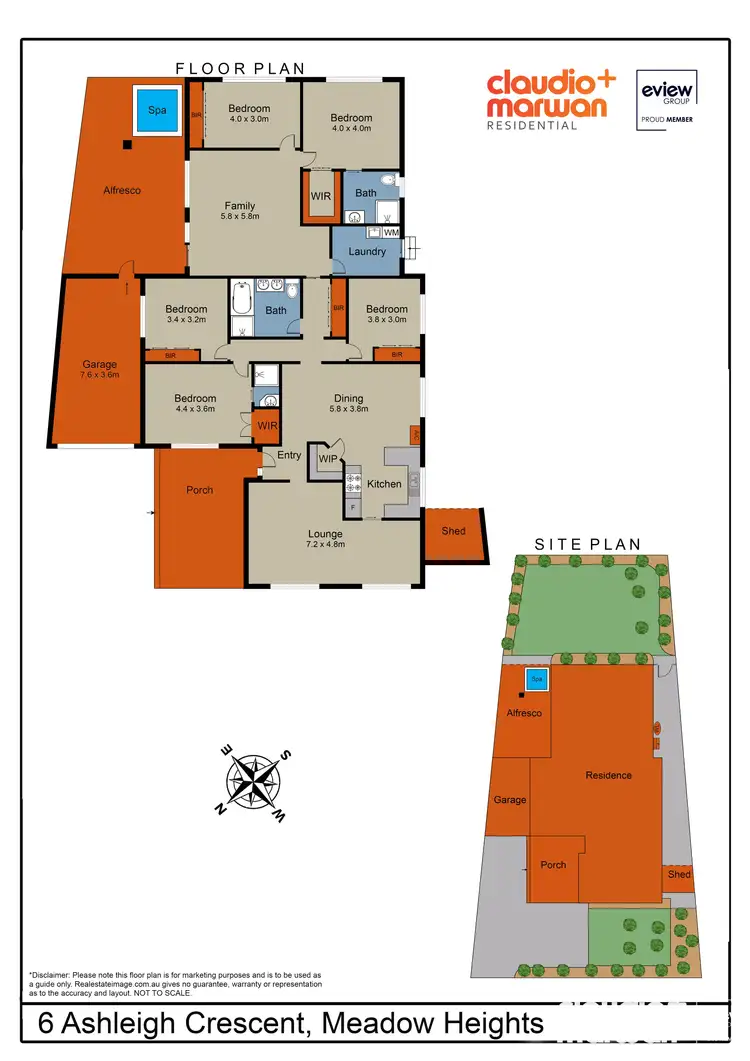
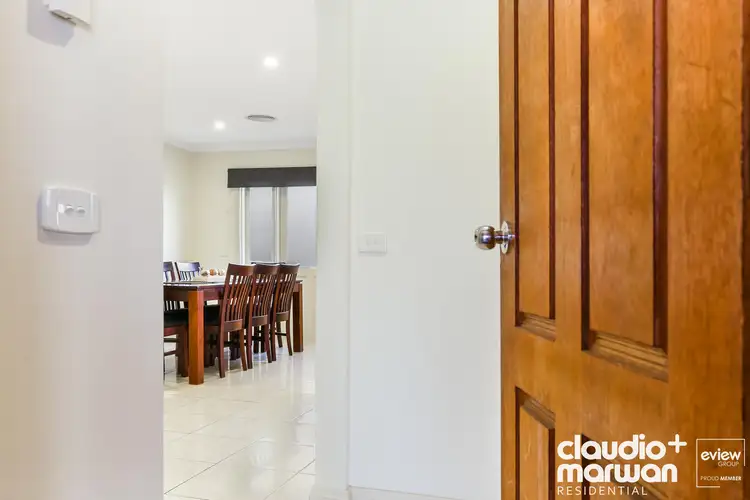
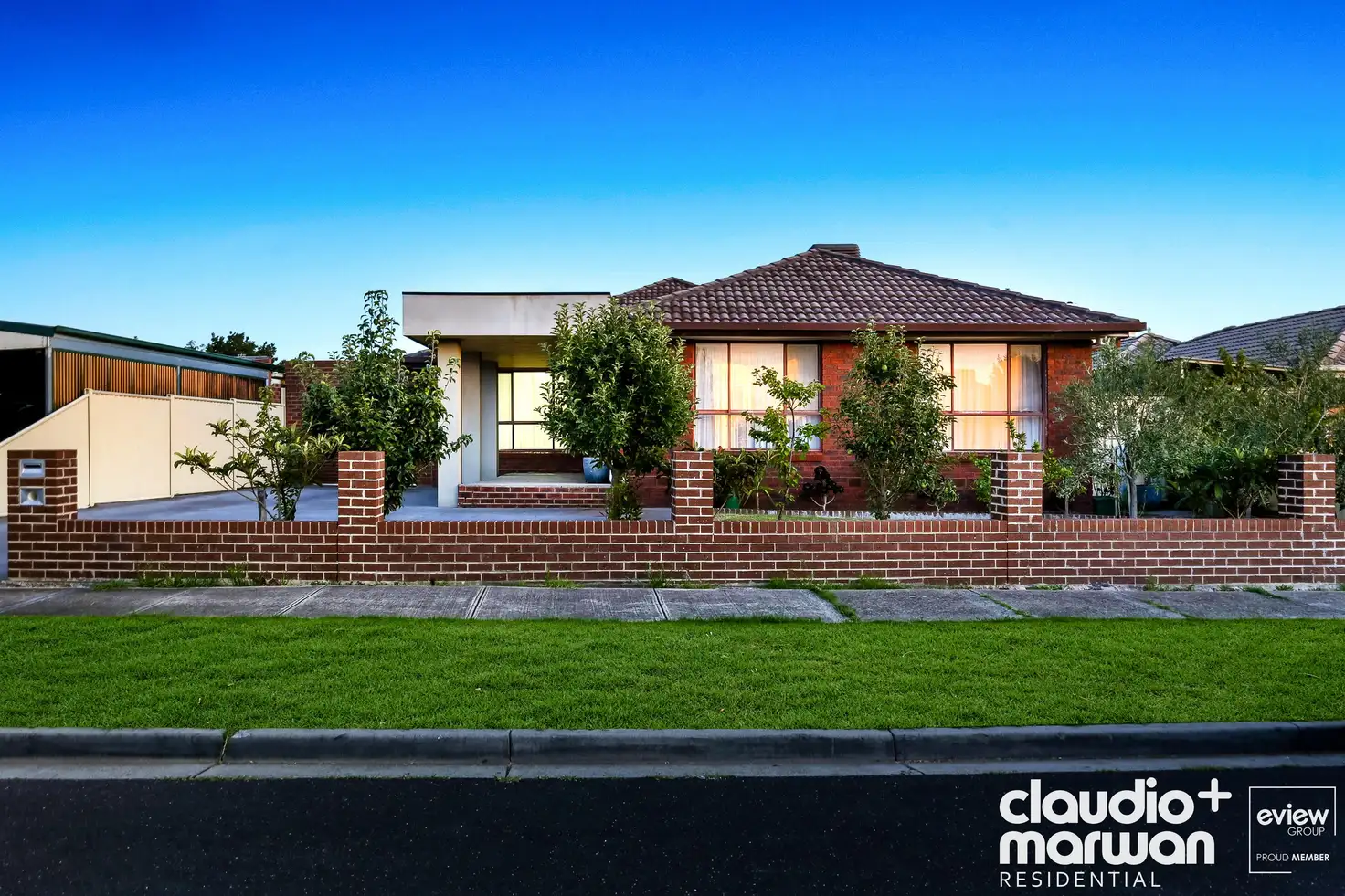


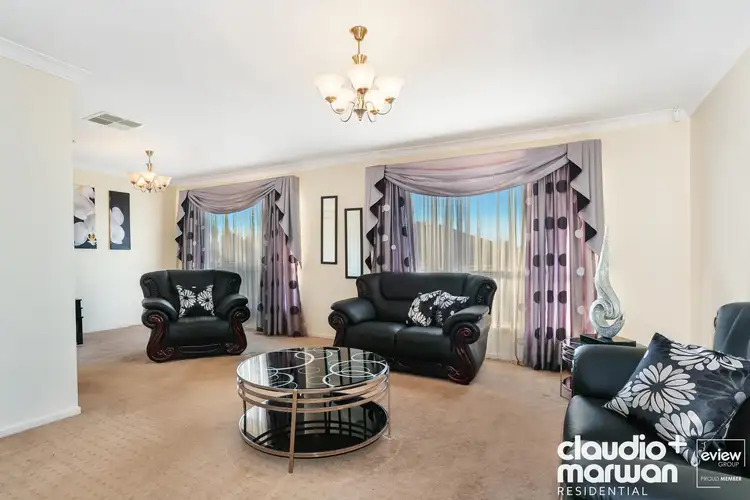
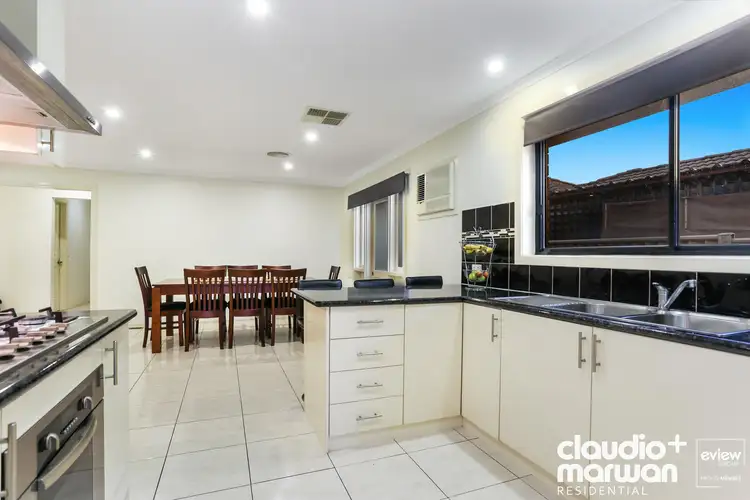
 View more
View more View more
View more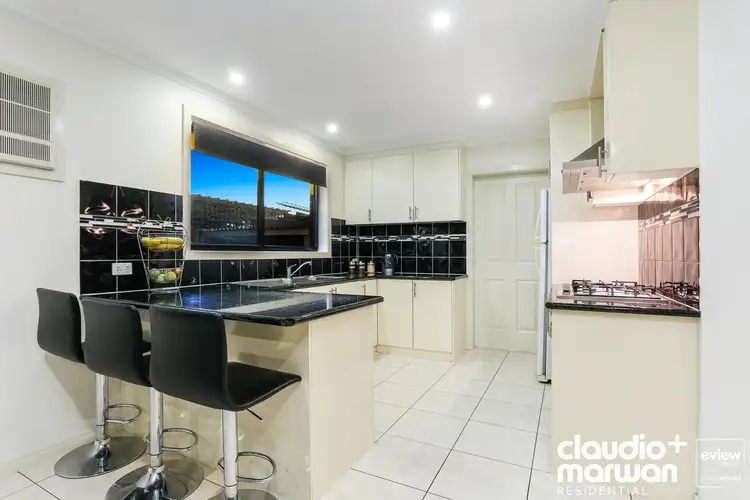 View more
View more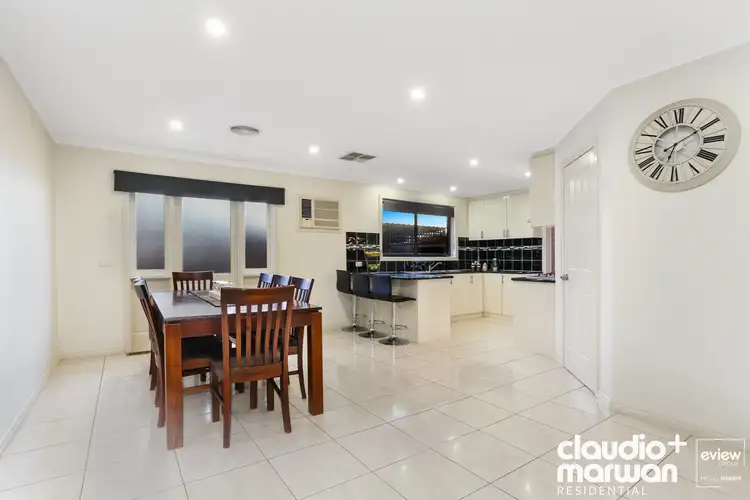 View more
View more
