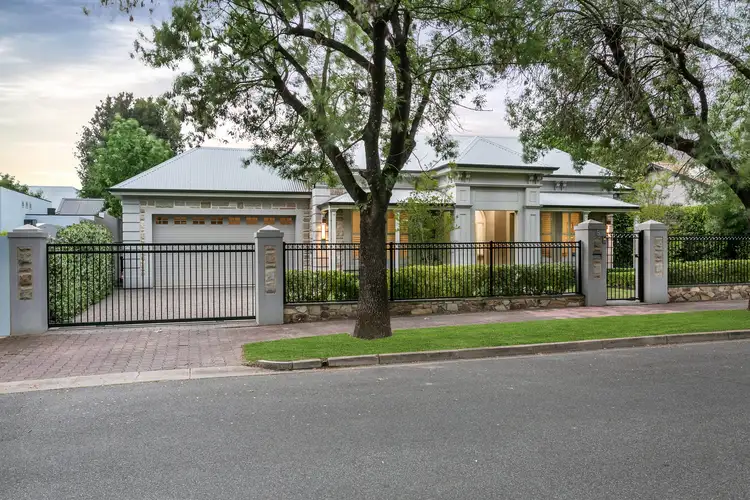THE ULTIMATE LIFESTYLE IN UNLEY PARK - Exquisite Family Entertainer. Sophisticated Luxury & Lifestyle
"Explore this outstanding luxury entertainer's delight with 6-Star bespoke living every day. This phenomenal Unley Park designer residence features soaring ceiling heights, rich timber flooring, light drenched interiors and superior design features that create an enviable lifestyle to suit the modern, stylish and sophisticated luxury buyer. As perfectly suited to vibrant family living as it is to A-list entertaining, this immaculate residence in one of SA's premiere locations is nothing short of spectacular and is sure to have every luxury buyer talking" John & Stephanie Williams - WILLIAMS LUXURY
Prepare to be impressed by this exquisite Designer Residence offering understated elegance that has been redefined in this awe-inspiring home. One exciting level of living, this is an absolute designer dream come true and once you move in, you will never want to move again! Offering breathtaking street appeal to standout features which are at every turn, this bespoke residence is what you would expect to see on the front page of Designer Home magazine. This exciting residence has been built to the most exacting standards and personifies sophisticated Unley Park living, nestled on a leafy & quiet street among other prestigious homes. Enjoy the convenience of being within walking distance to the boutique shops, vibrant cafes and popular restaurants that fashionable King William Road has to offer.
Blissfully light and spacious, this seamless blueprint offers 406sqm approx. of sumptuous living over one stylish level, excellent family accommodation with four king sized bedrooms, including spacious master-suite with exquisite ensuite bathroom and walk-in robe, offering so much versatility with two separate living spaces, fifth queen sized bedroom/home office, family friendly laundry, guest luxe two way bathroom and all with the brilliant north facing orientation with glorious aspects overlooking the alfresco entertainers terrace with BBQ/kitchen and a sparkling swimming pool for that Saturday afternoon long luncheon vibe.
The home flaunts grand proportions, with an expansive hallway which is like a runway through the home, a stunning terrace courtyard with established trees enhance the ,sensory appeal along the way with light beaming through, enjoy the open plan living space with an impressive open plan lounge/living and dining area, Chef-inspired kitchen with butler's pantry and wine room all with an outstanding level of storage and preparation spaces. Entertaining day to day and for special occasion will be an effortless breeze in this fun environment. The superb light filled living spaces integrates perfectly with the outdoor entertainer's terrace with BBQ/kitchen that looks back to "The Ivy" inspired designer pool space with sparkling swimming pool and undercover terrace which all overlooks the established hedging and lush gardens as a perfect back drop to endless entertaining.
UNLEY PARK – Enjoy the highly prestigious and popular location in leafy Unley Park with excellent proximity to cosmopolitan and fashionable King William Road and all those amazing restaurants and cafes, Goodwood Road cafes & Farmer's Market, Unley Shopping Village & Mitcham Village & Cinema. Enjoy proximity to elite schools including Walford, Scotch, Mercedes and Concordia College, with zoning for Unley High and Westbourne Park Primary. Fun, fashionable and ready to find their new owner!
Please note that all the information that has been provided for this property has been obtained from sources we believe to be accurate. We cannot guarantee the information is accurate however and we accept no liability for any errors or omissions – including, but not limited to the property's land size, floor plans & dimensions, build size, building age, condition or any other particulars. Interested parties should always make their own inquiries and obtain their own legal advice.








 View more
View more View more
View more View more
View more View more
View more
