“Sold by Scott 0401797308!”
Meticulously presented across a prime 1117sqm block the front of the home stands tall, elevated with admirable street appeal. Brilliant in design as it merges contemporary living, space and light over a flowing floor plan to accommodate the modern family lifestyle.
The grand entrance instantly creates a vibrant and homely feel from the moment you step through the front door setting the tone for the rest of the residence with its sleek neutral colour palette emphasising the sophisticated interiors of custom fixtures and fittings throughout.
A state of the art kitchen sits at the heart of the large open plan living area, effortlessly combining the spaces to create an easy indoor outdoor lifestyle to entertain family and friends all year round. Clever in design this four bedroom home offers three living area's both indoor and outdoor with undercover alfresco entertaining area's as well as two separate accommodation zones for perfect family harmony all round.
The large landscaped backyard offers plenty of space for the children to play as well as the option to add a pool STCA. As well an additional studio space providing a quiet area for a home office, art studio with the options endless.
- Located in a quiet cel-de-sac adjacent to reserve
- Open plan living effortlessly flows together opening through large glass doors to covered entertaining areas, perfect for watching the children play
- State of the art kitchen with walk-in butlers pantry, finished with caesarstone bench tops, gas cooktop, dishwasher & breakfast bar
- Spacious formal lounge
- Media room ideal for extra family space or parents retreat area
- Ducted air-conditioning
- Polished timber floors throughout
- Master room complete with large opulent en-suite & built-in wardrobe & walk-in wardrobe
- Sophisticated bathroom with flowing natural light & separate powder room
- Bedrooms with built-in wardrobes & ceiling fans throughout
- Plantation shutters
- Elegantly styled laundry space with external access
- Low maintenance landscaped backyard perfectly ties in with the aesthetic of the residence creating a warm inviting space to entertain & for the children to play
- Ample built-in storage throughout
- Large double garage with internal access
- Close to local shops, cafes, pool, hospital, transport & schools including childcare, primary & high schools
- 8 minutes to the newly completed Maitland Hospital
- 5 minutes to Stockland Green Hills shopping centre & 10 minutes to Maitland CBD boutique shopping, cafes, restaurants & nightlife
- 34 minutes to Newcastle CBD & 28 minutes to Newcastle Airport
Property is proudly marketed by Scott & Teigan from One Agency Ferris Properties. Please call today for all enquiries regarding this property.

Dishwasher

Solar Panels
Ducted Air-conditioning, Landscaped gardens, High ceilings, Open Plan, Covered Entertainment Area, O

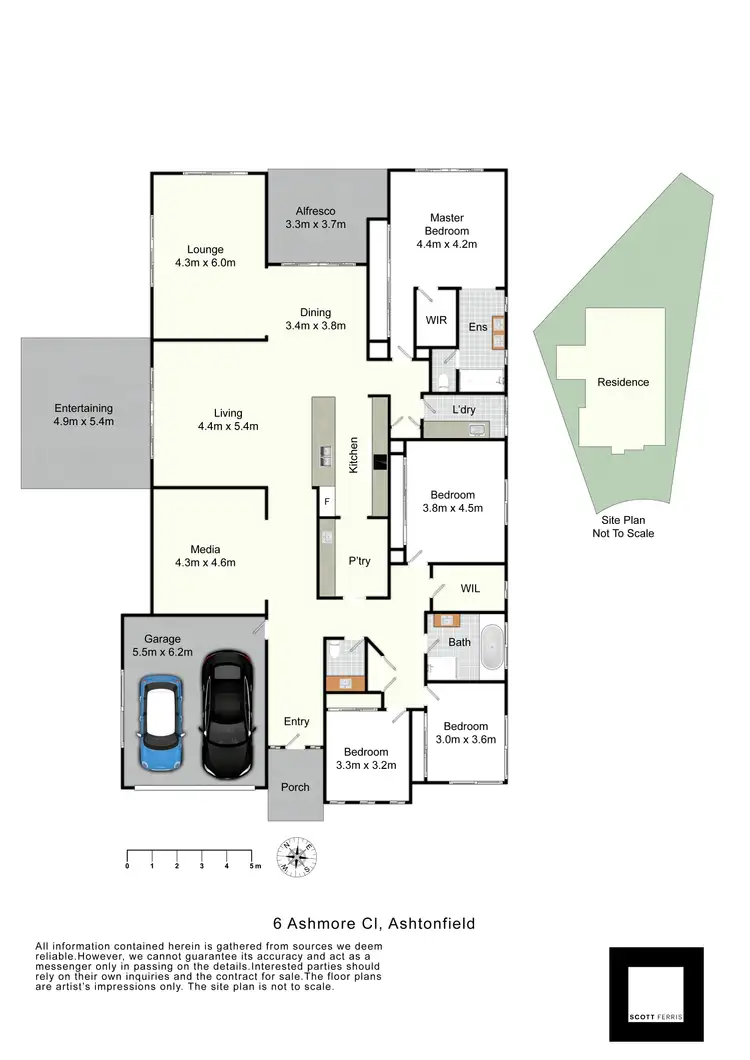
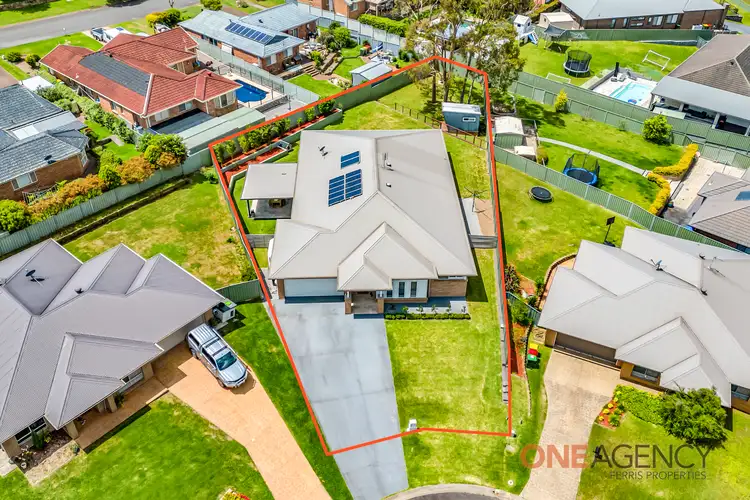
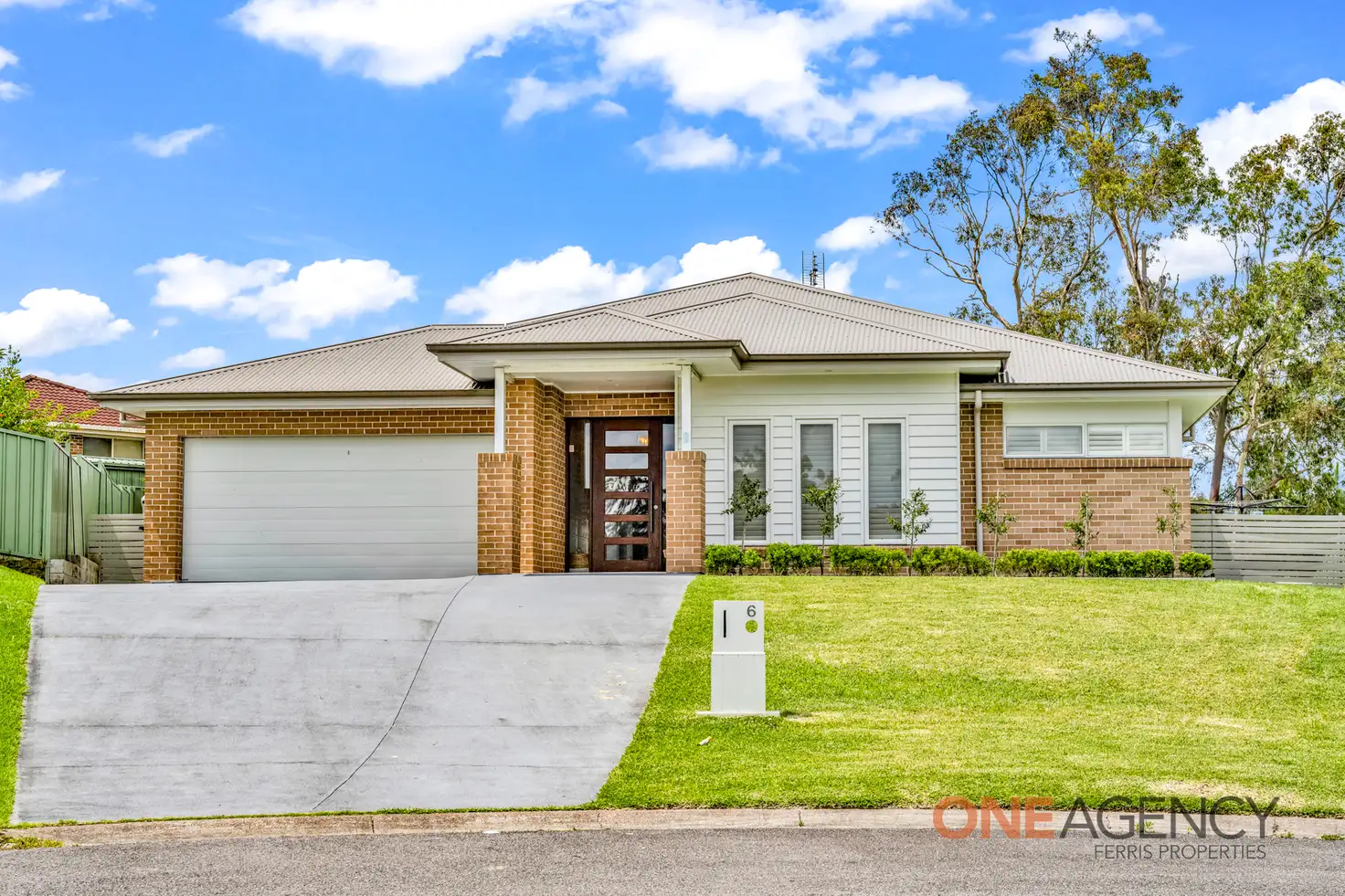


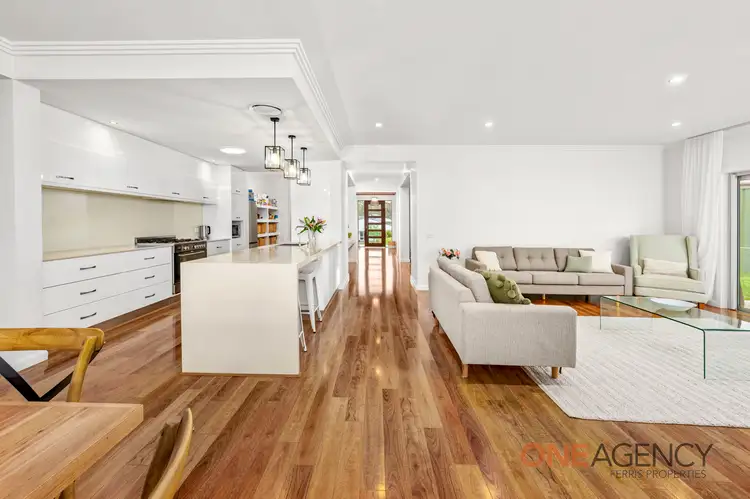
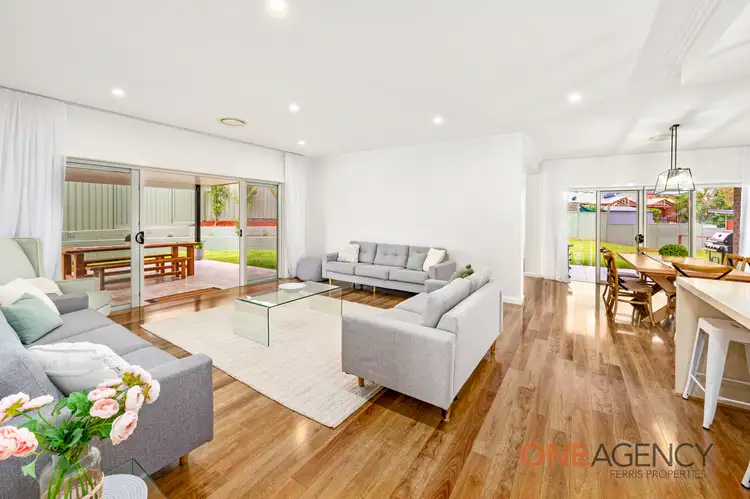
 View more
View more View more
View more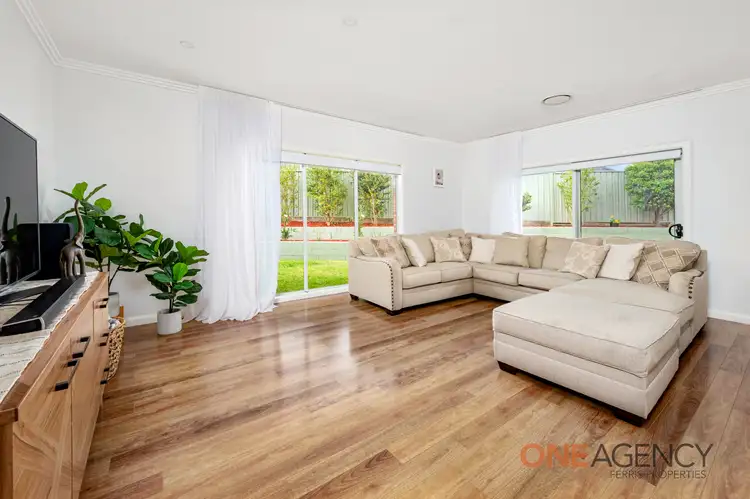 View more
View more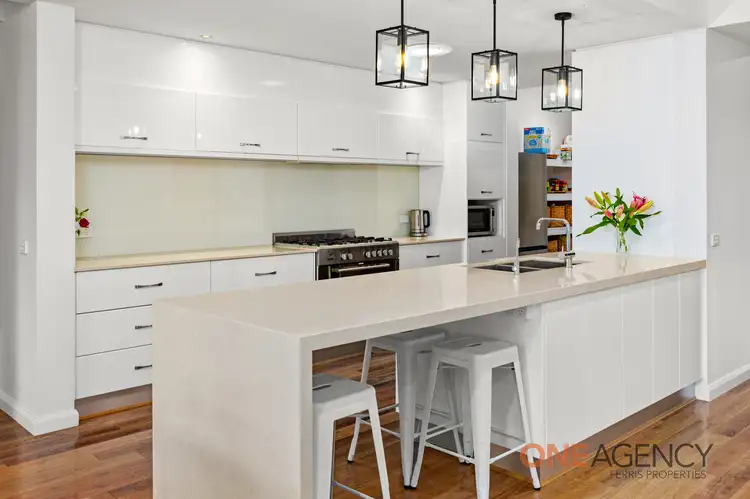 View more
View more
