Looking for something special?
You are going to love this one! Nestled in a convenient locale, close to Chichester Park, North Woodvale Primary School, shops and Woodvale Tavern, this lovingly maintained, exceptionally presented open plan home is too good to miss! Designed for fuss free family living, this home should be first on your list!
4 bedrooms, 2 bathrooms, 2 garages, lounge, dining, family, meals, games, patio, spa.
- Versatile open plan with functional family friendly design providing separate zones for every member of your family to enjoy!
- A delightful double door entry is sheltered by the verandah. What an ideal spot to sit and watch the sunsets!
- Double French doors enclose the warm and inviting formal lounge and dining, complete with solid Jarrah flooring, gas bayonet and timber blinds.
- The Master bedroom suite sits to the front of the home and includes an ensuite, walk-in-robe and ceiling fan.
- The kitchen is the central hub of this happy home with a vantage point over the casual living, dining, games and huge outdoor entertaining area. The kitchen features a breakfast bar, large fridge/freezer recess, ample cabinetry, pantry, wine rack, Westinghouse dishwasher, stainless steel Nobel gas hotplate and Nobel electric oven.
- Communal living is oh so easy here, with spacious, open plan family, meals and games with stunning Marri floors and Tasmanian Oak skirtings - plus a wood fireplace to keep you warm all winter long.
- Double doors open out from the games room onto the spectacular outdoor entertaining area for seamless indoor/outdoor living. With a covered all-weather pergola, additional patio and an 8 seater spa setting complete with down lights, decking, glass fencing and cedar ceiling, this is sure to impress. Surrounded by lush established gardens, there is plenty of lawn for the kids and pets to enjoy and even a cubbyhouse!
- The generously sized minor bedrooms are all fitted with built-in robes and timber blinds, close to the neutral main bathroom with spa, laundry and a separate wc to limit those morning queues.
- Situated in a convenient pocket within easy walking distance to parks, schools, shops and amenities.
- Additional features include: Automatic double garage; Crimsafe security screens to windows and doors; roller shutters to master & 2 minor bedrooms; evaporative air-conditioning; an additional split system air-conditioning unit to games room; gas hot water system; automatic reticulation; insulation; security alarm; walk-in linen; new guttering; garden shed; home network cabling with 5 data points.
- Built on approx. 704sqm block in 1991.
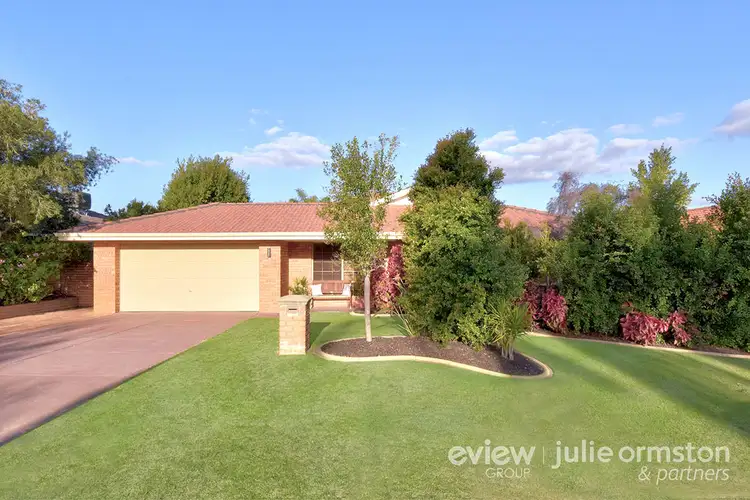
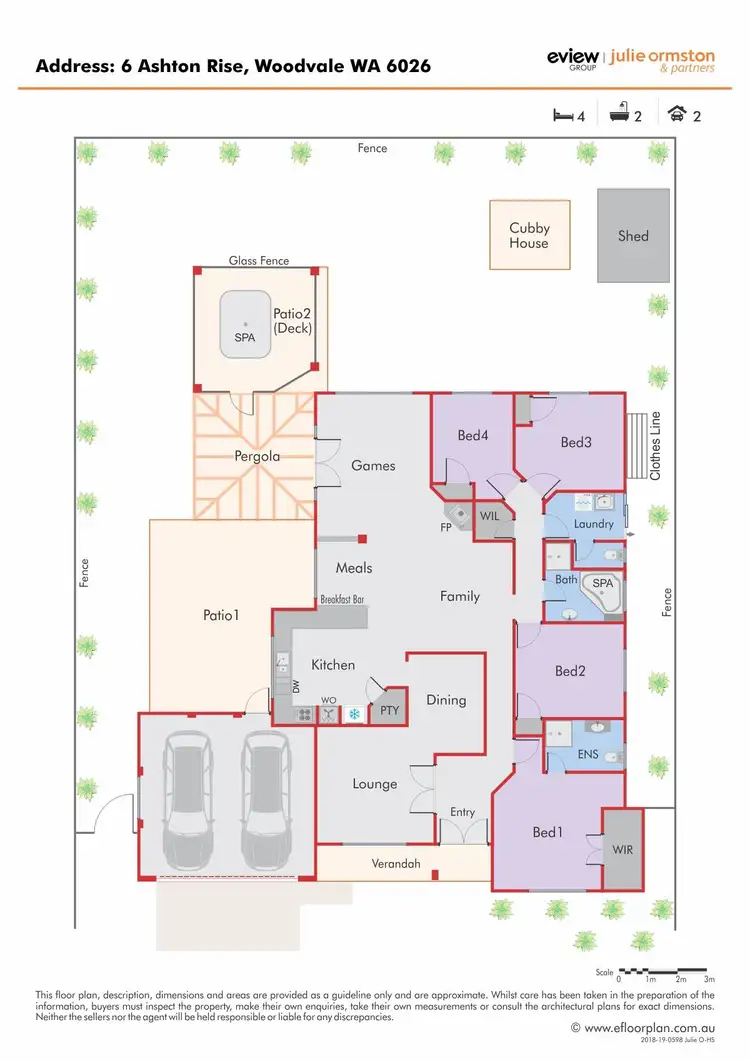
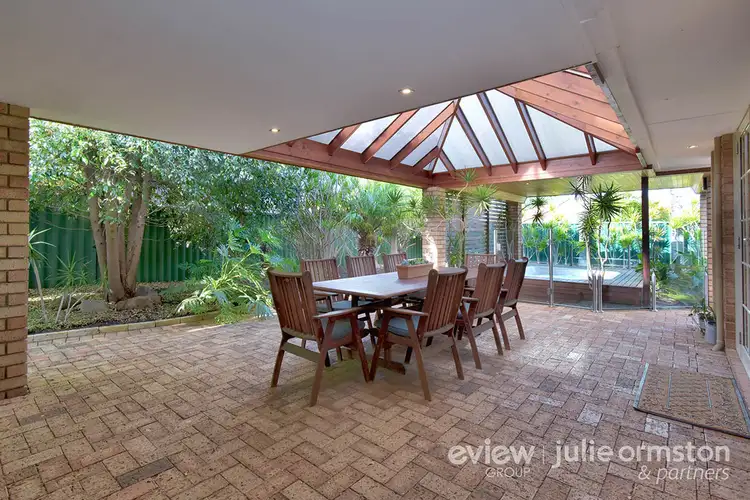
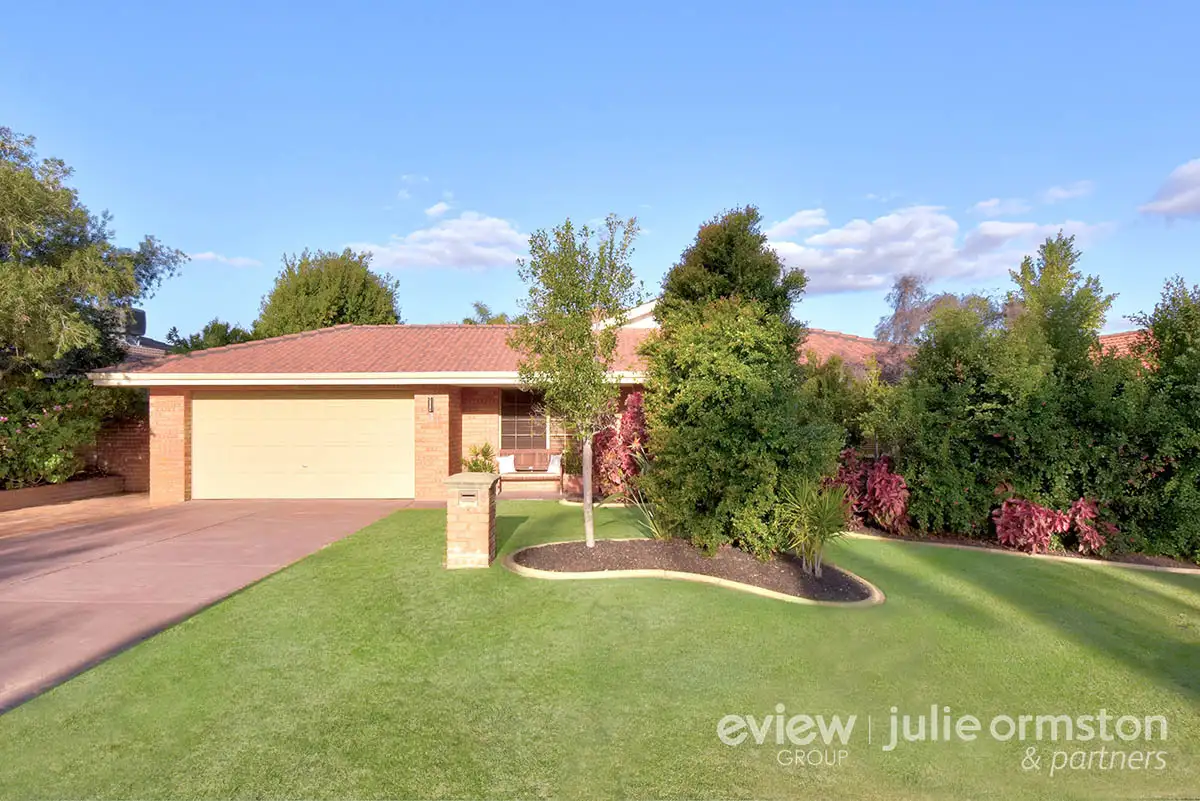


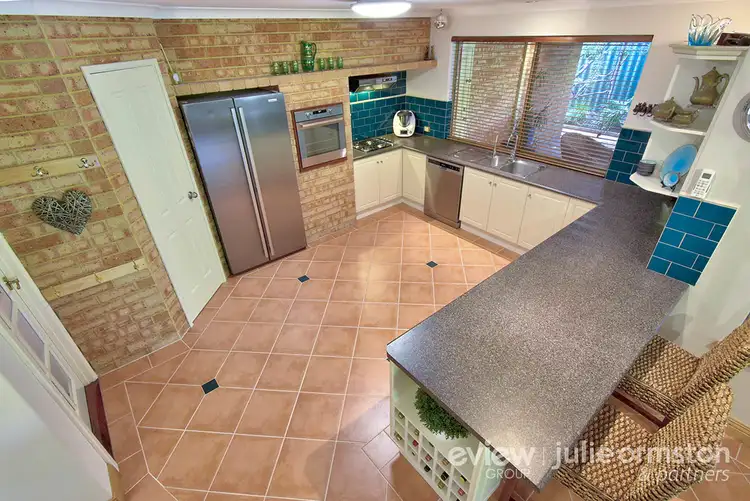

 View more
View more View more
View more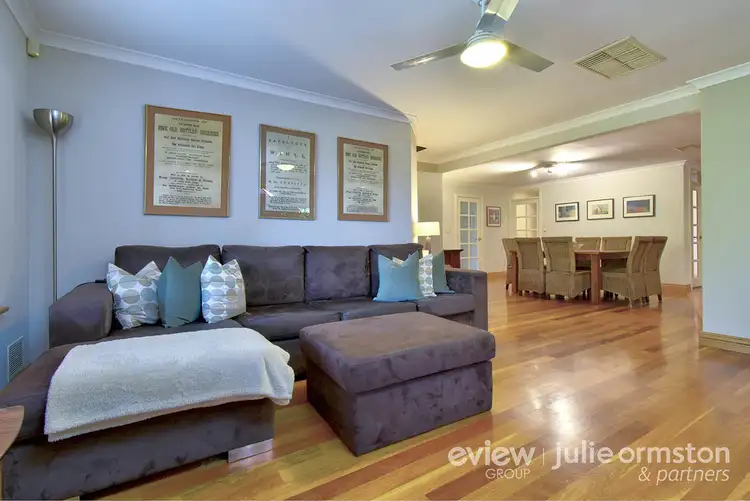 View more
View more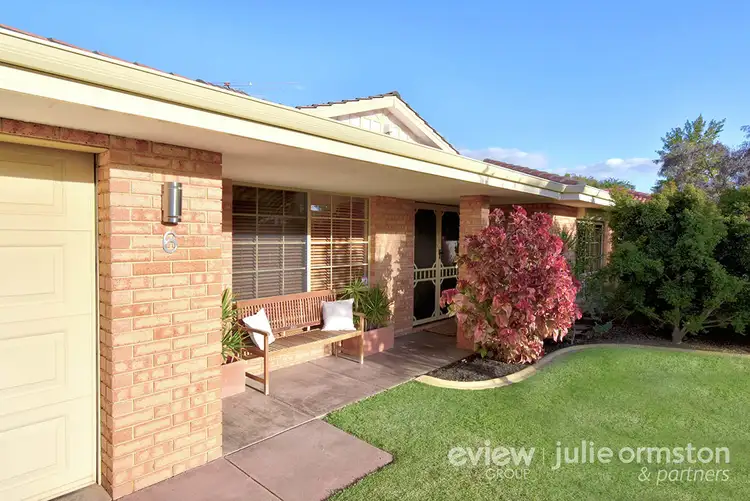 View more
View more
