Price Undisclosed
3 Bed • 2 Bath • 2 Car • 390m²
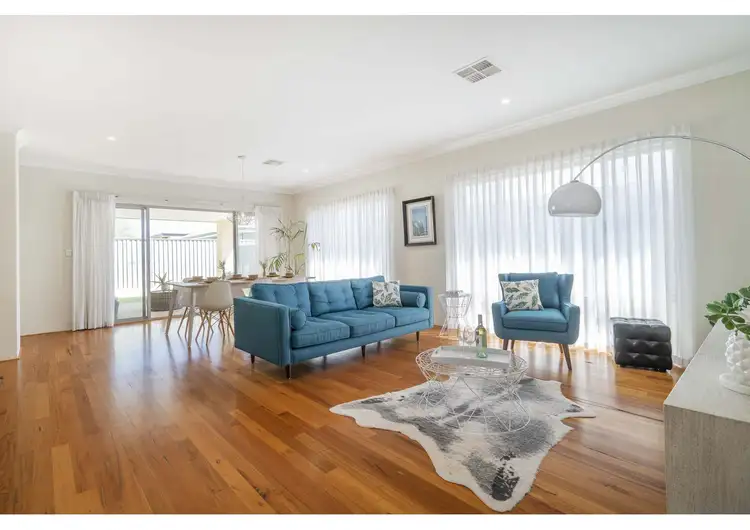

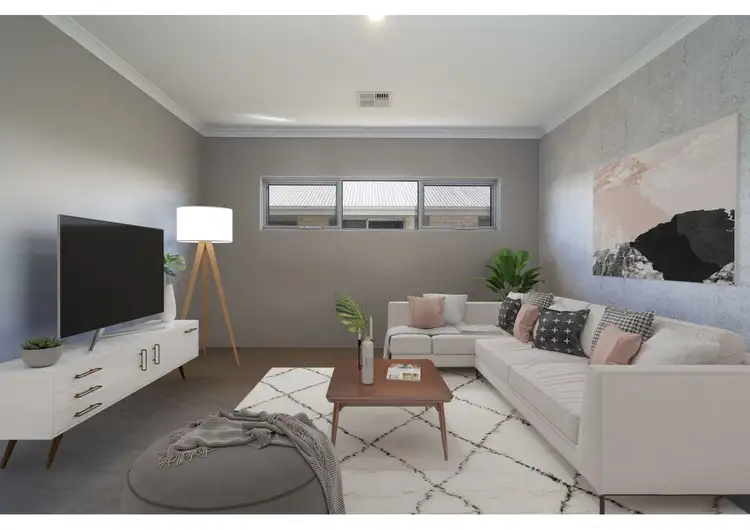
+31
Sold



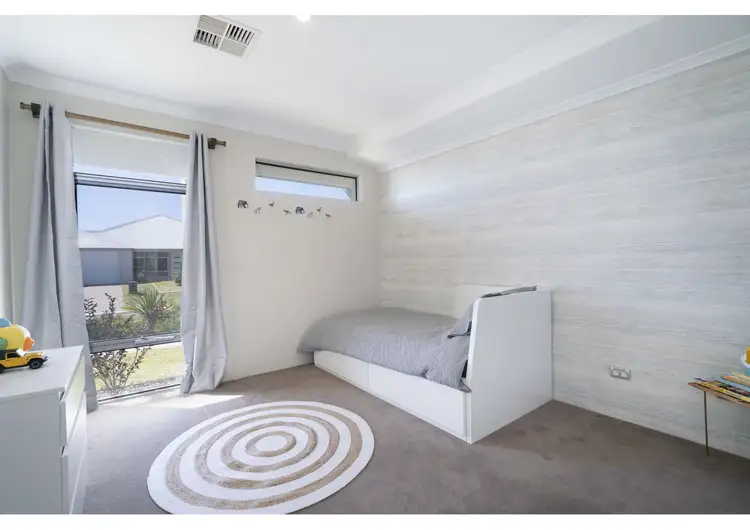
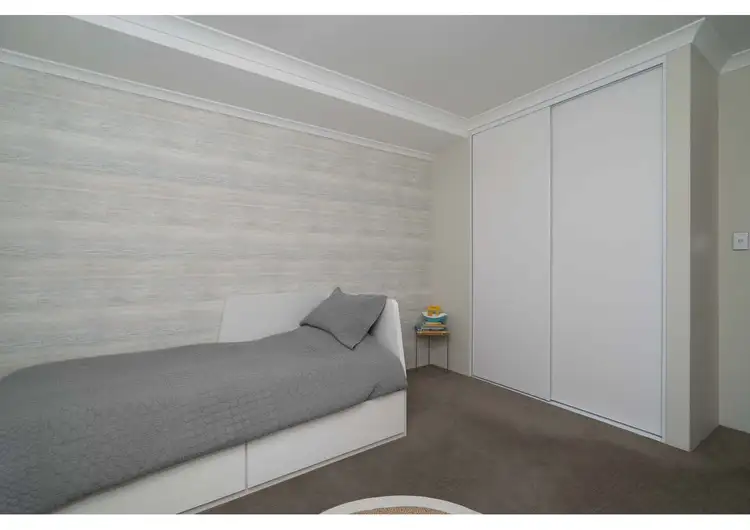
+29
Sold
6 Aspe Way, Alkimos WA 6038
Copy address
Price Undisclosed
- 3Bed
- 2Bath
- 2 Car
- 390m²
House Sold on Fri 4 Feb, 2022
What's around Aspe Way
House description
“COASTAL LIVING WITHOUT THE PRICE TAG”
Property features
Land details
Area: 390m²
Interactive media & resources
What's around Aspe Way
 View more
View more View more
View more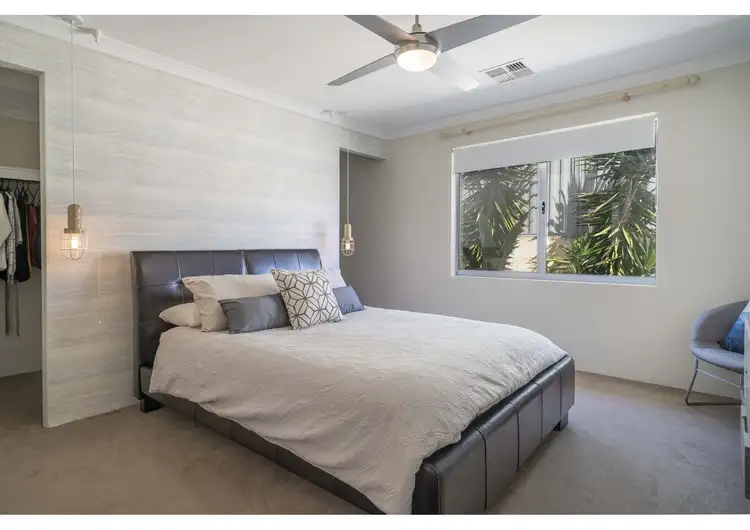 View more
View more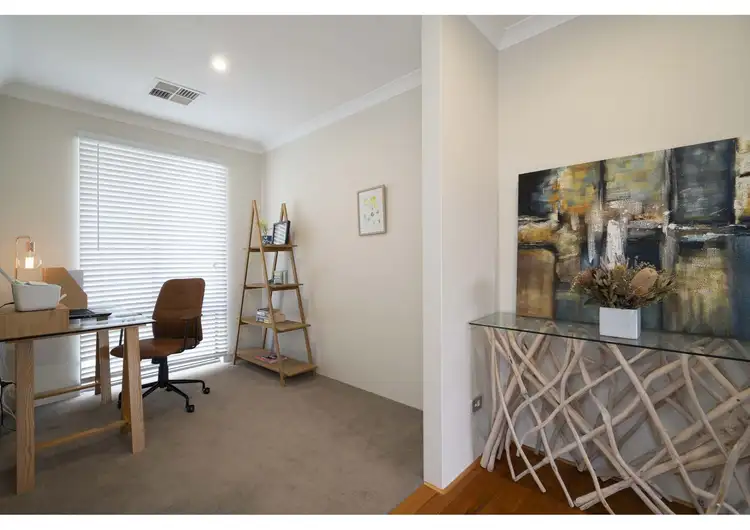 View more
View moreContact the real estate agent
Nearby schools in and around Alkimos, WA
Top reviews by locals of Alkimos, WA 6038
Discover what it's like to live in Alkimos before you inspect or move.
Discussions in Alkimos, WA
Wondering what the latest hot topics are in Alkimos, Western Australia?
Similar Houses for sale in Alkimos, WA 6038
Properties for sale in nearby suburbs
Report Listing

