Architect-designed one-off island residence, nestled in the treetops and surrounded by water views to the mainland. Located at the sleepy end of Attunga, with only a handful of houses in the no-through country-lane, you’ll find number six sitting proud amongst tall gums and a backdrop of lush tropical foliage, on a 635m2 block.
Imposing from the street in every way, this lofty contemporary home built in 2013 is something else. Its sleek roofline, steel girders, angled ceilings, wide spans of glass and timber decks, inject a Nordic feel; while a dramatic pop of vermillion on the gumtree-inspired palette, lends a sense of fun.
Low-maintenance mulched gardens border the home with timber boardwalks connecting them to the under-house courtyard and main entry, via a bamboo grove with water-feature. Climb the steel treads to the landing and admire nature close-up, as you head upstairs to the eagle’s nest for the best vantage point.
Building Highlights:
architectural interest from all angles
light-filled rooms & highlight windows for views
easy-clean tiled floors throughout
feature tiles in bathrooms & kitchen
screened windows & doors
two near new Mitsubishi Air con units.
panel glides to bedroom windows
wraparound deck hugs entire top-storey
all-year outdoor entertaining with view
built-in storage & water-taps/hoses fitted to decks
4m headroom to build-in underneath
convenient laundry/storage downstairs
Inside, large-format white tiles (with a hint of charcoal) accentuate the open-plan living. A generous kitchen flanks the sunny East-side, with island bench, double pantry, F&P 5-burner gas cooktop/oven, SMEG dishwasher and range-hood, plus the Westinghouse fridge/freezer is included.
White laminate benchtops caress the dark-grey cabinetry finished with chunky silver handles. Minimalist designer lighting and a fan stirring gently overhead create calmness. Turn around and take-in the mesmerizing views, stretching the full-width of the picture windows all around you. Peace prevails.
Sliding doors integrate the living space with the alfresco dining on the massive covered deck. It’s perfect for all-year entertaining with a ceiling fan, recessed downlights and speakers, and easily absorbs a 10-seater table, comfy lounges and even a hammock. This is where you’ll spend most of your time, breathing-in the salty air and enjoying spectacular sunsets reflected on the water.
Both king-sized bedrooms occupy the South-side and are fully tiled, have ceiling fans, abundant glass for natural light and enjoying the views. The master suite offers full water views, has air-con, space for a walk-in robe and boasts a smart black-on-white bathroom with large vanity, spa-bath and separate shower.
The second bedroom has built-in robes and room for a study. It’s adjacent to the guest bathroom, which has a spacious shower, vanity and a striking red-tile feature wall. The back-door is accessed from this wing and a vestibule with black tiles separates the kitchen and bathroom, handy for muddy boots and wet coats.
With the laundry situated under the house in a separate studio with storage, you already have the footprint to extend the living and utilise the 4-metre headroom. Imagine a games room or private guest-accommodation to expand this already spacious home, offering future options as your family grows.
Don’t be put off by the stairs, as thought has gone into the design with lift-access a possibility from the carport, direct to the landing between the bedroom and living. Being adaptable, this home suits the needs of young families, retirees, or holiday-makers and brings much opportunity.
Outdoor Features:
low-maintenance grounds
good drainage & gravel drive
parking for 2 cars, room under-house for boat & van
lush gardens with fruit trees (fig, lime, lemon, finger lime)
screened privacy & vacant land all around
paved outdoor entertaining area
shed tucked-up in back corner
veggie patch & native vegetation
5000L water tank
6kW solar panels
Outside, the grounds provide the perfect place for enquiring minds and the stage for many an adventure. Secret nooks and crannies, await to be discovered amongst the established tropical gardens. Black bamboo creaks like a string orchestra while the rustling gums and fragrant pines provide shade and background birdsong.
Pathways and stepping stones link the terraced yard, revealing a hidden lawn for picnics. A shed keeps your tools and backyard toys organised, while a complete workshop could be incorporated under the house.
Enjoying all-day sunshine and water breezes, this home is loved by the elements and offers a wonderful lifestyle to those seeking alternative living with uncompromised finishes. Peaceful. Lush. Tranquil. Positive energy flows here and parklands, beaches, clubs and galleries are all within walking distance.
If you’re ready for your next adventure and want to discover this incredible treetop property, call Chris McGregor now on 0420 555 997.

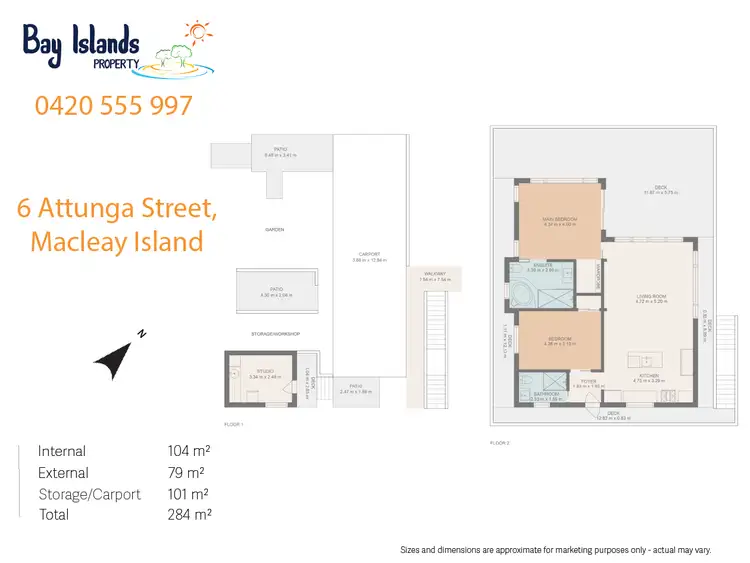
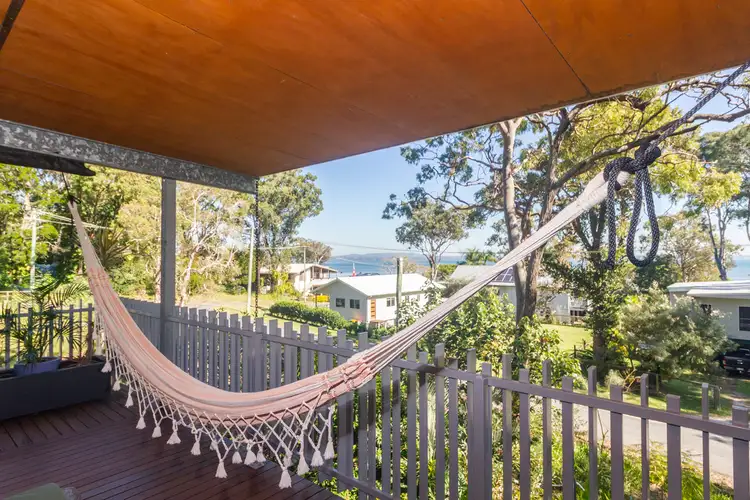
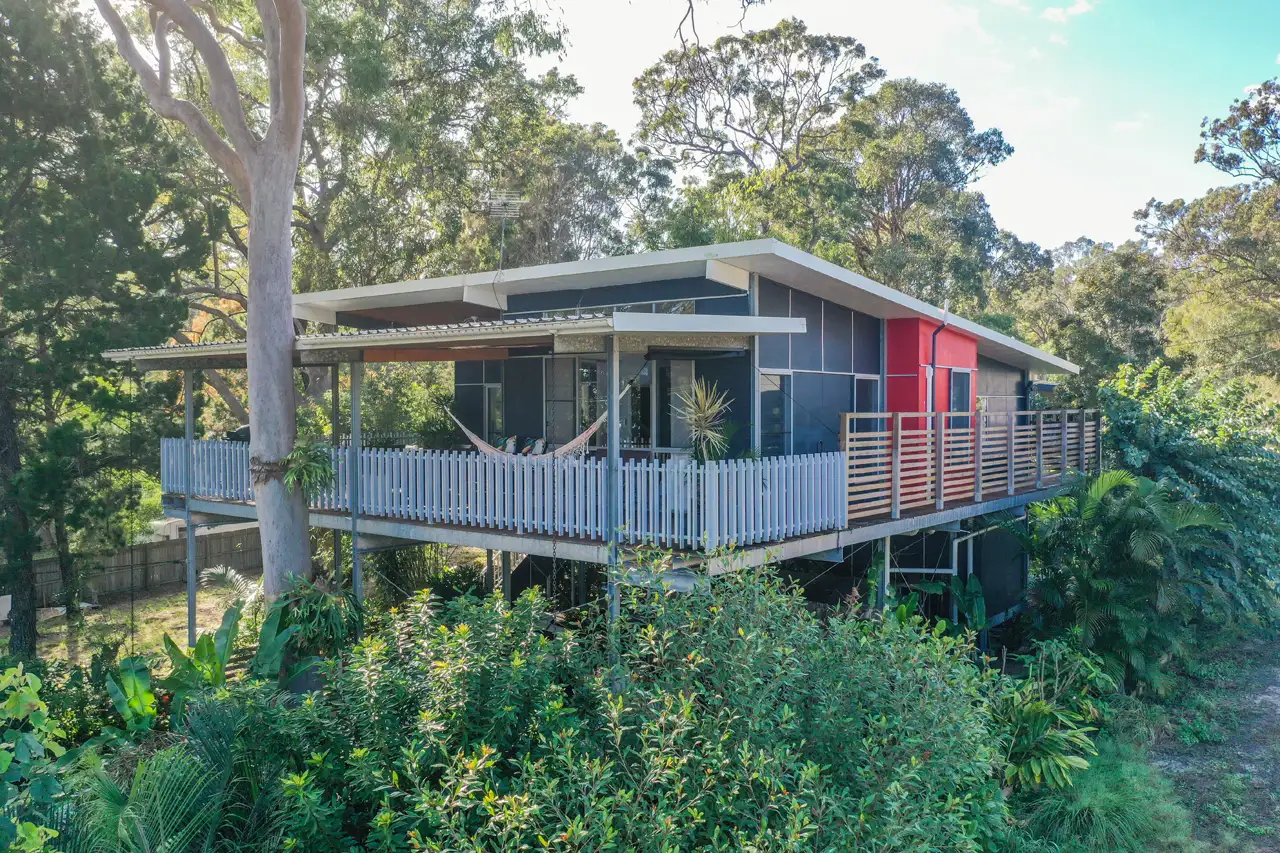


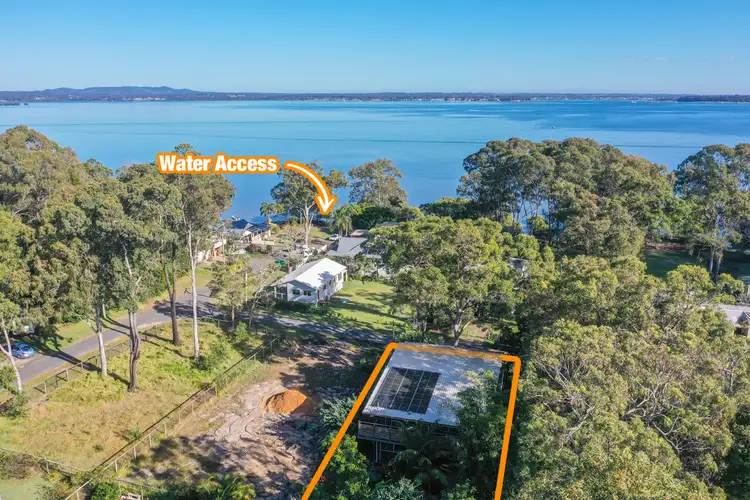
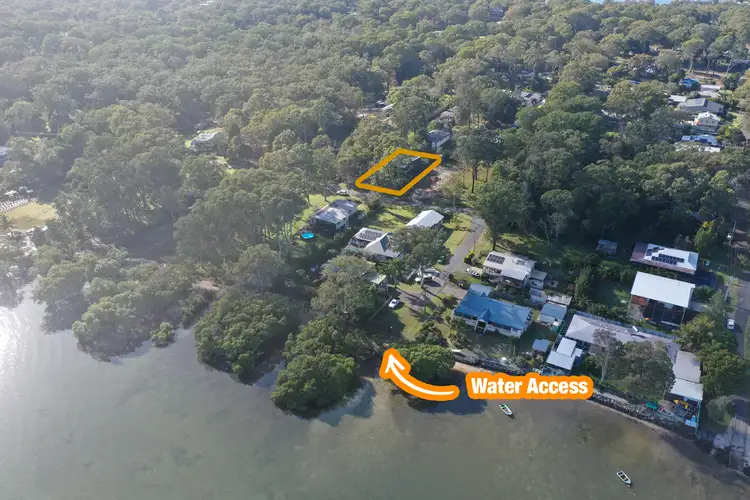
 View more
View more View more
View more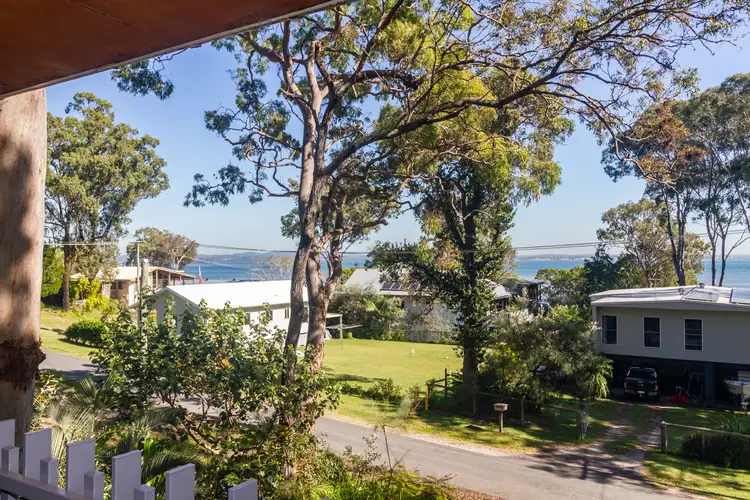 View more
View more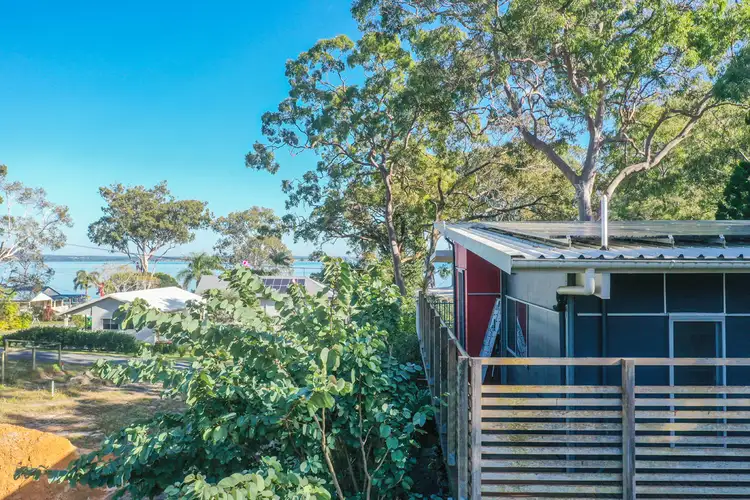 View more
View more
