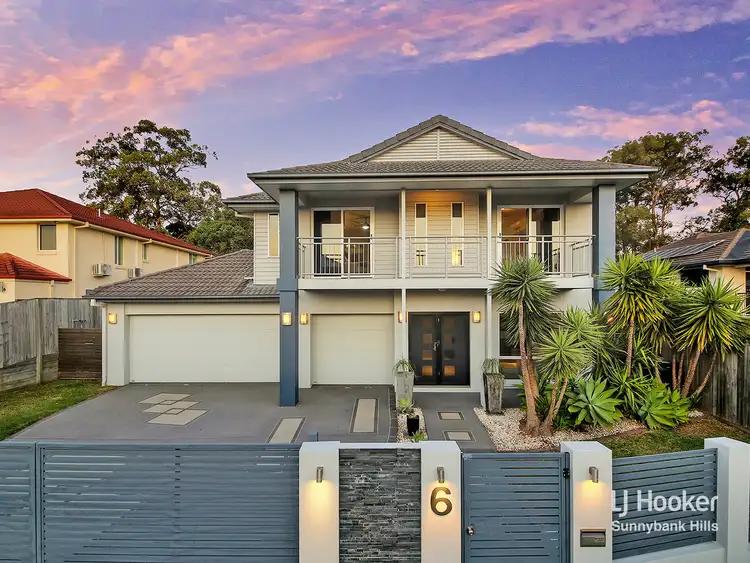An idyllic property for raising your family being situated in this prestigious suburb that gives you access to every modern convenience, this is a beautiful place to call your own.
Offering:
- 5 bedrooms
- Three bathrooms
- Triple automated garage
- Contemporary pool with rare gas heated outdoor spa
- 4 separate living areas, formal lounge, family room, media room and another large lounge/rumpus room upstairs
- 2.7m high ceilings
- Walk to IGA and Warrigal Rd Primary School
Set on a fully fenced 678sqm block with double automated gate entry, this attractive home has beautifully landscaped gardens that are pristinely presented and ideal for kids and pets. The impressive two-storey design has an air of grandeur about it that will appeal to high-end buyers seeking luxury and comfort from their next abode.
This property offers resort style living with a beautiful aspect backing onto peaceful parkland with your own private gate. The park leads to the highly-desired Warrigal Road Primary school, so within less than one minute walk your children can be at school without crossing a road! Located within walking distance to local shopping centres, cafes and restaurants as well as city bus transport and motorways for easy commuting.
The attractive entry welcomes you to a spaciously designed and sublimely decorated interior that features multiple living areas and high-quality fittings such as ducted air conditioning, 2.7m ceilings, ornate lighting, built-in speakers and plush window coverings to name a few.
Boasting 43.4sq of living, with four separate living spaces, ensures everyone in your household can find the space they need for downtime, family gatherings and formal or casual entertaining. Choose from the generous formal lounge at the front of the home for adult time, the large, open-plan everyday living, dining and kitchen area, the media room for movie time, or the other large rumpus/lounge room upstairs for the kids.
This extensive space is light-filled and airy with sliders opening to one of two massive alfresco entertaining areas. Spacious enough for games like table tennis along with relaxed dining settings for outdoor meals with friends. Overlooking the sparkling in-ground pool, this is a wonderful spot for unwinding, hosting BBQ's, and watching the kids enjoy summer fun.
The sleek kitchen comes with 40mm granite benches providing breakfast bar seating for casual meals. A funky glass splashback is a key feature of this big, practical area. It comes equipped with volumes of storage including a large pantry, freestanding gas cooker, plumbed fridge for instant ice/water and a stainless steel dishwasher.
Upstairs offers an indulgent lounge/rumpus room which is perfect for quiet times before bed or for media viewing in peace. There are four bedrooms on this level. Each is a good size, has quality carpets and fitted robes. The master has a striking feature wall, private balcony, huge walk in facility and luxurious ensuite attached.
Other features:
- Downstairs bathroom and 5th bedroom / study
- Ducted air conditioning
- Crimsafe Security screens on all external doors and window
- NBN connectivity
- Alarm system
- Triple garage with drive-through to rear
- Vacumaid
Call today for a time to inspect this superbly positioned, beautiful family home that will be sold.
All information contained herein is gathered from sources we consider to be reliable. However we can not guarantee or give any warranty about the information provided and interested parties must solely rely on their own enquiries.








 View more
View more View more
View more View more
View more View more
View more
