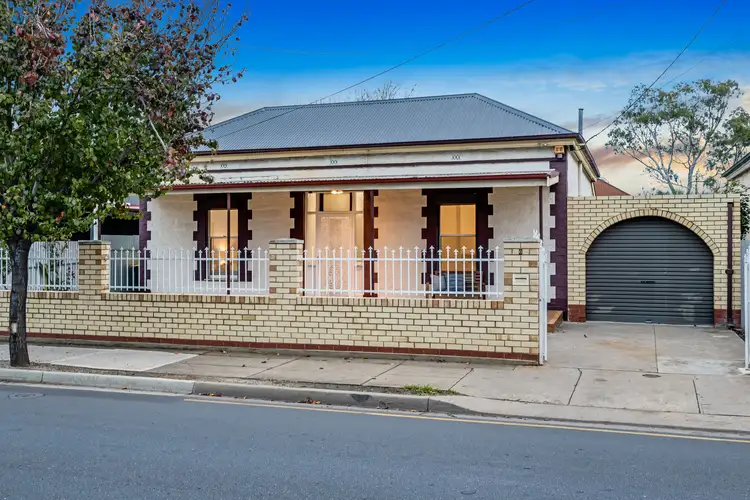Constructed in the early 1900's and sited on a generous traditional allotment of 550m², this solid brick villa offers 4 spacious bedrooms across a generous 6 main room design, where there is ample space for any future improvements and extensions (STCC).
The home has been freshly painted throughout and is in outstanding condition with crisp floating floors and a refreshing neutral decor. Your privacy and security is paramount with lock-up fencing to the street, security roller shutters and screens to main windows.
Scattered original character features include redbrick quoins to the frontage, high skirtings, solid timber doors, 3.4m ceilings, character mantelpieces and sash windows.
A spacious central lounge offers ample room for everyday living, while a generous combined kitchen/dining room offers a great casual space for your daily meals. Solid timber cabinetry, freestanding gas stove, tiled splashback's, double sink with filtered water and an abundance of cupboard space feature in this generous design.
A bright main bathroom offers floor to ceiling tiles plus bidet, and there is a separate laundry and toilet.
The traditional allotment offers a large lawn covered rear yard with a wide back verandah, ideal for entertaining alfresco style. There is so much space for the kids to run and play and plenty more for any future extensions or outdoor improvements (STCC).
Briefly:
* Solid brick villa on generous lock-up allotment of 550m²
* Generous 6 main room design with heaps of space for any extensions or improvements
* Ideal opportunity for renovators or investors
* 4 spacious bedrooms, all of double bed capacity
* Central living room with ceiling fan
* Combined kitchen/meals
* Kitchen offers solid timber cabinetry, freestanding gas stove, tiled splashback's and double sink with filtered water
* Bright main bathroom with floor to ceiling tiles plus bidet
* Traditional laundry separate toilet
* Wide rear verandah overlooking large lawn covered back yard
* Single drive-through garage with roller doors
* Lock-up gates and high fencing to the street
* Security roller shutters and screens
* Irrigation system to the rear yard
* 3.4m ceilings
Enjoy the convenience of the living only 2.5km from the city and 6km from the beach. Torrensville supermarket complex is just across the road and the specialty shops and restaurants of Henley Beach Road are at your doorstep, along with the Adelaide Central Market.
Quality unzoned primary schools in the local area include Cowandilla, Flinders Park, Torrensville & Lockleys Primary. The zoned high school is Underdale High School, while quality private schooling can be found nearby at St George College, Tennison Woods School, Temple Christian College & St John Bosco School.
Zoning information is obtained from www.education.sa.gov.au Purchasers are responsible for ensuring by independent verification its accuracy, currency or completeness.
Disclaimer: As much as we aimed to have all details represented within this advertisement be true and correct, it is the buyer/ purchaser's responsibility to complete the correct due diligence while viewing and purchasing the property throughout the active campaign.
Ray White Norwood/Grange are taking preventive measures for the health and safety of its clients and buyers entering any one of our properties. Please note that social distancing will be required at this open inspection.
Property Details:
Council | West Torrens
Zone | UC(MS) - Urban Corridor (Main Street)\\
House | 219sqm(Approx.)
Land | 550sqm(Approx.)
Built | TBC
Council Rates | $1,399 pa
Water | $TBC pq
ESL | $344.35 pa








 View more
View more View more
View more View more
View more View more
View more
