UNDER OFFER BY STEFANIE DOBRO & CURTIS MCQUADE, WHITE HOUSE PROPERTY PARTNERS - MULTIPLE OFFERS
Up on the hill between the river and sea in an exclusive estate setting – luxurious living has found magnificent form. Two lift-connected levels encompass four bedrooms, four bathrooms, two kitchens, and two living areas – easily configured for multi-generational living – while the poolside pavilion invites resort-style relaxation against a backdrop of open sky. With glorious sunsets, elevated ocean vistas, and a presence of prestige, this is a location where you can walk to the river or beach with equal ease, and enjoy a range of excellent schools, shopping, and dining all nearby.
Impeccably manicured grounds frame the exterior, while inside, a soaring double-height lobby introduces the grand sense of scale. A glass lift glides between the levels, with two bedrooms on the lower floor, each with walk-in robes – one with an elegant ensuite and pavilion access – and a second bathroom between them. The open-plan flows outdoors, anchored by a statement pebble gas fireplace, while the kitchen is finished in exquisite style: waterfall breakfast bar, mosaic herringbone splashbacks, a filtered water tap, and suite of stainless-steel appliances. A shopper's entry from the double lock-up garage makes it easy to bring the groceries straight through, alongside a large laundry with exterior access.
Outside, the feeling is pure resort luxury. Elevated above the estate, the butterfly-roofed pavilion is paired with world-class appointments: travertine floors, louvres, stackable glass doors, an outdoor kitchen with built-in barbecue, powder room, and hot-and-cold outdoor shower – perfect for entertaining, lounging or dining in style by the solar-heated pool and spa. Down the side, a lockable storeroom offers storage for pool toys, gardening equipment, or other belongings.
Up the floating timber stairs, or lift, the sense of grandeur continues. Glossy blackbutt floors lead to a dream home office, and another open-plan living and stone-topped kitchen with AEG appliances – each extending to the ocean-view terrace where the vista expands spectacularly. Two more bedrooms echo the layout below – one with an ensuite, the other a semi-ensuite bathroom – and both with walk-in robes.
A residence of this calibre naturally includes more: ducted and zoned, reverse cycle air-conditioning throughout, a full security alarm system with CCTV, and gated parking for a boat, caravan, or trailer.
Luxury, space, and enduring design – this is a home made for family living, in the quiet prestige of a beautiful hilltop setting: river, ocean, and views forever.
Property Features:
• Luxurious family home up on the hill in prestigious Buckland Hill Estate
• Two lift-connected levels
• Ideal set-up for multi-generational living, guests, families with independent teens
• Double-height lobby with glass lift
• Two ground floor bedrooms with WIRs – one with ensuite & pavilion access
• Ground floor bathroom
• Open-plan layout with statement gas pebble fireplace
• Stylish kitchen with a suite of stainless-steel appliances, filtered water tap
• Laundry with exterior access to drying court
• Wonderful indoor-outdoor flow
• Resort-style entertaining: butterfly-roofed pavilion with louvres & stackable glass doors, outdoor kitchen with built-in BBQ, powder room
• Solar heated pool & spa, outdoor hot-and-cold shower, lockable storeroom
• Floating timber stairs, Blackbutt floors
• Home office with double doors
• Upstairs open-plan living with kitchen: AEG appliances, stone benchtops, filtered water tap
• West-facing balcony with stunning ocean vista, dual access
• Two bedrooms with WIRs (one with ensuite, the other with semi-ensuite bathroom)
• Ducted & zoned, reverse cycle A/C
• Security alarm system with CCTV
• Impeccably landscaped grounds
• Double lock-up garage with workbench, shopper's entry & exterior access
• Gated parking for caravan, trailer or boat
• Walk to the river or beach with ease
• Excellent public & private schools in the vicinity
• School catchment: Mosman Park Primary School, Shenton College
• School Catchment: Mosman Park Primary School, John Curtin College Of The Arts
For more information please call Exclusive Selling Agent Stefanie Dobro from White House Property Partners on 0409 229 115.
Water Rates: $2,896.26 per annum (approx)
Council Rates: $6,531.80 per annum (approx)
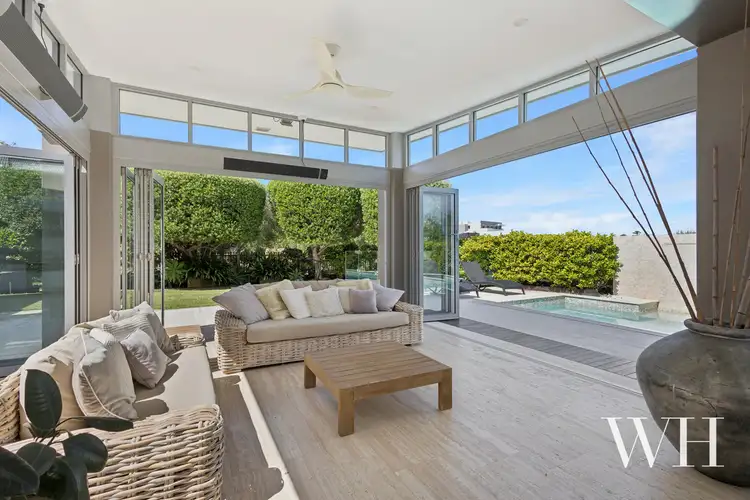
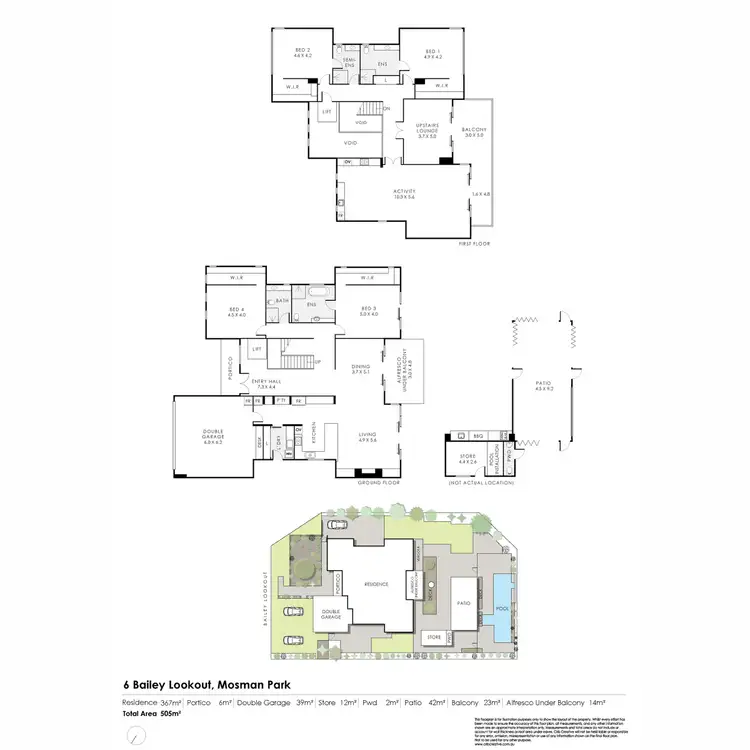
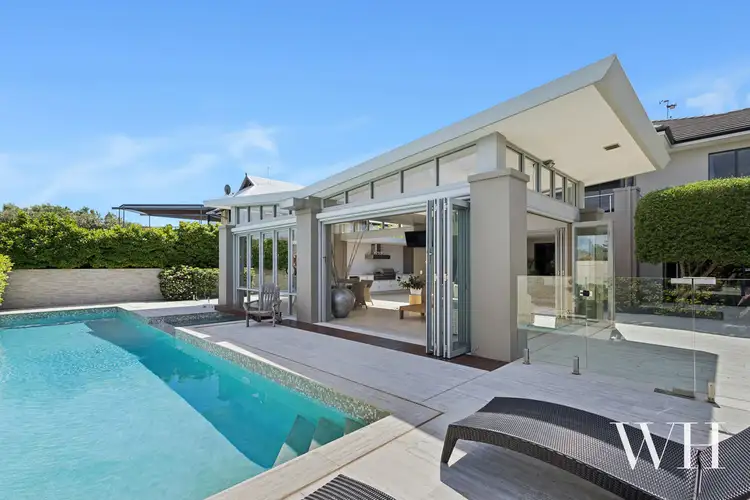



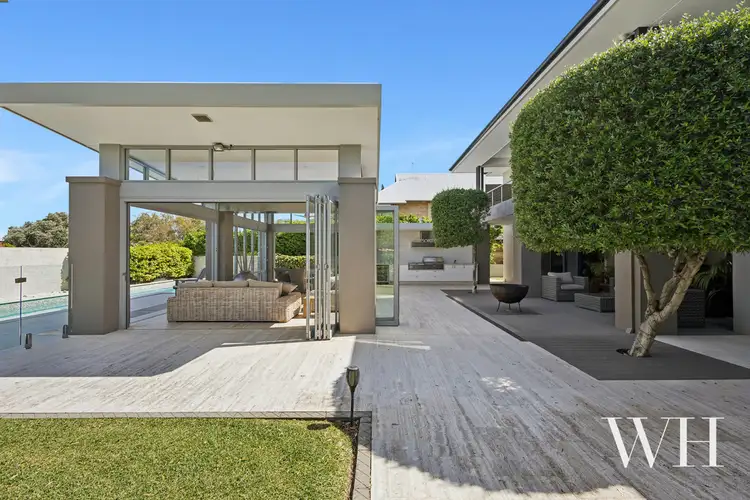
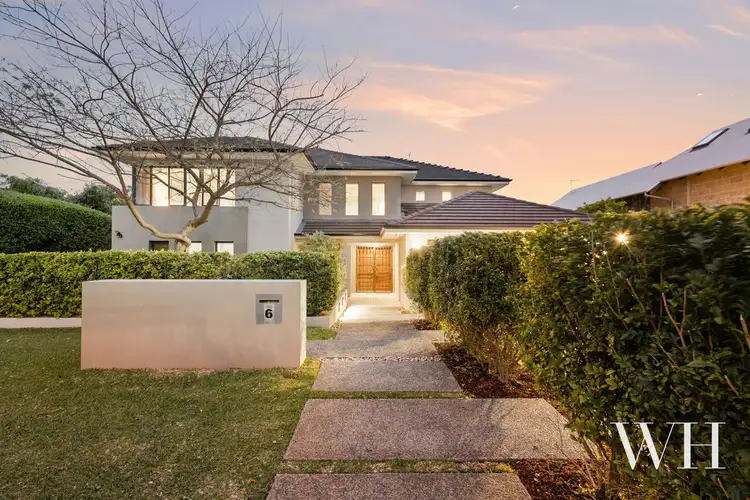
 View more
View more View more
View more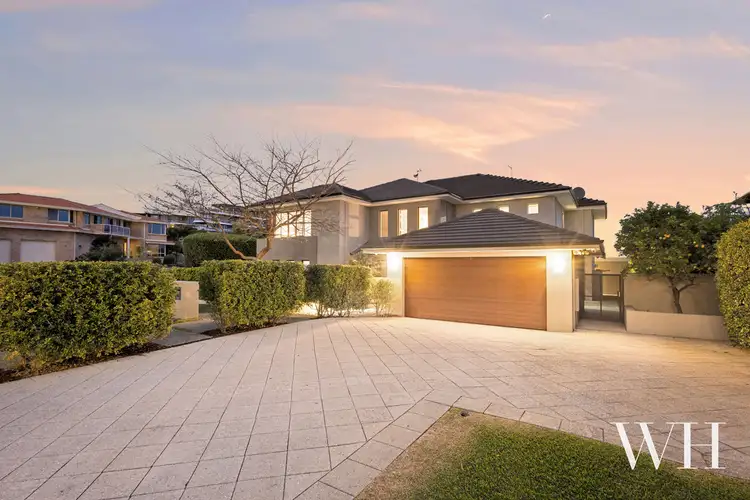 View more
View more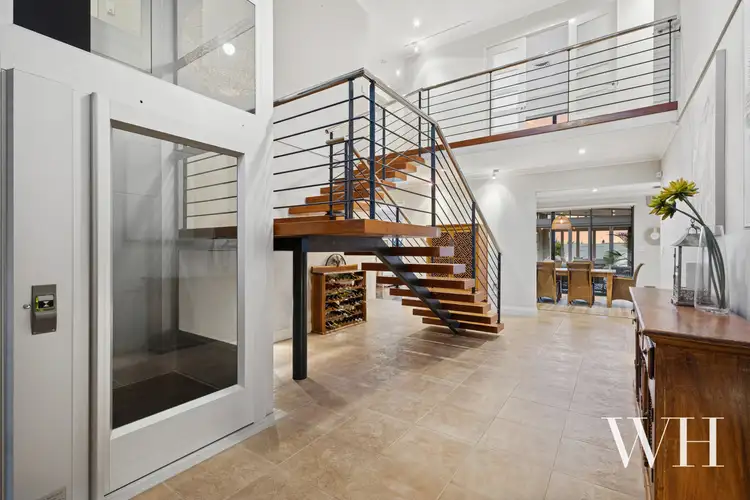 View more
View more
