With tidy landscaping and perfectly maintained interiors, this single-storey abode in Parafield Gardens stands proudly on a generous 600sqm allotment, a testament to spacious living and inviting warmth. With the assurance of an alarm system, this home is not only a haven of comfort but also a fortress of security and outdoor spaces designed for sharing.
Upon entry, you'll find three well-appointed bedrooms that promise restful slumber and serene mornings. The master bedroom boasts a walk-in wardrobe and private access to the main shared bathroom. Bedrooms two and three, equally delightful, offer the practicality of built-in robes, combining accommodating organisation and storage.
Within the heart of the home, two separate living spaces unfold, offering segregated areas for individual relaxation, linked by the central kitchen. The family room, cosy and inviting, features a standalone gas wall furnace that beckons family and guests alike to gather and bask in its warmth.
The renovated kitchen boasts the latest in culinary design, with sleek new cabinets, benchtops, and top-of-the-line appliances including a Puratap, a large standalone Glem Gas oven and stove, and an Electrolux dishwasher.
Tiled flooring graces the main shared areas for sleek, easy upkeep, while light wooden floorboards in the first living space and all bedrooms add a touch warmth and aesthetic.
The laundry, complete with outdoor access to the side of the home, ensures that practicality is woven into the fabric of domestic life. LED downlights create an atmosphere of modernity and warmth in the living and kitchen space, while exterior awnings on the front of the house provide shade and privacy, contributing to the home's appealing facade. Additionally, the home is fitted with an evaporative ducted air conditioning system, ensuring pleasant interior climate whatever the season.
Outside, the double carport leads to a single car garage, providing ample space for vehicles and storage, and low maintenance gardens merge with a plethora of undercover entertaining areas makes for a delightful outdoor scape.
With only one owner calling this beautiful house 'home' - this tidy suburban residence offers space where comfort, convenience, and serenity converge, both indoors and outdoors, ready and waiting for you to make it your own.
Additional features include:
• Built in cupboards in the family room
• Double windows on the front facing living room welcomes an abundance of natural light, customisable by black-out curtains and exterior awnings
• Skylight in the kitchen
• Side by side carports, driveway and garage combined offer vehicle accommodation for up to five cars
• Conveniently positioned adjacently to Holy Family Catholic School and Grevillia Drive Reserve
• Nearby schools include: Endeavour College, Holy Family Catholic School, Parafield Gardens R-7 School, Parafield Gardens High School, Paralowie School, Riverdale Primary School, Salisbury High School, The Pines School, Thomas More College
Auction Pricing - In a campaign of this nature, our clients have opted to not state a price guide to the public. To assist you, please reach out to receive the latest sales data or attend our next inspection where this will be readily available. During this campaign, we are unable to supply a guide or influence the market in terms of price.
Vendors Statement: The vendor's statement may be inspected at our office for 3 consecutive business days immediately preceding the auction; and at the auction for 30 minutes before it starts.
Norwood RLA 278530
Disclaimer: As much as we aimed to have all details represented within this advertisement be true and correct, it is the buyer/ purchaser's responsibility to complete the correct due diligence while viewing and purchasing the property throughout the active campaign.
Property Details:
Council | Salisbury
Zone | GN - General Neighbourhood\\
Land | 600sqm(Approx.)
House | 245sqm(Approx.)
Built | 1985
Council Rates | $1684.10 pa
Water | $165 pq
ESL | $249 pa
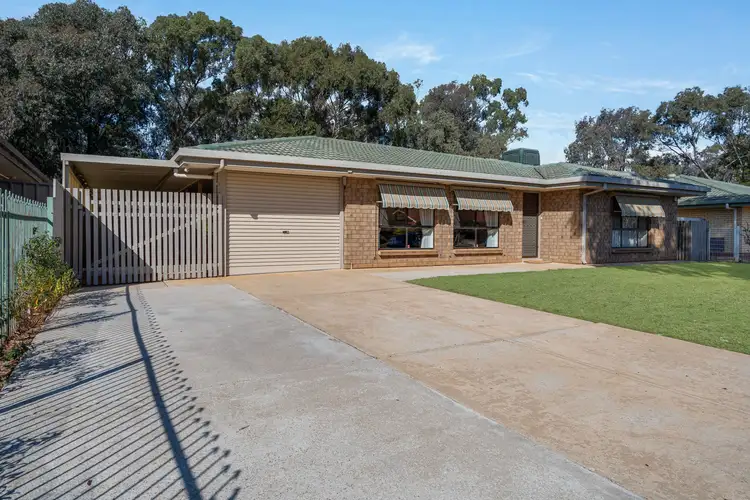
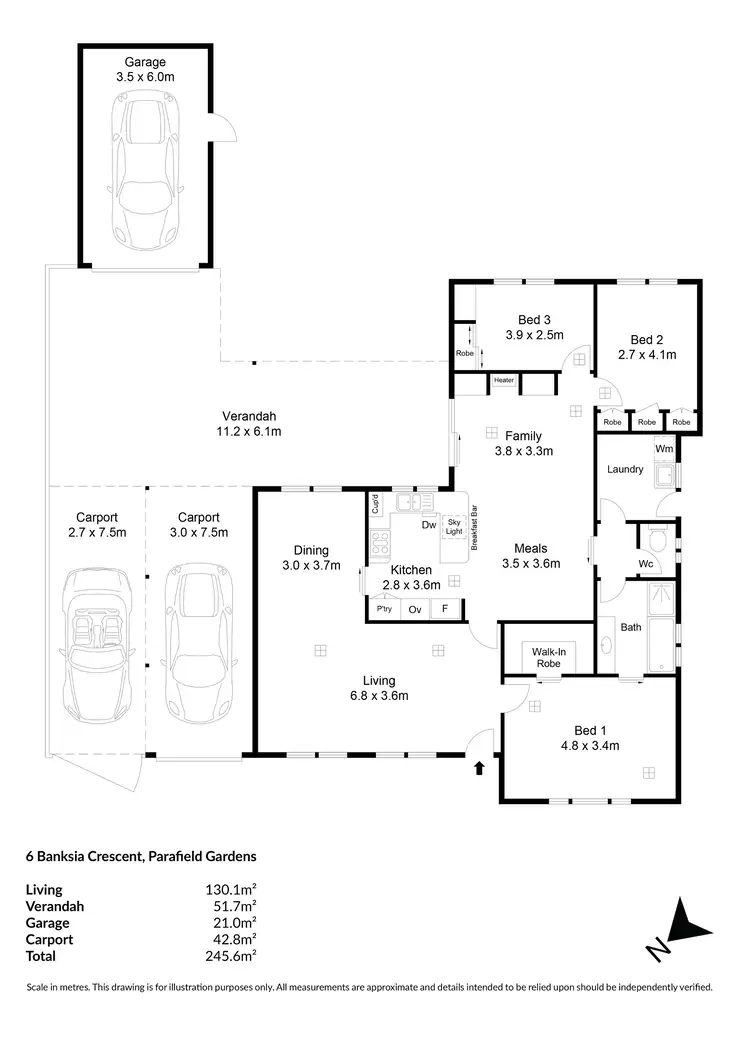
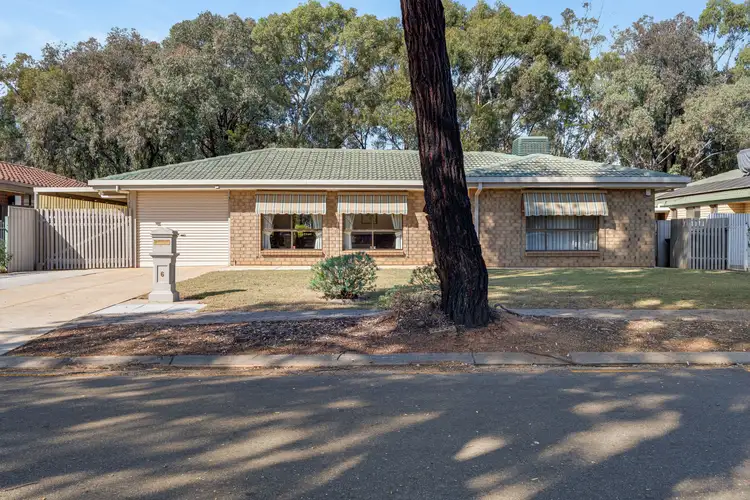
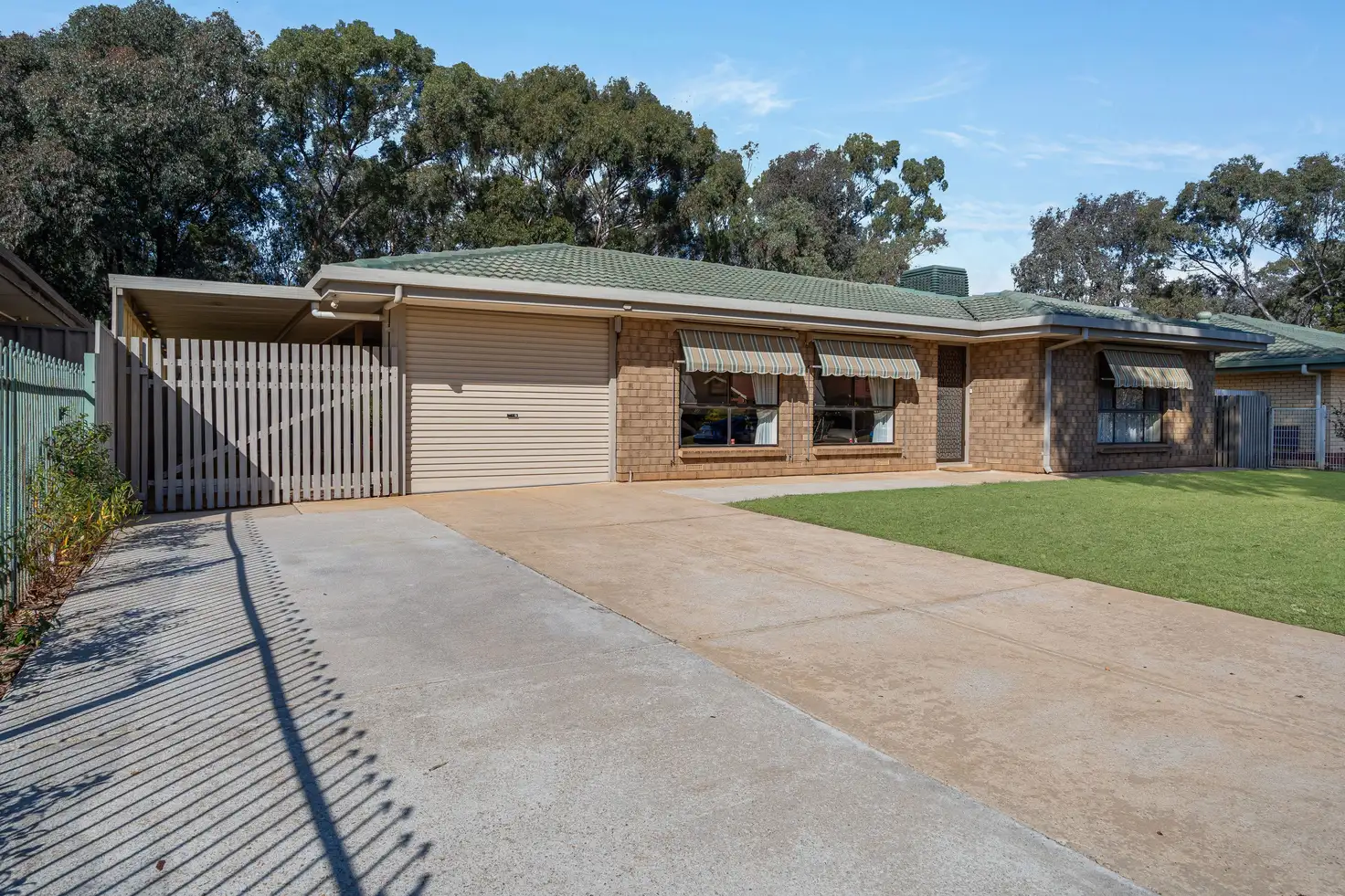


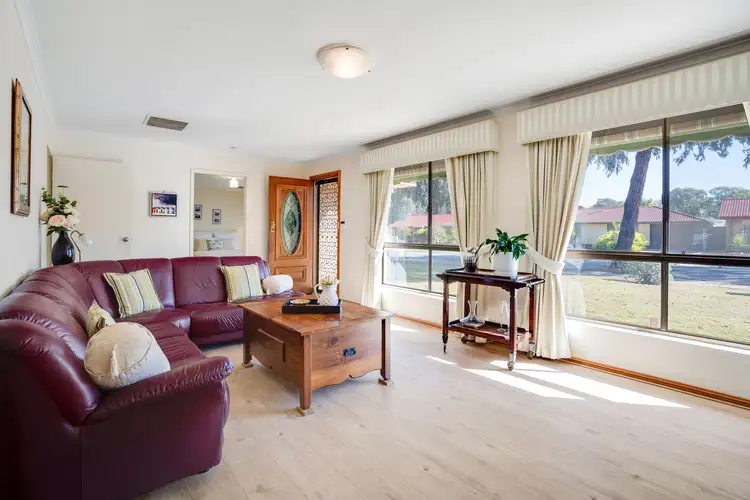
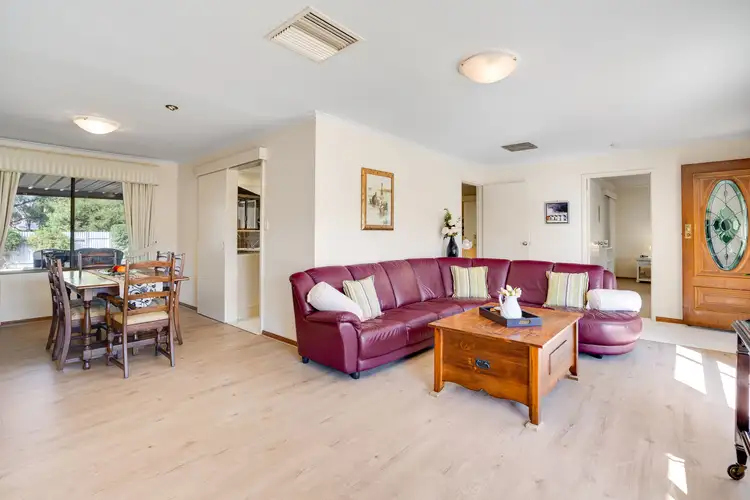
 View more
View more View more
View more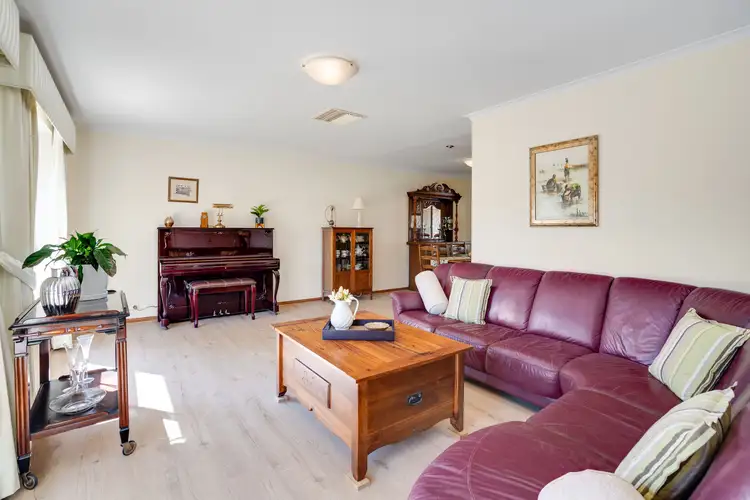 View more
View more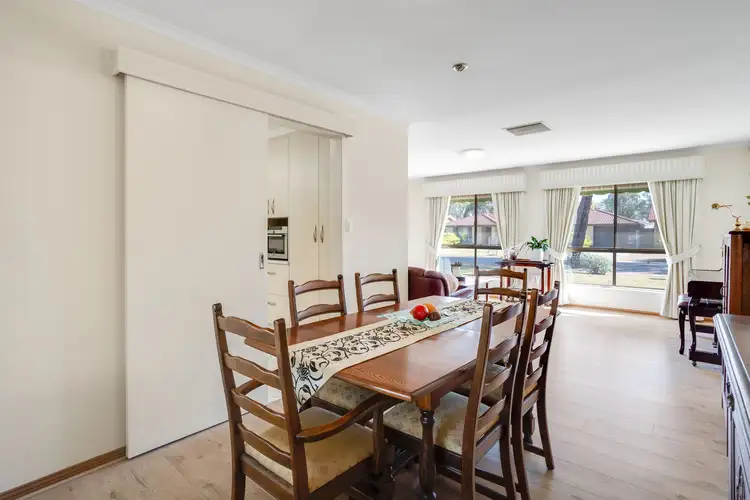 View more
View more
