$1,052,000
3 Bed • 2 Bath • 4 Car • 809m²
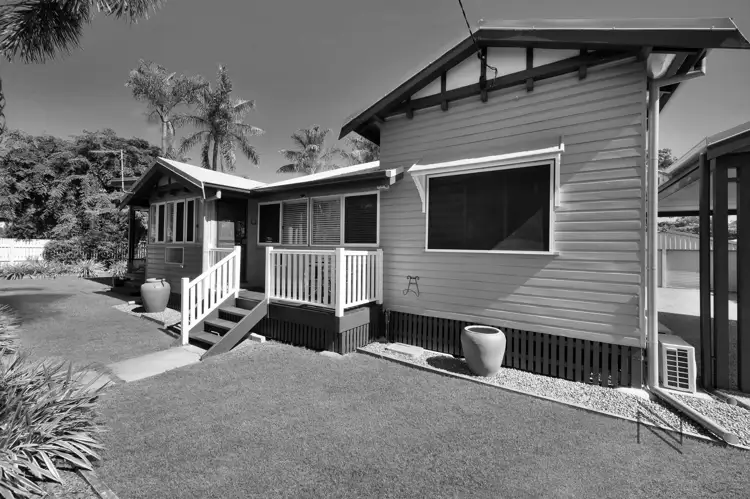
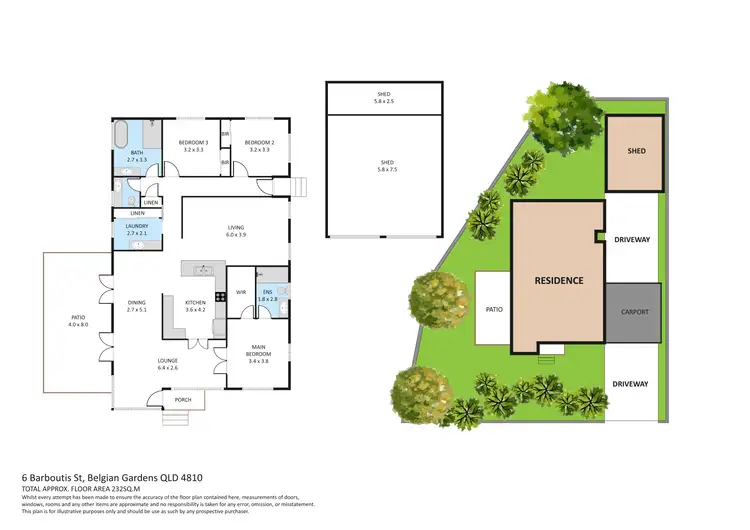
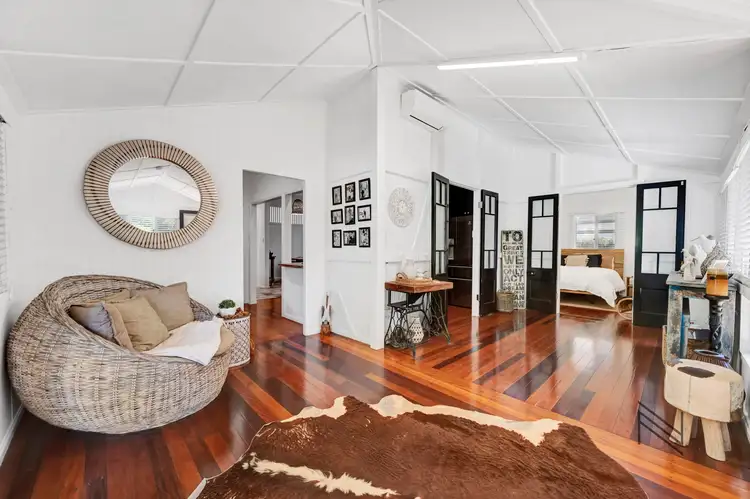
+22
Sold
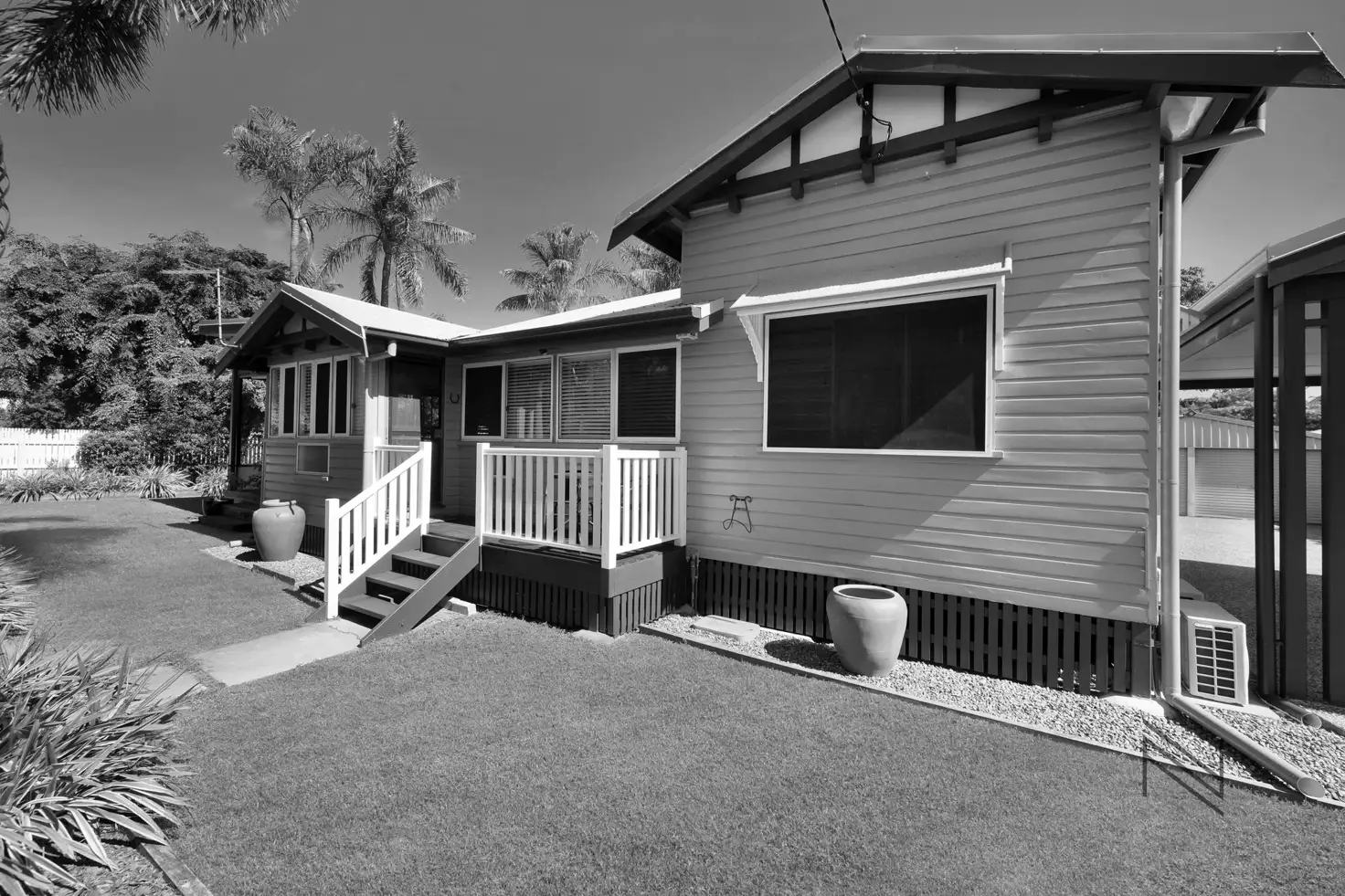


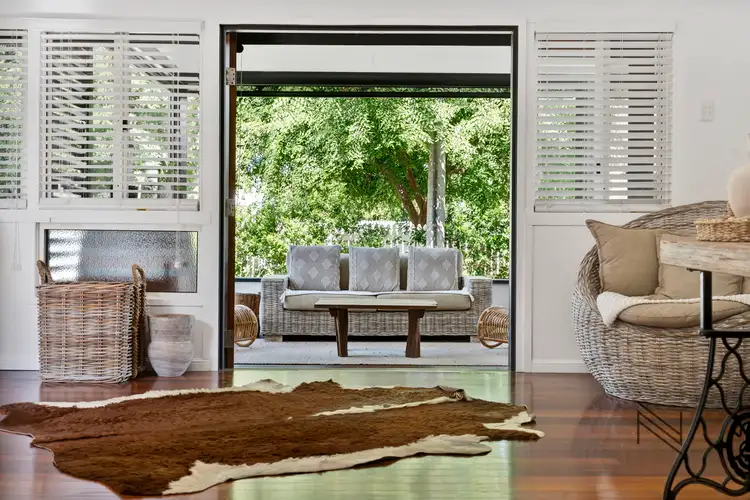
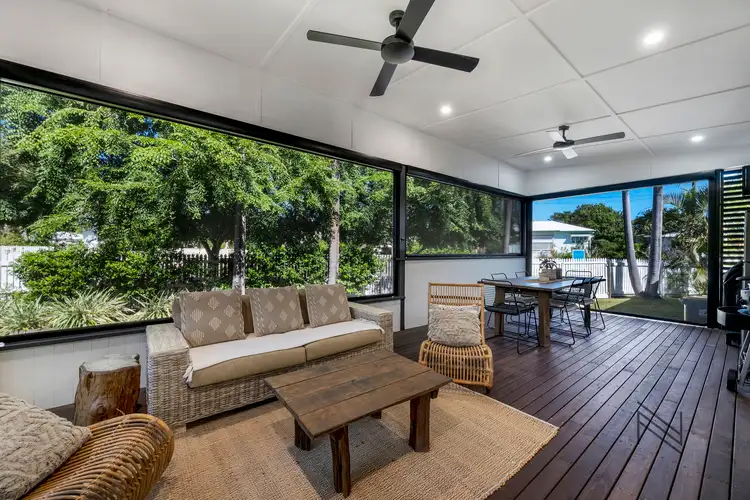
+20
Sold
6 Barboutis Street, Belgian Gardens QLD 4810
Copy address
$1,052,000
- 3Bed
- 2Bath
- 4 Car
- 809m²
House Sold on Mon 23 Jun, 2025
What's around Barboutis Street
House description
“A Lifestyle Appeal Which Is Simply Unmatched”
Building details
Area: 161m²
Land details
Area: 809m²
Interactive media & resources
What's around Barboutis Street
 View more
View more View more
View more View more
View more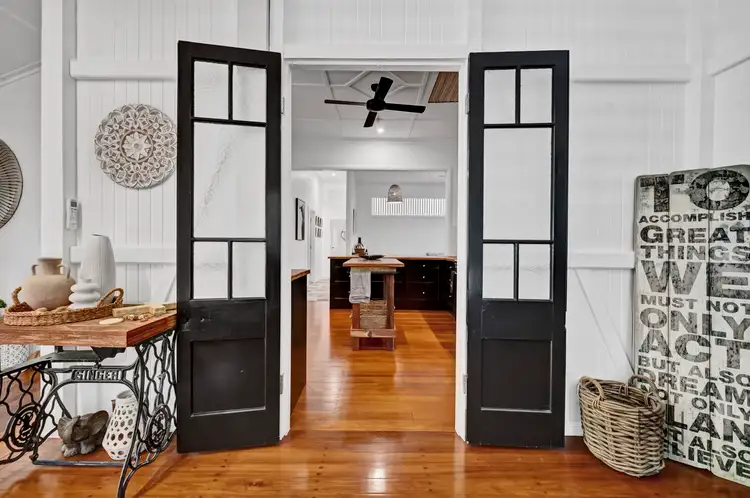 View more
View moreContact the real estate agent

Kya Faust
Need Property
0Not yet rated
Send an enquiry
This property has been sold
But you can still contact the agent6 Barboutis Street, Belgian Gardens QLD 4810
Nearby schools in and around Belgian Gardens, QLD
Top reviews by locals of Belgian Gardens, QLD 4810
Discover what it's like to live in Belgian Gardens before you inspect or move.
Discussions in Belgian Gardens, QLD
Wondering what the latest hot topics are in Belgian Gardens, Queensland?
Similar Houses for sale in Belgian Gardens, QLD 4810
Properties for sale in nearby suburbs
Report Listing
