Capturing mesmerising panoramic views across the Southern Ocean, Wright Island, Granite Island, Seal Rock, the Bluff and right around to Port Elliot. This bright beach-styled home celebrates the very best of Fleurieu Peninsula living. Set in a peaceful court position, it combines spacious family design with effortless style and an unmistakable coastal soul.
Spread across two light-filled levels, the upper floor is devoted to open-plan living, dining, and entertaining. The expansive kitchen and living zone flows onto a huge balcony, perfectly positioned for soaking up the ocean vistas and cooling sea breezes. Whether it’s morning coffee at sunrise or twilight drinks with friends, this is where life feels its most peaceful.
The renovated kitchen showcases a practical yet stylish design, complete with a walk-in pantry, island bench, and quality appliances, perfectly blending functionality with flair. A dedicated study off the main kitchen and dining area offers the ideal space to work from home without compromising a bedroom, while the master suite with walk-in robe and convenient bathroom access ensures comfort and privacy on this level. Also featured on this level is the 2nd bedroom and main bathroom.
Downstairs, a second living area with a kitchenette offers a relaxed retreat or games space for kids and guests. Two spacious bedrooms, each with a walk-in robe and private bathroom, are complemented by practical features including a well-equipped laundry, powder room, under-stair storage, and internal access to the double garage, ensuring everyday convenience.
Step outside to the rear courtyard and discover a lush, private oasis with spa, decking, and a built-in BBQ under a pitched pergola, the perfect spot for alfresco dining or unwinding after a day at the beach. Tropical plantings and a tranquil ambience create the feeling of a permanent holiday at home. A porch swing at the front adds yet another charming touch.
Throughout the home, plantation shutters, block-out blinds, and ceiling fans combine with reverse cycle ducted air conditioning and downlights to ensure year-round comfort. The beach-inspired tones and modern finishes complement the relaxed, breezy coastal setting perfectly.
Key Features
- Expansive ocean views across Wright Island, Granite Island, and the Bluff
- Peaceful cul-de-sac location in sought-after Encounter Bay
- Huge balcony perfect for entertaining and soaking in the views
- Open-plan kitchen, dining and living with walk-in pantry and island bench
- Separate study for working from home or quiet retreat
- Second family living area downstairs
- Four spacious bedrooms including master, three with walk-in robes & ensuites
- Four bathrooms including three ensuites
- Private tropical-style courtyard with spa and built-in BBQ under pitched pergola
- Porch swing and lush established gardens
- Double garage with internal access as well as roller door to rear courtyard
- Under-stair storage
- Combination of plantation shutters and block-out blinds
- Ceiling fans to selected rooms and downlights throughout living areas
- Reverse cycle ducted air conditioning
- High ceilings on both levels.
- Outdoor shower.
- Solar system.
- Easy access to beaches, walking trails, and local cafes
- Approx. 5 mins to Victor Harbor, 15 mins to Port Elliot, 70–80 mins to Adelaide
- Owners are interested in a walk-in walk-out.
Whether you’re searching for a serene permanent home, a luxurious coastal getaway, or an inspiring place to gather with family and friends, this property delivers it all - style, space, and spectacular ocean views in equal measure. Perched high in the hills of Encounter Bay, the home takes full advantage of its elevated position, capturing sweeping vistas of the Southern Ocean and coastline, while still being just moments from the shoreline and scenic walking trails. Every detail has been designed to embrace the lifestyle you’ve been dreaming of effortless comfort, breathtaking views, and unforgettable moments all under one roof.
SPECIFICATIONS
CT – 5371/680
Land Size - 480sqm
Council - Victor Harbor
Council Rates - $2986-20
All information provided has been obtained from sources we believe to be accurate, however, we cannot guarantee the information is accurate and we accept no liability for any errors or omissions (including but not limited to a property's land size, floor plans and size, building age and condition). Interested parties should make their own enquiries and obtain their own legal and financial advice.
Property Code: 352

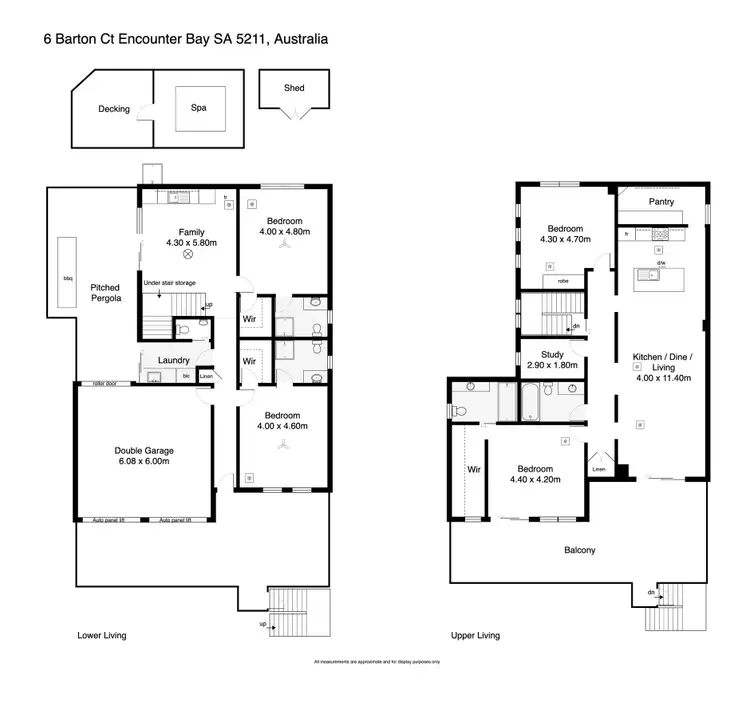
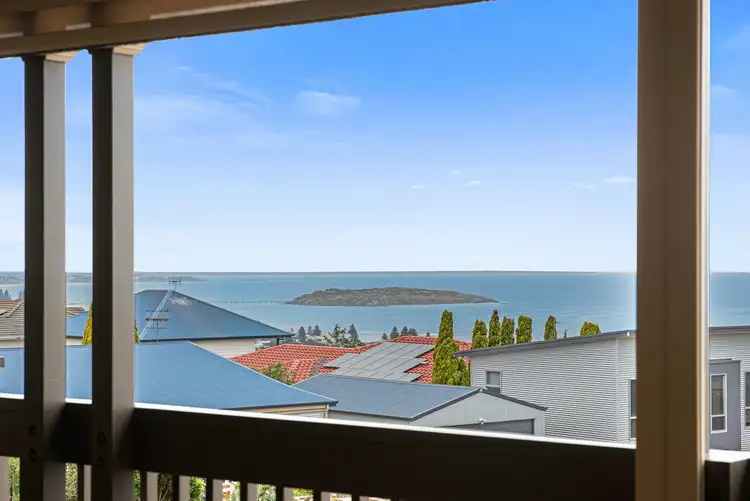
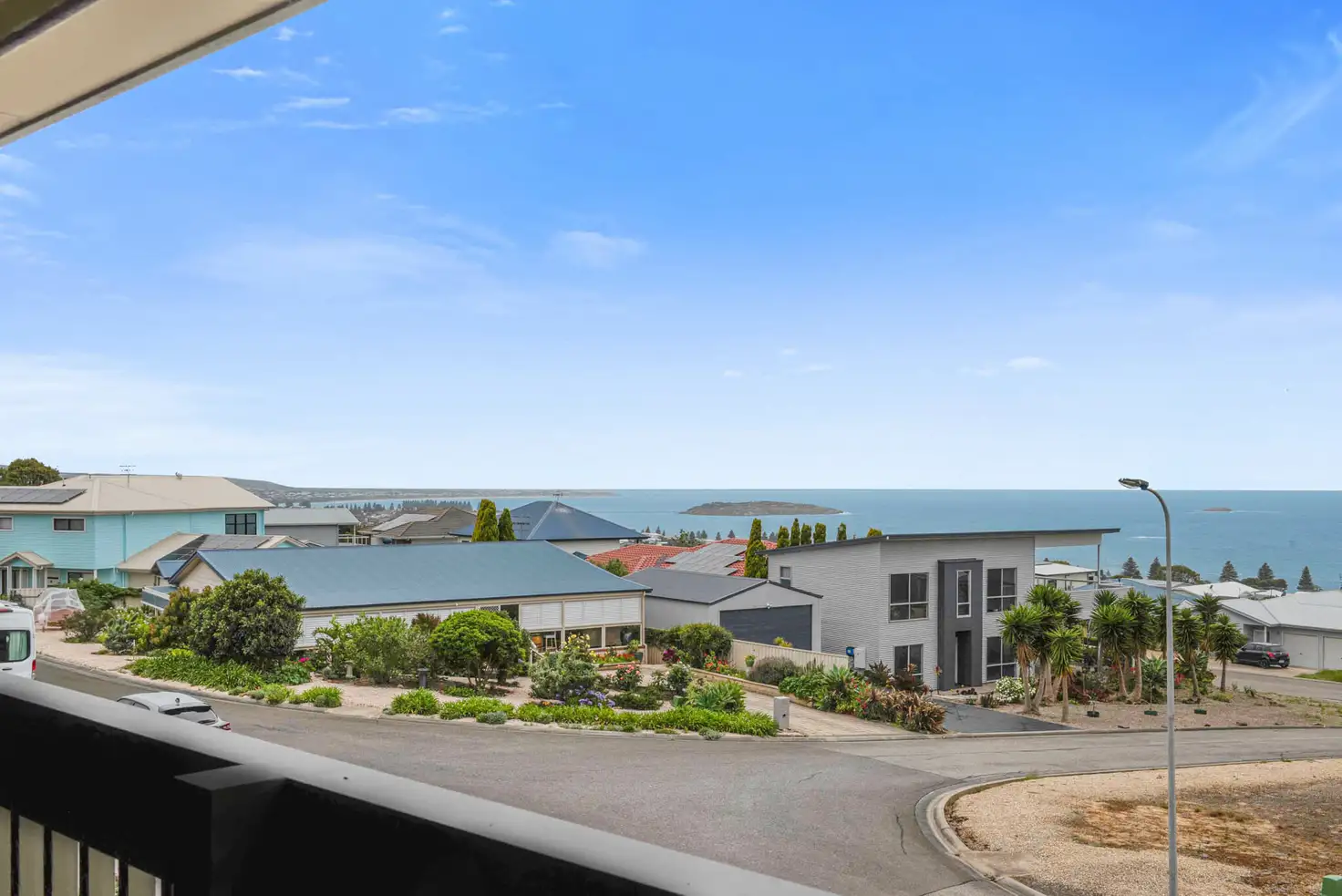


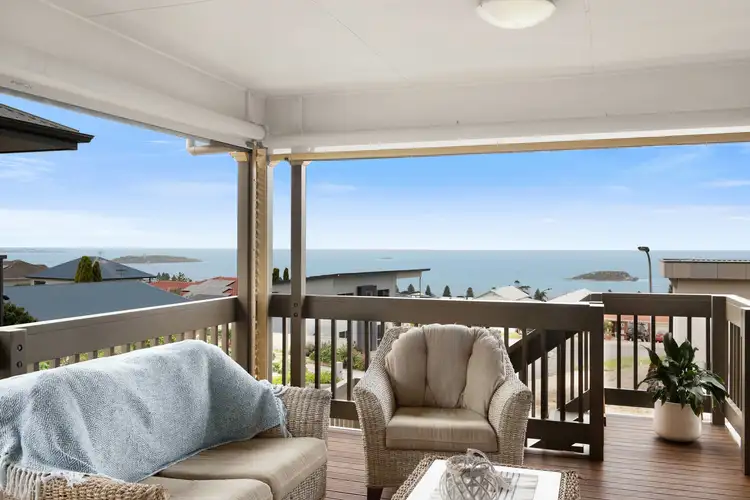
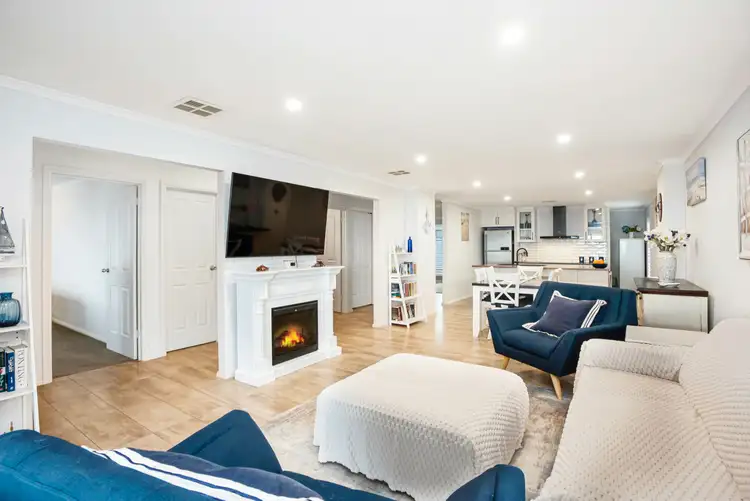
 View more
View more View more
View more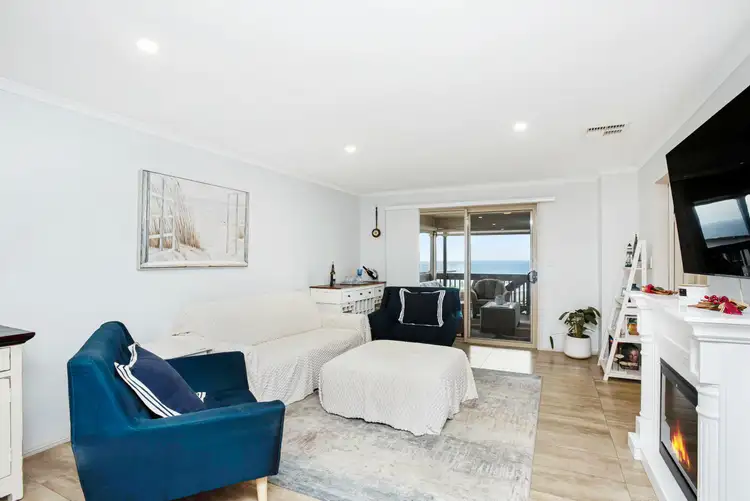 View more
View more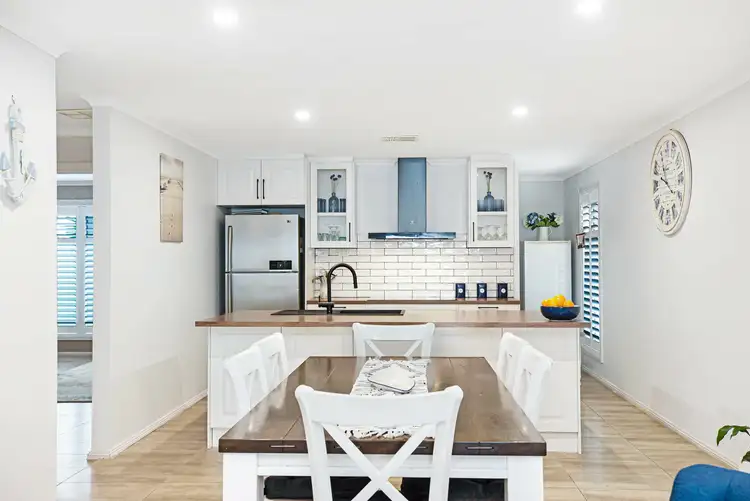 View more
View more
