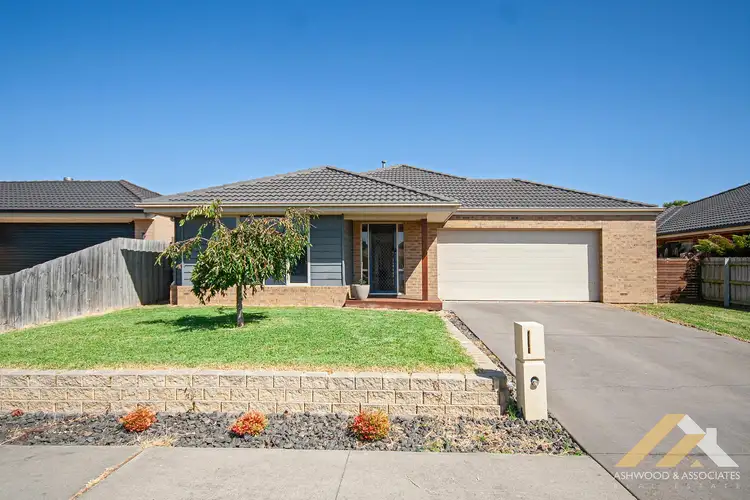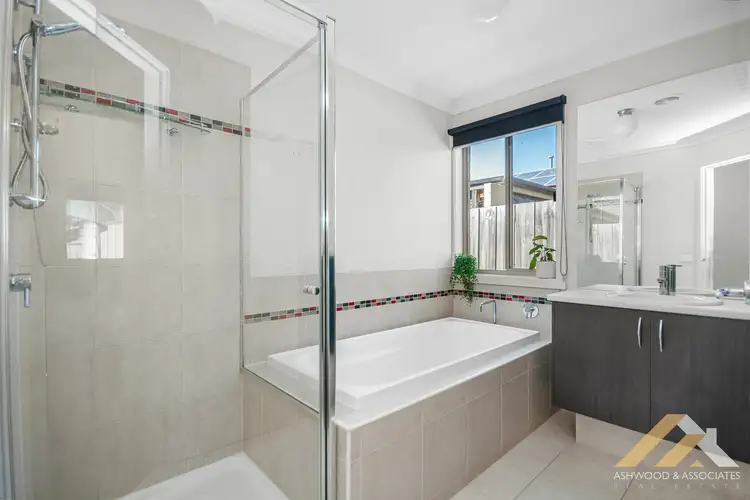Price Undisclosed
3 Bed • 2 Bath • 2 Car • 661m²



+14
Sold





+12
Sold
6 Barton Pl, Eastwood VIC 3875
Copy address
Price Undisclosed
- 3Bed
- 2Bath
- 2 Car
- 661m²
House Sold on Thu 4 Jul, 2024
What's around Barton Pl
House description
“COURT LOCATION IN EASTWOOD”
Land details
Area: 661m²
Interactive media & resources
What's around Barton Pl
 View more
View more View more
View more View more
View more View more
View moreContact the real estate agent

Kim Ashwood
Ashwood & Associates Real Estate
0Not yet rated
Send an enquiry
This property has been sold
But you can still contact the agent6 Barton Pl, Eastwood VIC 3875
Nearby schools in and around Eastwood, VIC
Top reviews by locals of Eastwood, VIC 3875
Discover what it's like to live in Eastwood before you inspect or move.
Discussions in Eastwood, VIC
Wondering what the latest hot topics are in Eastwood, Victoria?
Similar Houses for sale in Eastwood, VIC 3875
Properties for sale in nearby suburbs
Report Listing
