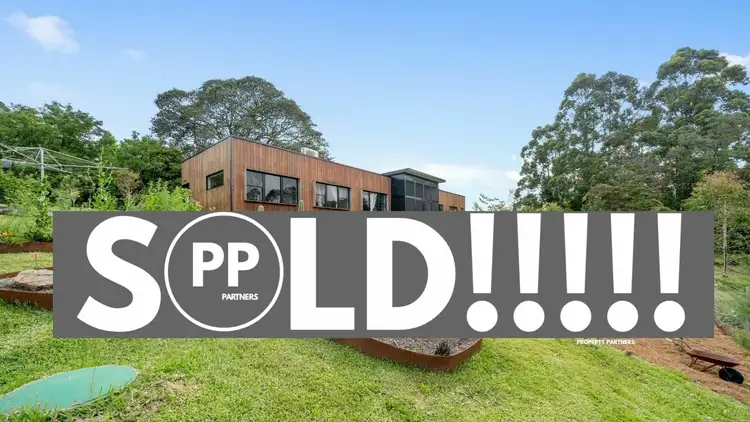Prepare to be amazed with this architecturally designed and built Van Rossum residence hiding in a special little pocket of Tomerong. This truly is a one of a kind property and not one you're going to want to miss.
Let's break down why…
The facade immediately makes a statement as it has been crafted by blackbut hardwood timber. The combination of this, black and dark colours and the fact it's surrounded by 1600 sqms of green grass and gardens paints one amazing picture.
The home itself is made up of four great sized bedrooms all with built in robes, roof mount cassettes A/Cs and pure wool carpet with the master coming along with a walk in robe, ensuite and double doors that open up over its very own deck. Absolutely no expense has been spared when it comes to the extras in this property including with the ensuite. It features heated marble tiles, heated towel rail, shower, toilet and vanity. Luxury is what comes to mind the moment you enter it. And via your double doors you overlook your back down and down into the creek just on the other side of your boundary. Not a bad view to wake up to at all.
The property also features multiple open plan living spaces. Whether you are looking for a quiet place to read to a central hub to keep the family connected, there is a space to cater for every need. The dining area flows directly from the kitchen making meal time an absolute breeze. The kitchen, just like the rest of the home, has been methodically detailed and designed in such a unique way that you may never see another like it. It was crafted by a high end company in Sydney and has 2 pac paint matching the walls of the house , this is a lot better wearing than typical laminate. Featuring kiln dried hardwood bench tops, pyrolytic oven, soft close draws, double sinks, a dishwasher, electric oven with gas cooktops and a walk in pantry big enough to fit the fridge. And what makes it even more special is the huge glass window acting as a splashback that frames the 300 year old fig tree sitting on the neighbouring property that is also for sale. But we will get to that in a second.
Directly in front of the kitchen is where you will find one of the standout features of the home. Which is hard to imagine that there is a stand out with everything else but it's truly a special space. It's an indoor/outdoor living room that overlooks the trees and the creek. This has bi-folding doors if you wish to keep it completely separate but if you wish to keep it open up to the rest of the home you can simply put those aside and bring it all together. The external doors are all crimsafe so there is no need to worry about keeping them open. This space has a large industrial fan, hardwood floors, security screens and an electric blind that can also act as a huge projector screen. So whether you are looking for space to just sit, drink tea and listen to the local birdlife or have everyone over for a movie night, you won't find a better space to accommodate.
A couple of the extras still not yet mentioned is polished underfloor heated concrete that flows through the property, 2.7m high ceilings, all taps are brass quarter turns, the owner is a fully qualified electrician so high end electrics, fans and data points throughout, solar panels, various fruit trees, native australian gardens, fully fenced yard, and ample parking. All while being only minutes to the Jervis Bay beaches and everything else the South Coast has to offer.
The opportunity with this property does not just stop at this one however. There is also another property right next door at 18 Kells Road. Both properties are currently occupied by the same family and both are available for purchase. So this is an incredibly rare opportunity to not only purchase one property in Tomerong but two right next to each other. The perfect set up for a family or someone looking to possibly live in one and make income out of the other.
We look forward to hearing from you and introducing you to this special piece of magic.
Property Code: 130








 View more
View more View more
View more View more
View more View more
View more
