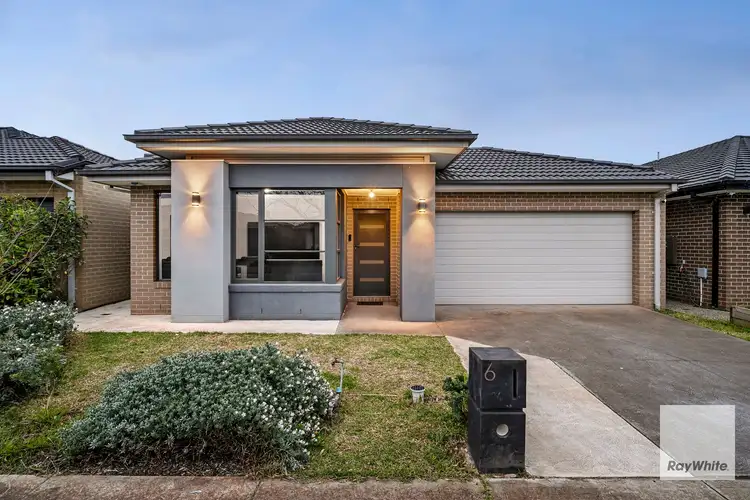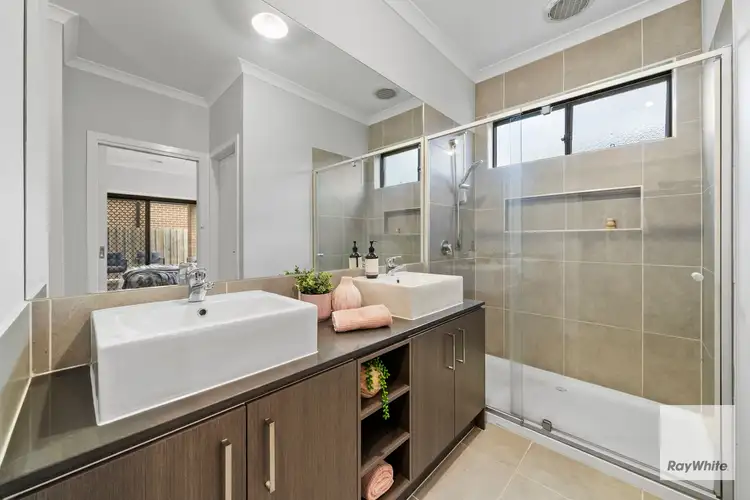In-Room Auction on Tuesday the 21st of October at 6:00pm.
Deer Park Club: 780 Ballarat Rd, Deer Park VIC 3023
AUCTION BIDDING BY REGISTRATION ONLY!
Matthew and the team at Ray White West Realty are delighted to present this exceptional single-storey home, ideally located in the prestigious Woodlea Estate. Designed with care and built to the highest standards, this residence seamlessly combines contemporary style, quality finishes, and everyday comfort. An outstanding opportunity for buyers seeking a beautifully crafted home in one of Melbourne's most sought-after western suburbs.
Ideally situated in a prime pocket of this estate, this home strikes the ideal balance between privacy and connectivity. Just moments from everyday essentials, you'll enjoy easy access to the bustling Woodlea Town Centre, offering an array of cafes, shops, and essential services. Families will appreciate the wealth of quality education options nearby, including Aintree Primary School, Rockbank Primary School, Timbertop Children's & Community Centre, Only About Children Woodlea, Dharra School, Yarrabing Secondary College, and the prestigious Bacchus Marsh Grammar - Woodlea Campus. For those who love the outdoors, the area is surrounded by lush parks and open green spaces, perfect for weekend adventures or peaceful afternoon strolls.
This beautifully designed home features four generously sized bedrooms, including a luxurious master suite complete with a walk-in robe and private ensuite-offering a serene and comfortable retreat. The open-plan living areas are bathed in natural light, enhanced by strategically positioned windows that create a bright, welcoming ambience throughout. At the heart of the home, the stylish kitchen boasts a gas cooktop and sleek 20mm stone benchtops, seamlessly combining modern aesthetics with everyday functionality. High-quality finishes lend an air of understated elegance, while the well-thought-out floor plan ensures a smooth, intuitive flow between living spaces.
Whether you're a growing family, first-time buyer, downsizer, or savvy investor, this home offers the perfect blend of comfort, style, and practicality. With its modern design, quality finishes, and low-maintenance appeal, it caters to a wide range of lifestyles. Ideally positioned within the estate, it provides a relaxed and convenient living experience-equally suited to everyday routines and weekend entertaining. A versatile opportunity in a highly desirable location.
The Key Features Of This Property Include:
- Downlights throughout the property
- 20mm stone bench tops in kitchen & bathrooms
- 900mm gas cooktop
- Walk-in pantry
- Double vanity in master bathroom
- Landscaped, low-maintenance front & backyard
- Ducted heating & evaporative cooling
- Alarm system
*PHOTO ID REQUIRED AT ALL OPEN FOR INSPECTIONS. WE HAVE THE RIGHT TO REFUSE ENTRY SHOULD A PHOTOID NOT BE PROVIDED* - Refer to our privacy statement for more information.
We make no representation or warranty as to the accuracy, reliability or completeness of the information relating to the property. Some information has been obtained from third parties and has not been independently verified. Accordingly, no warranty, representation or undertaking, whether express or implied, is made and no responsibility is accepted by us as to the accuracy of any part of this, or any further information supplied by or on our behalf, whether orally or in writing.
No entity or person guarantees the performance of the property. The information is general information only and any examples given are for illustrative purposes. The information does not take into account your individual objectives, financial situation or needs. We recommend that you obtain financial, legal and taxation advice before making any decision. Any price is not a valuation and should not be relied on or treated as such. Prices, if indicated, have been estimated based on recent market evidence in the locality for comparable properties, to the extent available. Prices may not include GST.








 View more
View more View more
View more View more
View more View more
View more
