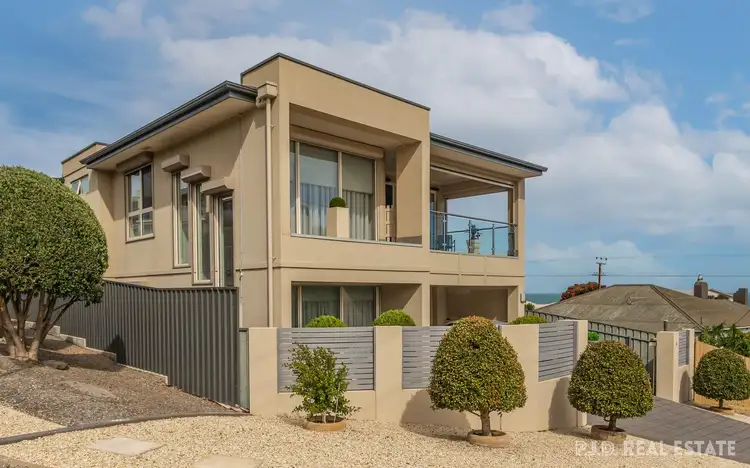Here is your perfect opportunity to seize everything you ever wanted. To pamper yourselves in both style & quality. Delight in the remarkable views over the ocean, the sandy shores & the City of Victor Harbor. Indulge every day in your incredibly beautiful & truly outstanding home.
Will you capture it? By appointment only.
Located within the prestigious Adare Heights Estate in McCracken, this architecturally designed & quality abode stands purposely planned to make the absolute best of its location.
Luxurious interiors housed by hebel block construction providing superb insulation. You will enjoy the benefits of features such as: entertaining balcony, privacy blinds, powered roller shutters, double glazing, solar power, inground gas tank, artificial lawns. Intercom entry system, floating staircase, porcelain tiles, timber floors, high ceilings over both levels. Both zoned & ducted plus additional split system air conditioning, further insulation to ceilings, external & internal walls. Exquisite cabinetry fitted throughout, beautiful bathrooms & a supreme central kitchen.
& more. This is an exceptional product.
Immaculate grounds & paved driveway leads you to your double garage with added storage & direct home entry. Open your front door to a striking entrance foyer, soaring ceilings & the gorgeous floating & solid timber staircase. Natural light fills the inside via the bountiful tall windows fronting both levels of your stairwell.
Head up:
High gloss tiles flood across the spacious entertaining, living, dining & kitchen floors. Your sensational view can be experienced from every zone of this spectacular area & saturates the entire space. Elegant pillars, striking décor, varied ceiling heights, feature fan lights & elegant window treatments create a showcase home. A wall of glass opens onto your UMR balcony, the glass balustrades, zip track blinds prove private, sheltered & wonderful for entertaining all year round.
Dining is adjacent at the top of the stairs, a fabulous light filled space with windows to 2 sides & framed with more beautiful drapes.
Your kitchen is gorgeous. Adjoining your living area. All white cabinetry & contrasting grey toned gloss benchtops. Superb drawer storage with multiple overhead & display cabinets, pantry store, appliance garage, wall oven & gas hob. Both pleasing views to your rear garden plus the beautiful ocean views.
The whole area completed with coordinated contemporary lighting.
A short alcove offers a powder room for your guests & leads to your rear positioned master suite. A well-appointed & indulgent space. Generous bedroom with external shutters for privacy to create a calm retreat. Soft toned timber flooring, ceiling fan & elegant window treatments. Stunning & cleverly designed ensuite bathroom has a double vanity & bench set against a central wall with large shower "wet room" & WC both neatly & privately tucked in behind. A huge walk-thru robe runs down one entire side wall, providing excellent storage space with generous hanging & shelving for all your apparel.
Down to:
Spacious 2nd bedroom easily fits 2 singles or a queen bed for visitors, with robe storage. The family bathroom is a fun space decorated in pretty seaside tones, incorporating pedestal basin, shower & WC. Your 3rd smaller bedroom is currently set-up for your home office/craft room.
An additional living area (has been utilized as a 4th bedroom) is your spacious family or TV room, another comfortable space set at the rear of the ground floor. A striking light filled room with floor to ceiling windows & glass french doors opening out to another entertaining verandah/patio. A sophisticated entertaining space, sheltered & an undercover area with tiled flooring & enclosed by blinds.
Gardens are exceptionally modest maintenance. Your very private & sheltered rear yard covered with artificial lawns bordered by timber screens, tall fencing & rendered retaining, pristine paving & simply screening plants.
Your front gardens are also pristine & low care & also screened by tall fencing.
A truly spectacular package all round.








 View more
View more View more
View more View more
View more View more
View more
