Price Undisclosed
5 Bed • 2 Bath • 0 Car • 645m²

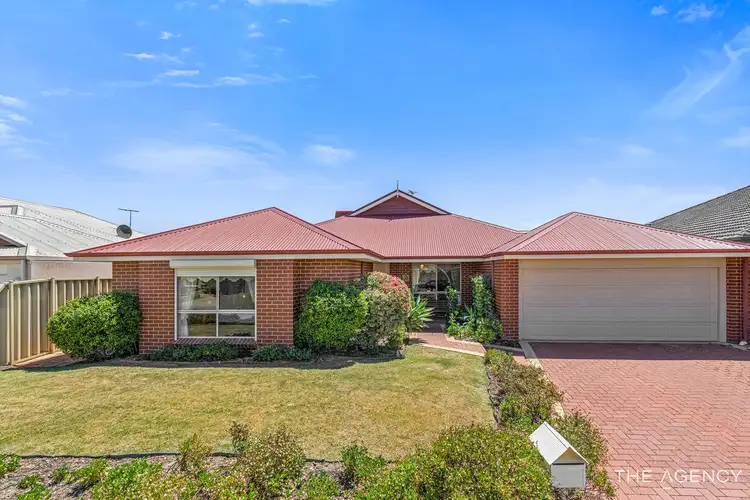
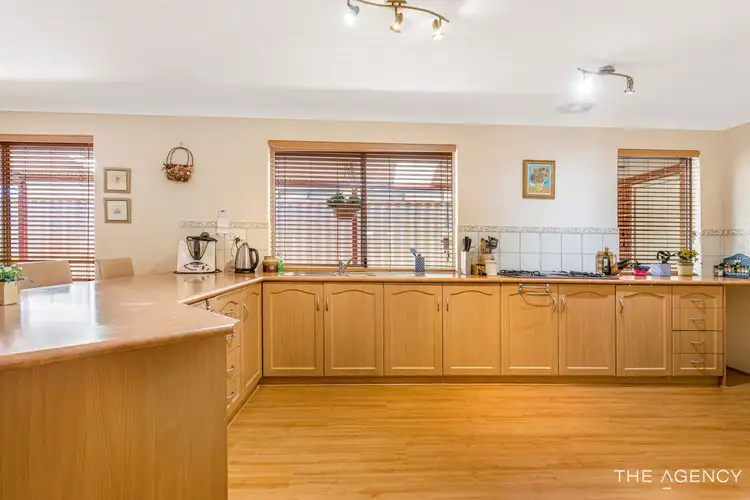
+22
Sold
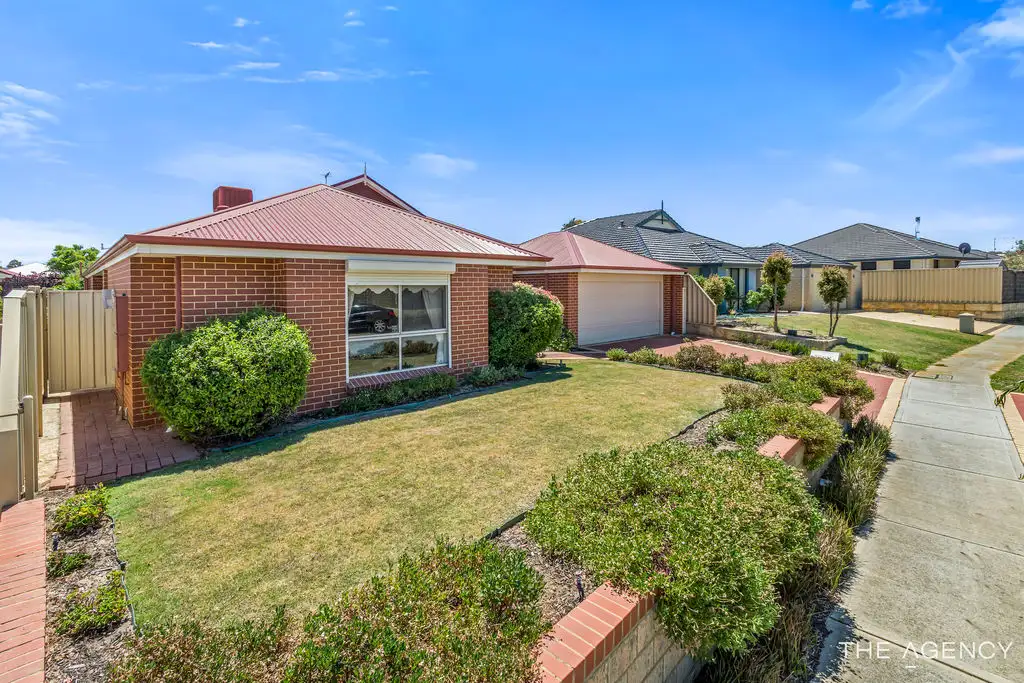


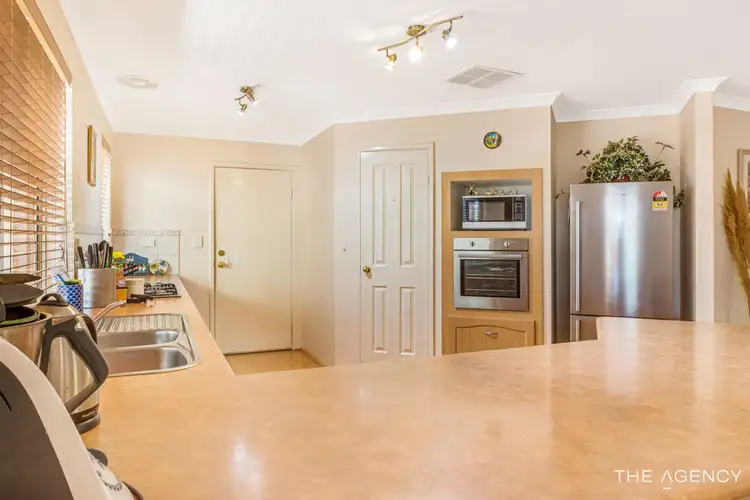
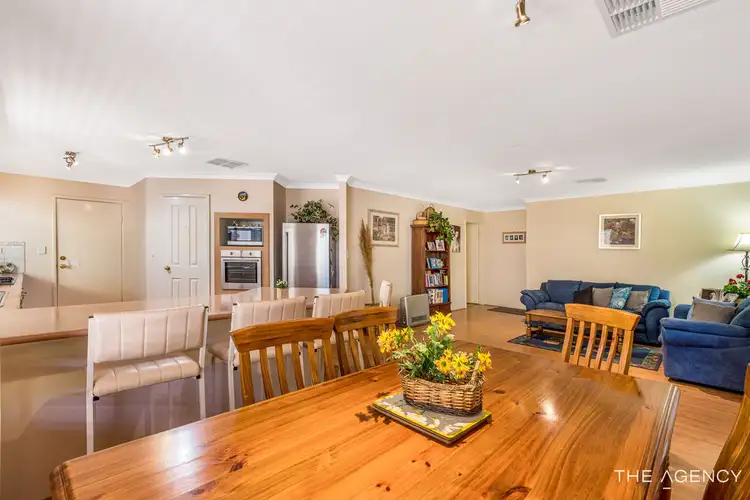
+20
Sold
6 Beecroft Mews, Ridgewood WA 6030
Copy address
Price Undisclosed
- 5Bed
- 2Bath
- 0 Car
- 645m²
House Sold on Tue 14 Jan, 2020
What's around Beecroft Mews
House description
“UNDER OFFER by LEANNE”
Land details
Area: 645m²
What's around Beecroft Mews
 View more
View more View more
View more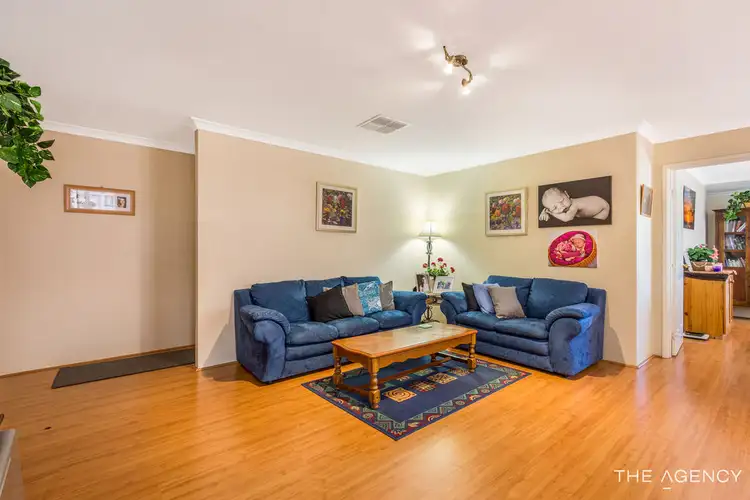 View more
View more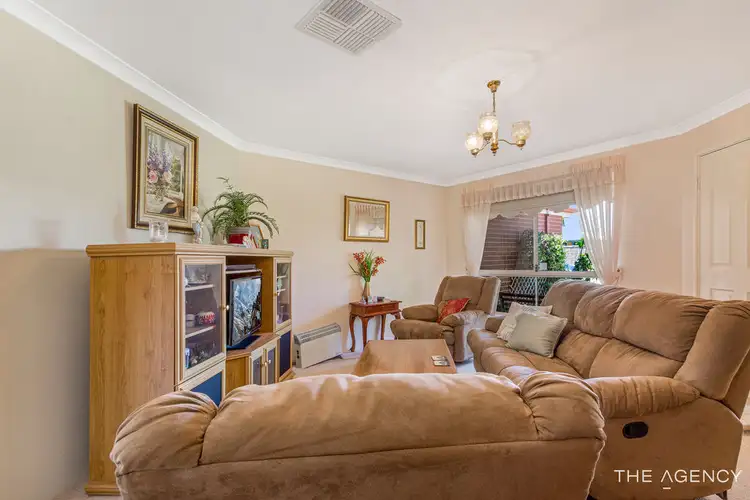 View more
View moreContact the real estate agent

Leanne Waters
The Agency Perth
0Not yet rated
Send an enquiry
This property has been sold
But you can still contact the agent6 Beecroft Mews, Ridgewood WA 6030
Nearby schools in and around Ridgewood, WA
Top reviews by locals of Ridgewood, WA 6030
Discover what it's like to live in Ridgewood before you inspect or move.
Discussions in Ridgewood, WA
Wondering what the latest hot topics are in Ridgewood, Western Australia?
Similar Houses for sale in Ridgewood, WA 6030
Properties for sale in nearby suburbs
Report Listing
