$1,050,000
6 Bed • 3 Bath • 2 Car • 569m²
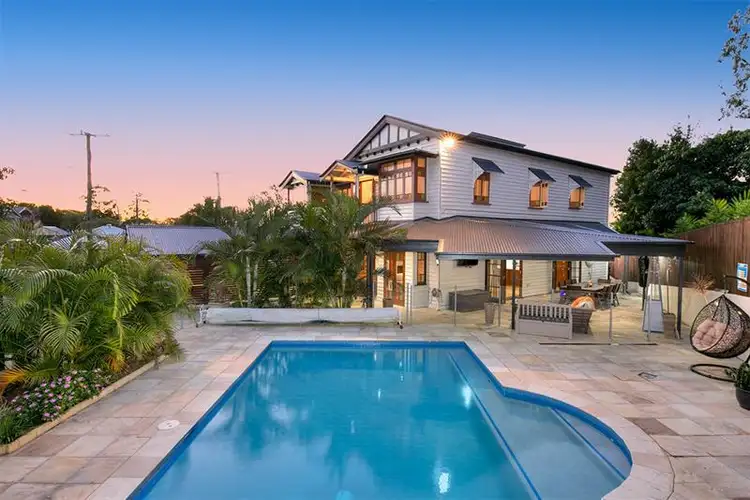
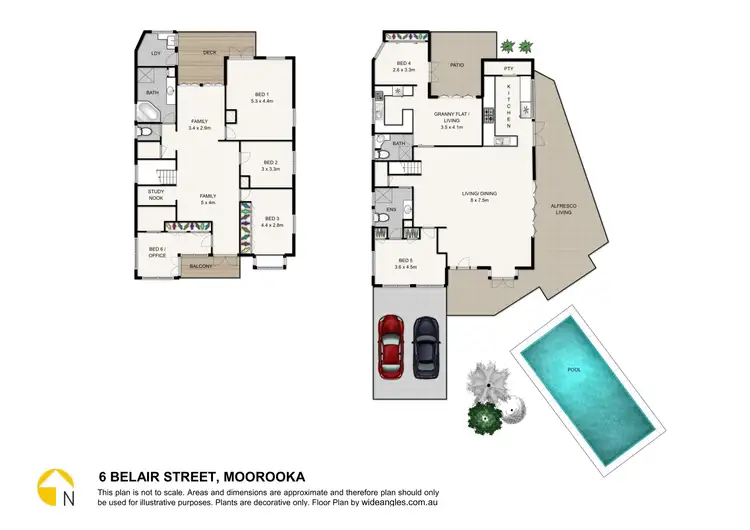
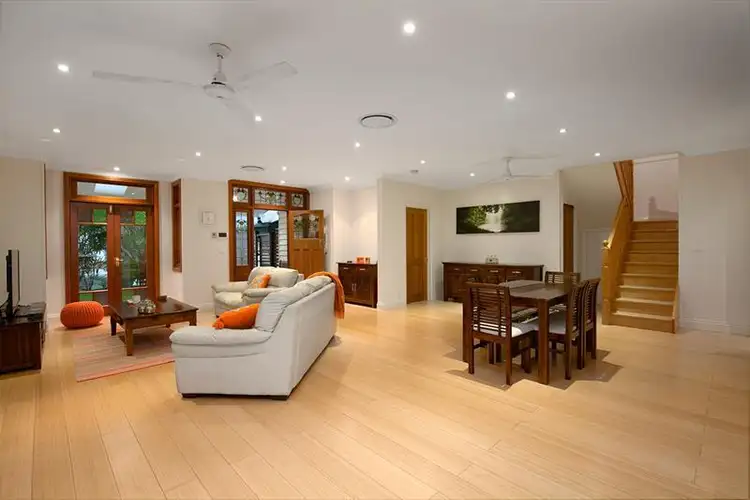
+17
Sold
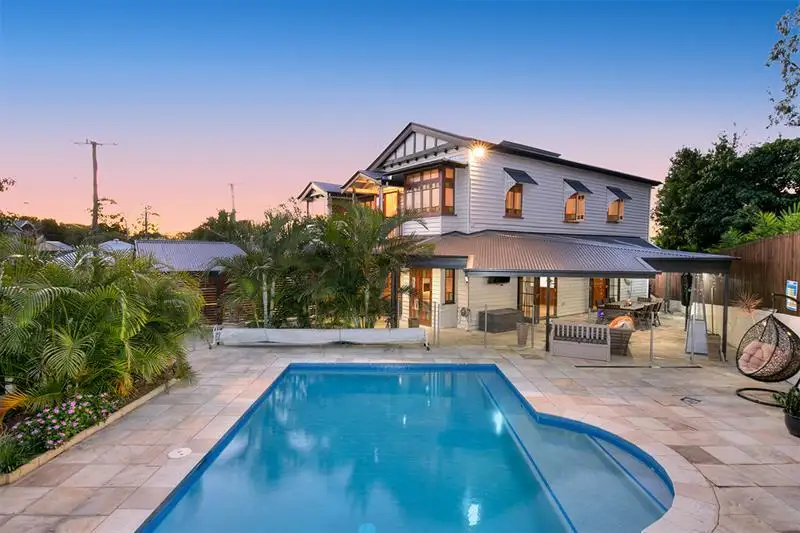


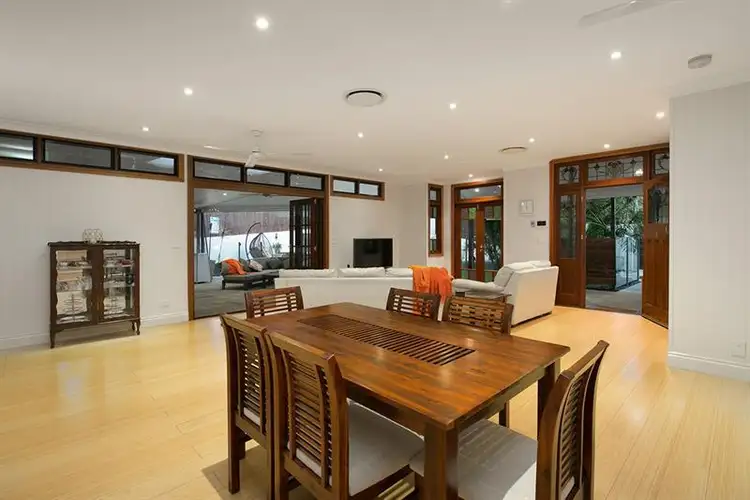
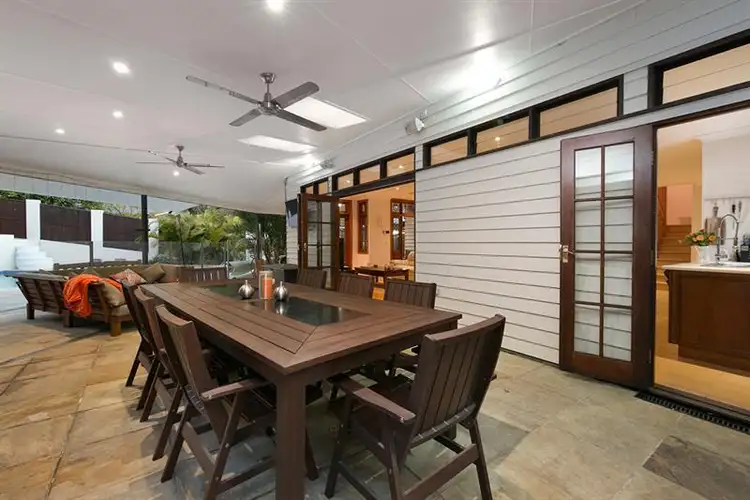
+15
Sold
6 Belair St, Moorooka QLD 4105
Copy address
$1,050,000
- 6Bed
- 3Bath
- 2 Car
- 569m²
House Sold on Fri 16 Dec, 2016
What's around Belair St
House description
“MICHELLE HUSTON & MAR KEARNS”
Land details
Area: 569m²
Interactive media & resources
What's around Belair St
 View more
View more View more
View more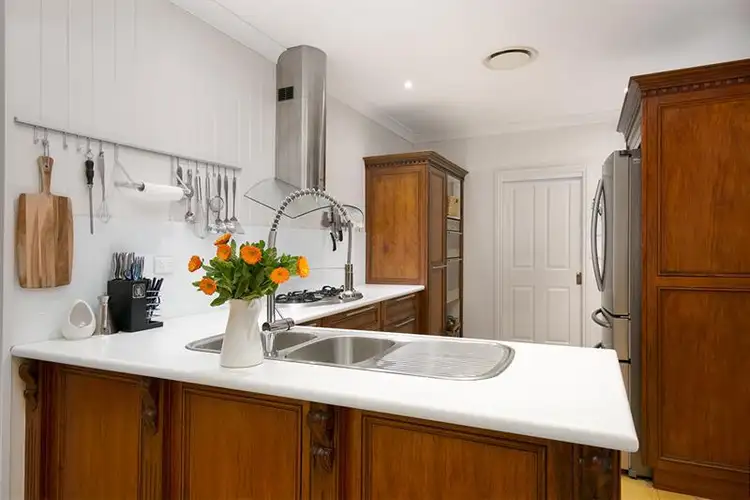 View more
View more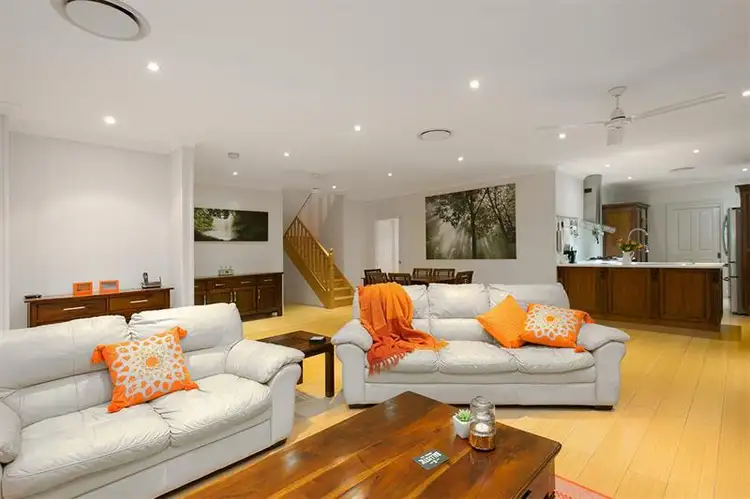 View more
View moreContact the real estate agent
Nearby schools in and around Moorooka, QLD
Top reviews by locals of Moorooka, QLD 4105
Discover what it's like to live in Moorooka before you inspect or move.
Discussions in Moorooka, QLD
Wondering what the latest hot topics are in Moorooka, Queensland?
Similar Houses for sale in Moorooka, QLD 4105
Properties for sale in nearby suburbs
Report Listing

