$427,500
3 Bed • 2 Bath • 3 Car
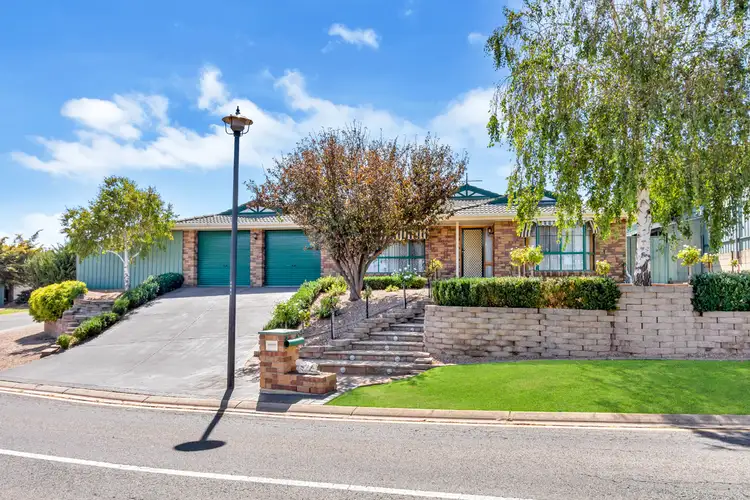
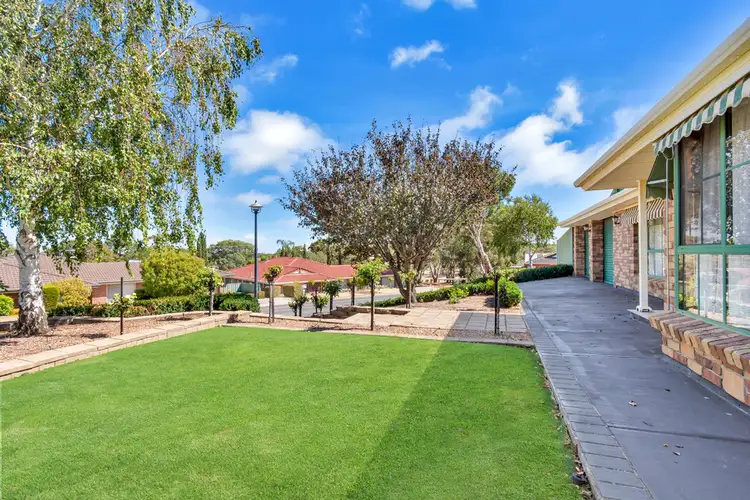
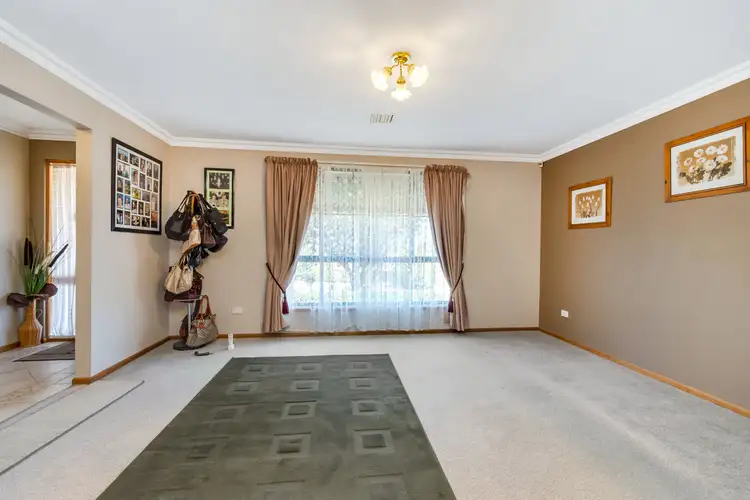
+15
Sold
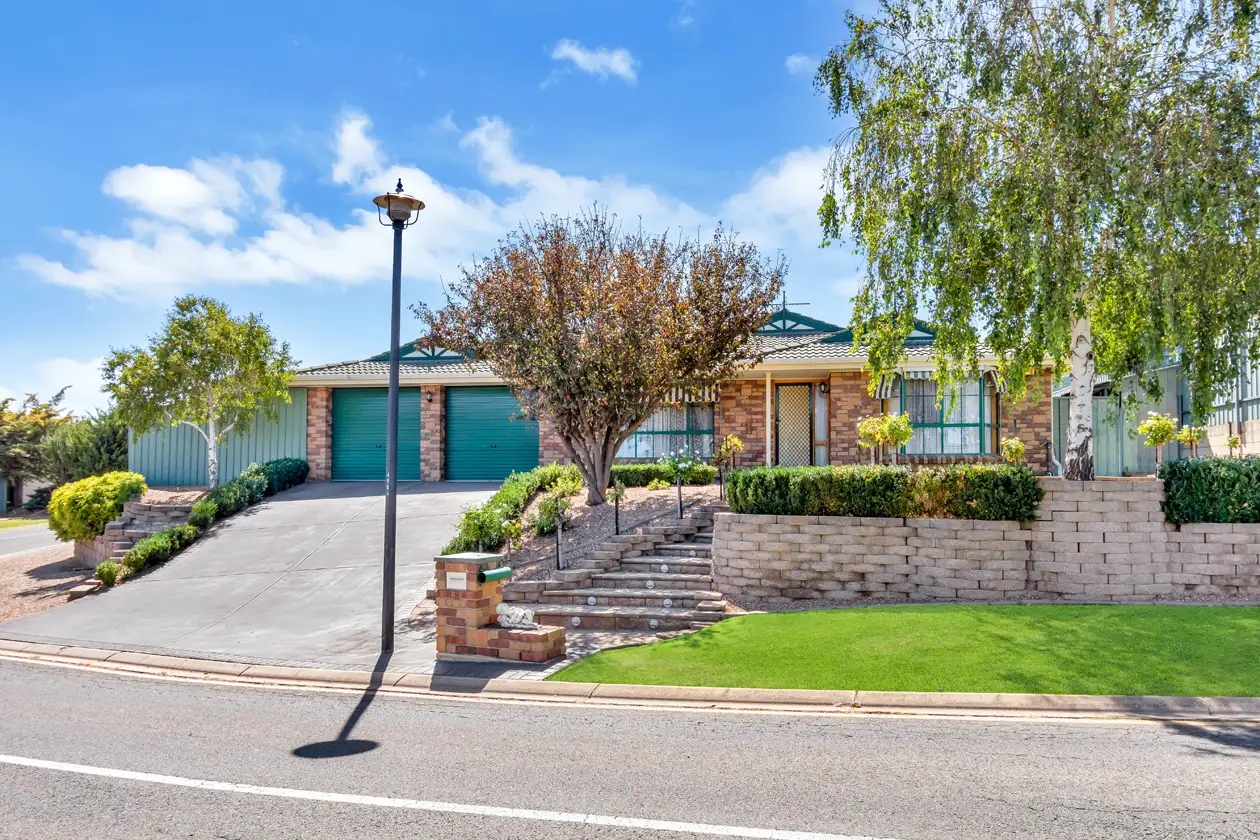


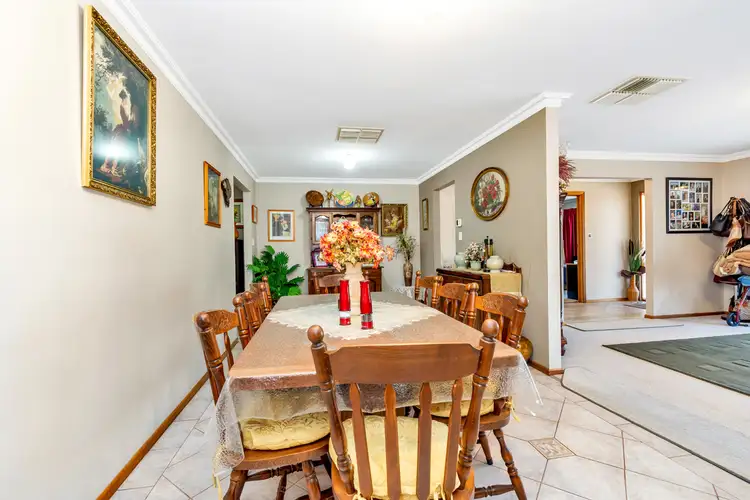
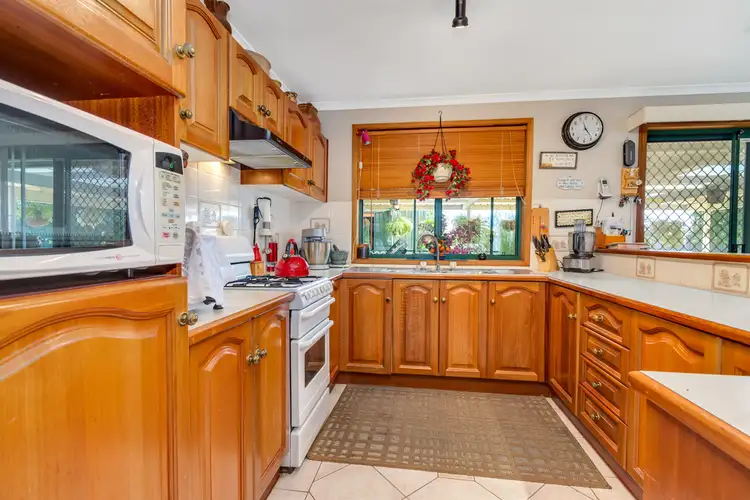
+13
Sold
6 Berkeley Way, Hillbank SA 5112
Copy address
$427,500
- 3Bed
- 2Bath
- 3 Car
House Sold on Fri 31 May, 2019
What's around Berkeley Way
House description
“FABULOUS FAMILY HOME WITH PLENTY OF SPACE!”
Property features
Other features
Built-In Wardrobes, Close to Schools, Close to Shops, Close to Transport, GardenWhat's around Berkeley Way
 View more
View more View more
View more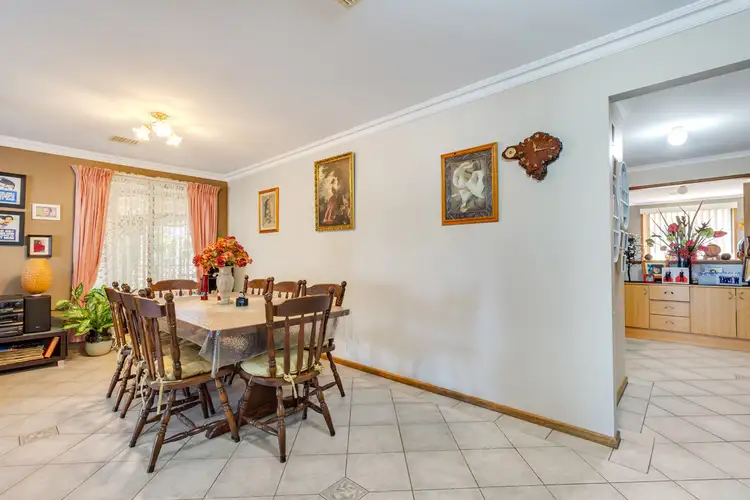 View more
View more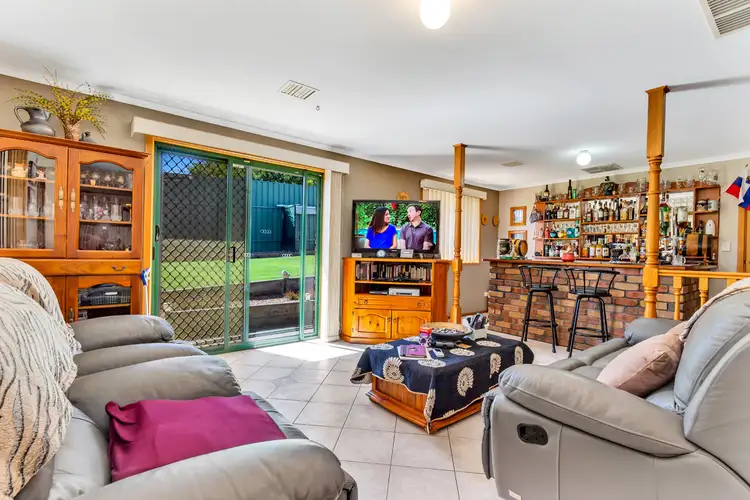 View more
View moreContact the real estate agent

Kylie Turner
MichaelKris Real Estate
0Not yet rated
Send an enquiry
This property has been sold
But you can still contact the agent6 Berkeley Way, Hillbank SA 5112
Nearby schools in and around Hillbank, SA
Top reviews by locals of Hillbank, SA 5112
Discover what it's like to live in Hillbank before you inspect or move.
Discussions in Hillbank, SA
Wondering what the latest hot topics are in Hillbank, South Australia?
Similar Houses for sale in Hillbank, SA 5112
Properties for sale in nearby suburbs
Report Listing
