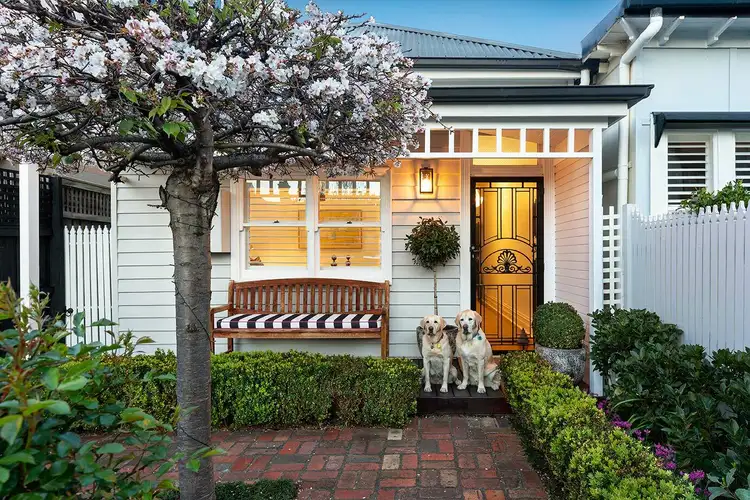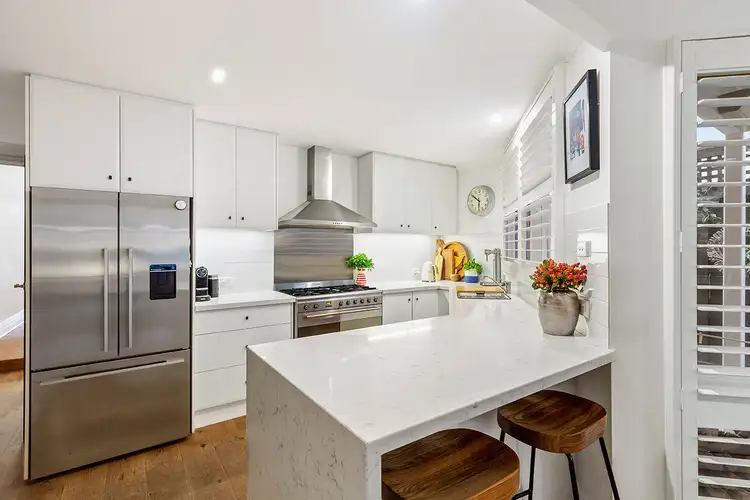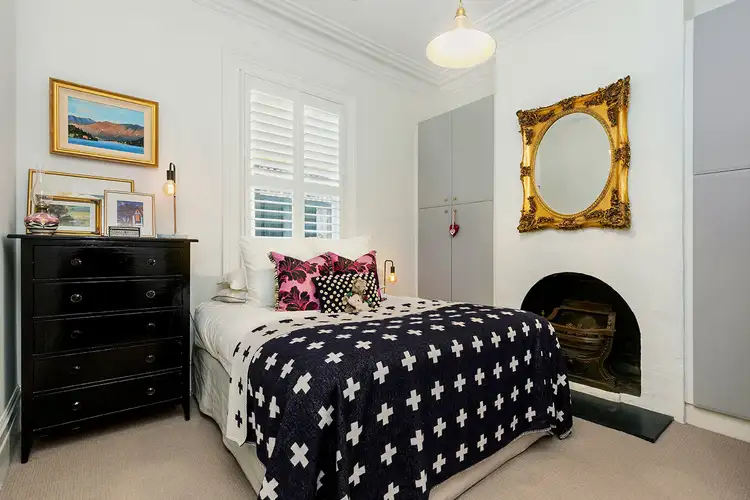A picture perfect celebration of timeless Brighton elegance, this immaculate 3 bedroom, 2 bathroom Edwardian beauty showcases an inspired commitment to sunlit style, renovated quality and relaxed charm. from the soaring ceilings to the additional living space and exquisite period features, enjoy unbeatable lifestyle appeal so close to Bay Street convenience.
Discover a grand introduction to the home with a welcoming hallway enriched with period detail. A perfect pair of light-filled bedrooms are zoned to the front, both substantial in scope and stylishly serviced by a sparkling bathroom with a claw foot bath, a granite-topped twin vanity and ample storage.
Warmed by a wood fire heater, a formal living room is the ideal spot to slip away for some quiet time, before the home spectacularly opens up to reveal the spacious comforts of open-plan living and dining under cathedral ceilings. New waterfall-edged stone finishes brighten up a chef-friendly kitchen with a top-of-the range 900mm Smeg oven/cooktop, a stainless steel Miele dishwasher and ample preparation and presentation space plus a roomy walk-in pantry.
The inviting garden aspect from inside coaxes you into the fresh air with an opportunity to entertain alfresco. Relax and indulge in a partially sheltered brick-paved courtyard and merbau deck, elegantly framed by majestic palm trees and delicate espalier design planting. This serene space will be used on a daily basis, while also offering up a whole world of entertaining possibilities.
The efficient and effective use of space is a triumph of thoughtful design. Venture upstairs and discover a supersized bedroom on a mezzanine level, enhanced by roomy walk-in robes and a recently refitted ensuite graced with floor-to-ceiling tiles, high quality fittings and a frameless rainfall shower.
Comprehensive features include extensive heating/cooling, plantation shutters throughout, rich French oak flooring, newly recessed LED down-lighting and substantial storage solutions. Period flourishes include a traditional picket fence, verandah with timber detailing, high ceilings, Baltic pine flooring, a leadlight door, ceiling and cornice artistry, decorative skirting and original open fireplaces.
Showcasing impeccable lock-and-leave appeal for downsizers, young couples and growing families, take advantage of a blue-chip location moments from the best of Brighton. Bay Street beckons at the end of the street with an effortless stroll to the local favourite Bossy boots café, a short stroll to the Bay beaches or shops, Palace Cinema, city bound trains and a number of Buyside's leading schools. Inspect with confidence.
At a glance...
* 3 large bedrooms, one with dual built-in robes and fireplace, upstairs main with walk-in robes and newly renovated ensuite
* Wide reaching open plan living and dining under cathedral ceilings
* Formal living room with wood-fired heater
* Deluxe kitchen with high quality Smeg and Miele appliances plus new stone services
* Centrally located twin vanity bathroom featuring a claw-foot bath
* Laundry capability
* Partially sheltered brick-paved terrace and new timber deck
* Ducted heating/cooling plus split-system heating/cooling and a ceiling fan
* Plantation shutters throughout
* Established garden with a number of palm trees at the rear
* Recently installed French oak doors at the end of the hallway enhancing privacy and limiting noise
* Sleek French oak floorboards in kitchen and living area
* externally painted in 2018 and internally in 2020
* Newly recessed LED down-lighting throughout
* Substantial storage solutions
* Exquisite period features throughout
* Moments from schools, transport, shopping, parkland, restaurants, cafes and the beach
Property Code: 2065









 View more
View more View more
View more View more
View more View more
View more

