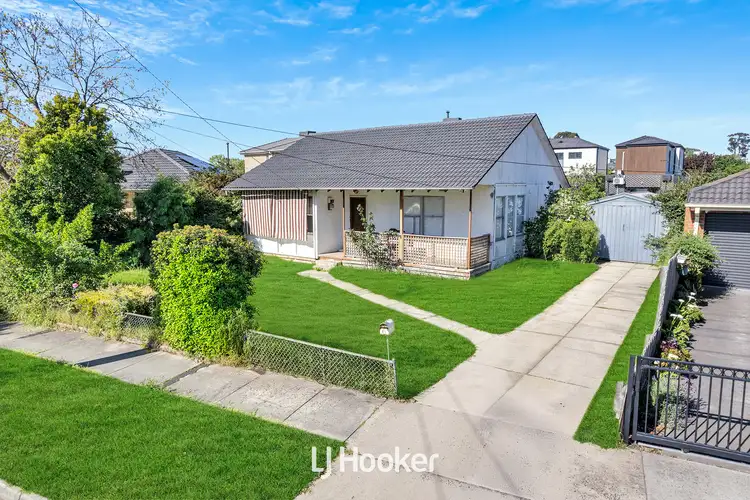$737,000
3 Bed • 1 Bath • 1 Car



+11
Sold





+9
Sold
6 Betula Street, Doveton VIC 3177
Copy address
$737,000
- 3Bed
- 1Bath
- 1 Car
House Sold on Thu 23 Oct, 2025
What's around Betula Street
House description
“Unmatched Development Potential in a Fast-Growing Pocket”
What's around Betula Street
 View more
View more View more
View more View more
View more View more
View moreContact the real estate agent

Idriss Paykari
LJ Hooker Dandenong
0Not yet rated
Send an enquiry
This property has been sold
But you can still contact the agent6 Betula Street, Doveton VIC 3177
Nearby schools in and around Doveton, VIC
Top reviews by locals of Doveton, VIC 3177
Discover what it's like to live in Doveton before you inspect or move.
Discussions in Doveton, VIC
Wondering what the latest hot topics are in Doveton, Victoria?
Similar Houses for sale in Doveton, VIC 3177
Properties for sale in nearby suburbs
Report Listing
