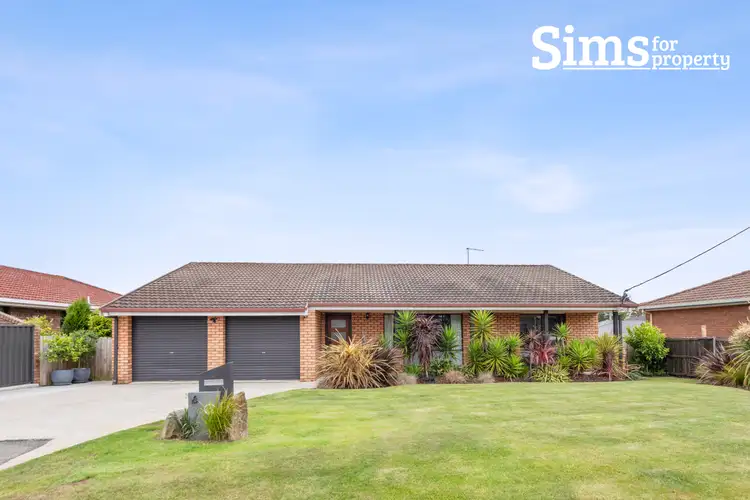Nestled in the sought-after locale of Prospect Vale, this solid brick residence stands as a testament to comfortable family living. Boasting a desirable position, this home is bound to captivate a diverse range of potential buyers. Step inside to discover a well-designed floorplan that effortlessly promotes a sense of spaciousness. The three generously sized bedrooms, flooded with natural sunlight, set the tone for a welcoming atmosphere.
The master bedroom not only offers a haven of tranquillity but also provides ample storage through its built-in robes and the added convenience of an ensuite. The remaining two bedrooms feature built-in robes and share access to a centrally located bathroom, complete with a separate shower, inviting bath, and a practical toilet.
The heart of the home lies in its well-maintained kitchen, equipped with quality appliances and an abundance of bench and cupboard space. Adjacent to the kitchen, the dining and lounge areas create an inviting space for family and friends to gather, fostering a sense of togetherness. Recent updates, including new carpet and floating flooring, add a touch of modernity to the home.
Ensuring year-round comfort, a reverse cycle air conditioner graces the living space. A separate laundry area, with direct outdoor access, adds to the practicality of daily living.
Step outside to a fully fenced backyard, providing a secure haven for children and pets to enjoy freely. A charming gazebo area awaits, perfect for enjoying summer afternoons and evenings. The beautifully manicured garden offers a fantastic veggie garden and an assortment of fruit trees, complemented by two garden sheds for additional storage.
A double garage, coupled with additional off-street parking, ensures convenience. Situated in a peaceful street in Prospect Vale, the residence is only moments away from The Prospect Market Place, Old Tudor Complex, and local public and private schools. A short drive takes you to the vibrant Launceston CBD, completing the picture of a home that harmoniously blends comfort, convenience, and a touch of outdoor serenity.
- Three spacious bedrooms with ample natural light;
- Well-kept kitchen with quality appliance;
- Recent updates include new carpet and floating flooring;
- Manicured gardens with veggie patch;
- Double garage and additional off-street parking;
- Close proximity to local shops and schools.
Year Built: 1980
House Size: 133sqm
Land Size: 719sqm
Council Rates: $1,500pa approx
Water Rates: $1,460pa approx
Municipality: Meander Valley Council
School Catchments: Summerdale Primary & Prospect High School
Zoning: General Residential
Sims for Property has no reason to doubt the accuracy of the information in this document which has been sourced from means which are considered reliable, however we cannot guarantee accuracy. Prospective purchasers are advised to carry out their own investigations.








 View more
View more View more
View more View more
View more View more
View more
