There is a cinematic quality to 51 Stevens Street, Yeronga. The kind of grandeur that feels less like a residence and more like a scene, framed by river light, timeless materials and quiet confidence. It evokes the golden age of modernist luxury, with a touch of old-school Hollywood glamour, a world of tailored sophistication, soft jazz, and slow sunsets over the water.
Occupying 7,326sqm of elevated riverfront land with 57 metres of private Brisbane river frontage, this estate stands among Brisbane's most significant riverfront holdings this close to the CBD. Overlooking the Indooroopilly Golf Course and just 5.5km from the city centre, the near two-acre estate offers privacy and poise, with manicured lawns, formal gardens, established trees, water features and a northern courtyard, all set against uninterrupted river vistas.
The residence itself is architectural theatre. A soaring gallery-style foyer of understated grandeur, finished in Crema Marfil marble and crowned by a glass roof, sets the tone. Living and dining areas, both formal and informal, unfold across a single level of extraordinary width, opening onto filled travertine marble terraces that appear to float above the river. The layout's horizontal expanse enhances its sense of calm, a composition of proportion and grace.
The chef's kitchen blends Calacatta marble benchtops, Sen Ash timber veneer cabinetry and Gaggenau appliances, anchored by a walk-in pantry and cold room. Every detail is deliberate, every finish quietly confident.
Five bedroom suites are each complemented by marble-clad ensuites and walk-in robes or dressing rooms. A traditional sauna, spa and gymnasium enhance the home's private amenities, while the lower level includes a self-contained maid/au pair' studio, basement garaging for five to six vehicles, a wine cellar, a second marble foyer and extensive storage.
Crowned by a hand-finished copper roof, a defining feature of quiet luxury, its natural patina enriches the estate's enduring elegance. Like the great American modernist homes, it was designed not for spectacle, but for permanence.
This exceptional estate offers a wealth of features designed for luxury, comfort and recreation:
• 7,326sqm of elevated land with 57-metre of river frontage
• 18-metre fully tiled swimming pool with salt/chlorine system
• Full-size flood-lit tennis court with pavilion
• 9-metre pontoon with water, lighting and solar power (approx. 8-metre river depth)
• Boat ramp, filled travertine terraces, cylinder-mown lawns and extensive gardens
• Gallery-style marble foyer with glass roof
• Multiple formal and informal living and dining areas
• Five ensuited bedroom suites with marble finishes and walk-in robes
• Executive office, gym, sauna, spa and lift (three-person capacity)
• Self-contained maid/au pair' studio
• Insulated wine room (600+ bottle capacity), Liebherr wine fridge and freezer
• Five to six car basement garage, garbage chute, extensive storage
Services and infrastructure include:
• Three-phase power, 22kVa diesel generator
• Solar panels (20kw) with 17kw Fronius inverter
• Copper roof
• 50,000L water tank storage
• Reverse osmosis filtration system and water softener
• Ducted air-conditioning, motorised Vental louvres
• Security system with CCTV, remote-controlled gates
Built in 1969 and held by only four owners, the residence has enjoyed several multi-million-dollar renovations over the years. Pairing architectural scale with modern comfort and rare riverfront amenity, this incomparable estate is a leisurely stroll from the Yeerongpilly Green Riverside development, Pat Rafter Arena, three kilometres to the Gregory Terrace sporting facilities, less than two kilometres to Somerville House rowing sheds, Rowlinson Park's playgrounds and a collection of local boutiques and dining options. Forming part of the soon-to-be-completed Cross River Rail project, the Yeronga train station is also nearby.
Saint Sebastian's Primary School, Mary Immaculate Primary School and Our Lady's College are easily accessible from this address. Anglican Church Grammar School, Saint Laurence's College, Saint Joseph's Catholic Primary School and Somerville House are only a short drive away.
From its material integrity to its architectural restraint, 51 Stevens Street embodies a philosophy of quiet luxury, timeless, grounded and without equal on the Brisbane River.
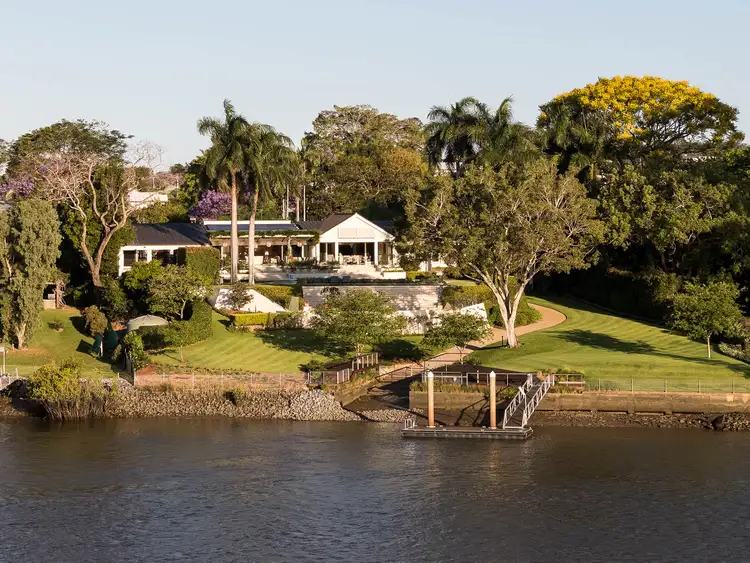
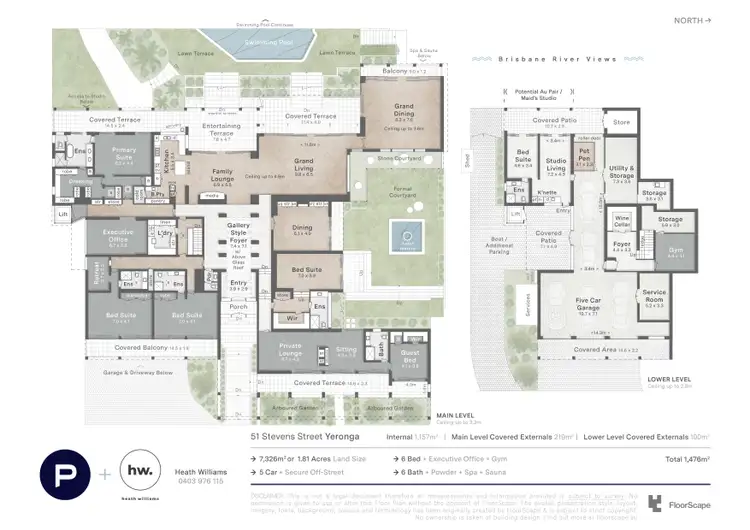
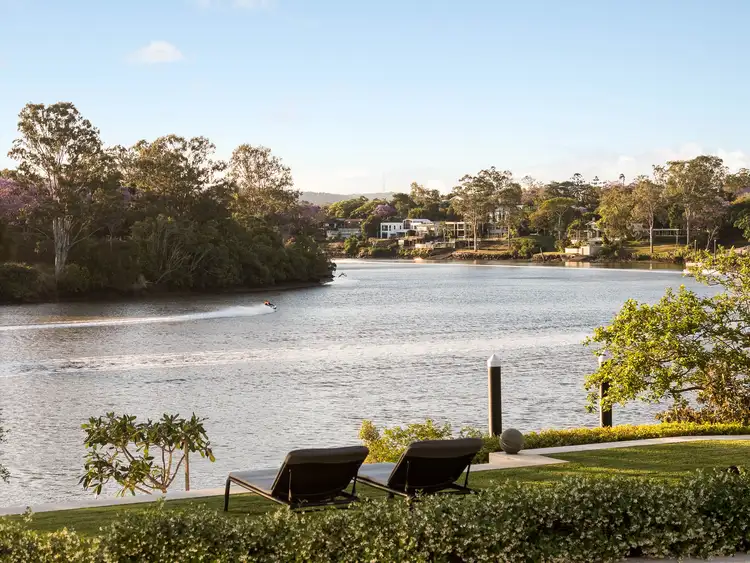
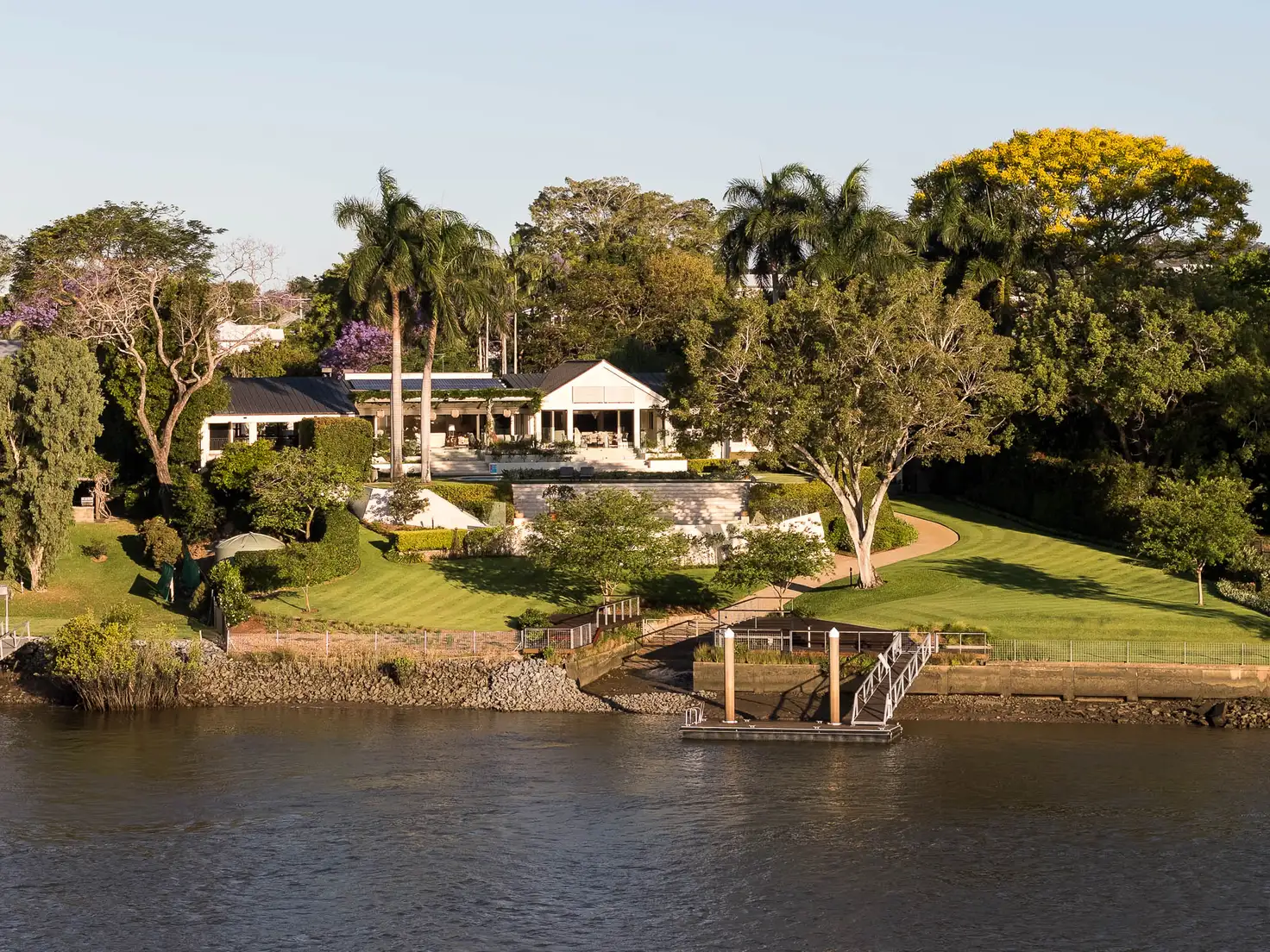


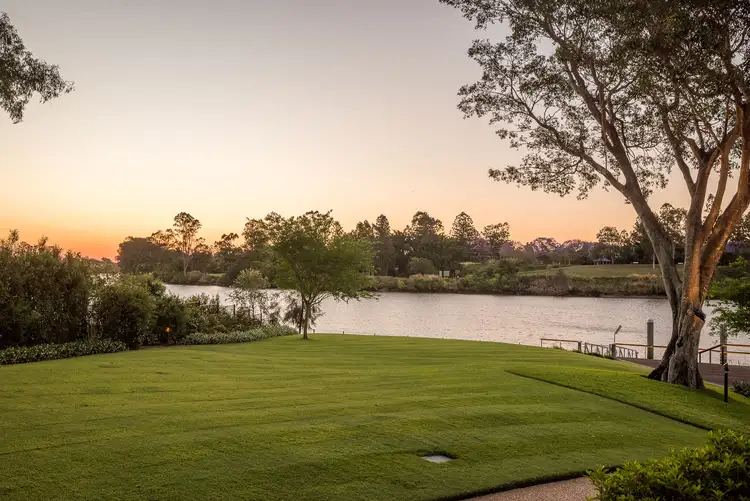
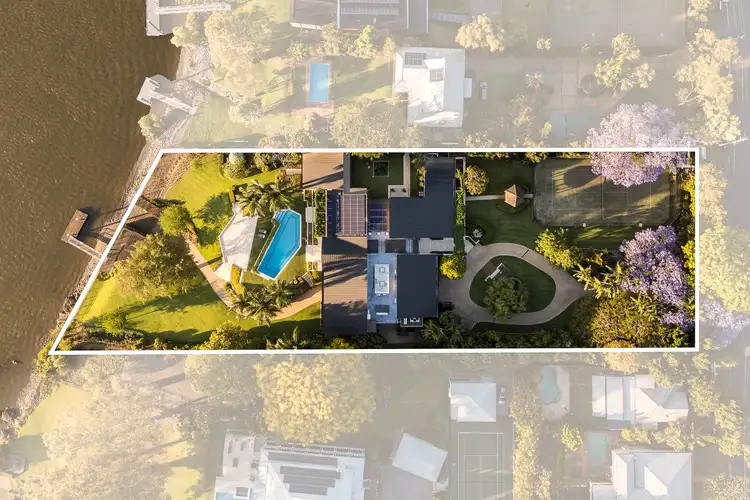
 View more
View more View more
View more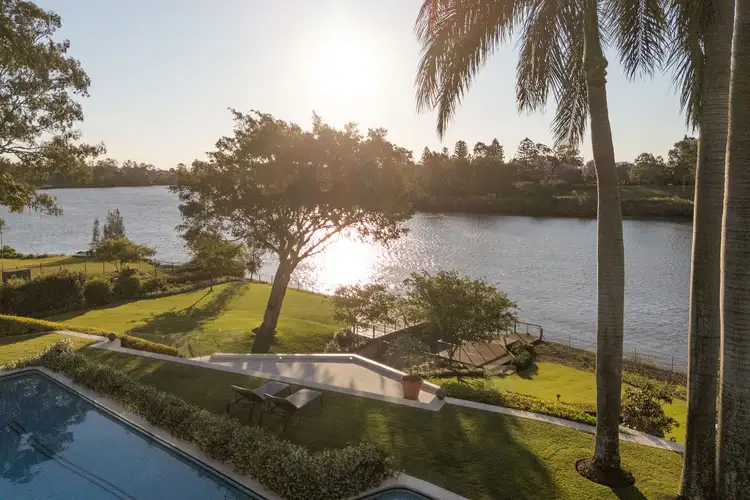 View more
View more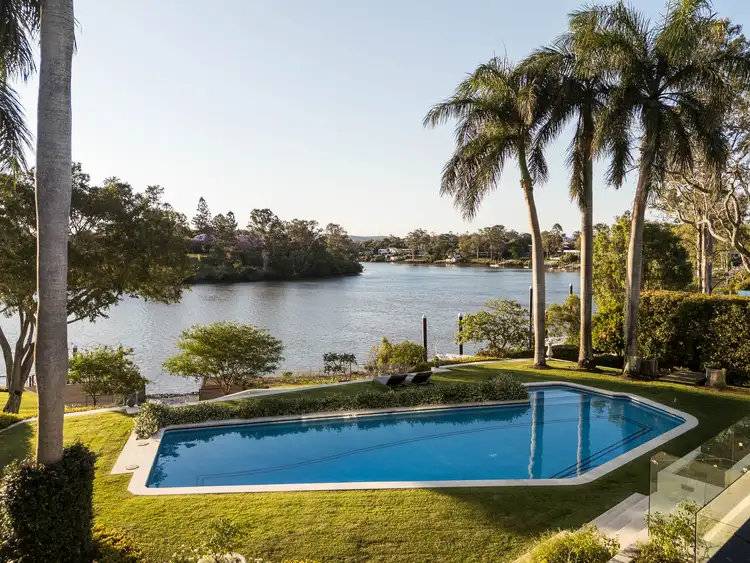 View more
View more
