Set amidst park-like grounds on a sprawling half an acre, this spacious, contemporary home provides all of the elements for relaxed family living.
At the heart of the home, a spacious media room provides an ideal gathering space for family connection. The rear of the property is designed with entertaining in mind, showcasing an open-plan living area that flows seamlessly into serene garden views. The kitchen is a contemporary masterpiece with a dropped ceiling, feature lighting, ample stone counter space and generous storage options including a walk-in pantry.
This fantastic home also has a dedicated children’s wing inclusive of three bedrooms, the main bathroom and a living/study space.
The master suite, located at the rear of the home, for maximum privacy, overlooks the beautifully landscaped gardens. This expansive suite includes a walk-in robe, a luxurious ensuite with a twin-basin stone vanity and a large, double-sized shower.
THE GROUNDS
The backyard is a private oasis, with manicured lawns and established hedges offering both seclusion and beauty. The poolside area is a standout feature, offering a cabana with striking views of the sparkling pool, perfect for summer relaxation and entertainment. Flowing effortlessly from the living and dining spaces, are two covered alfresco areas ensuring year-round enjoyment of outdoor living.
THE SHED
At the rear of the property, a large colorbond shed with power and lighting provides versatile space for work or storage. A front side gate offers convenient vehicle access to the backyard and shed.
LOCATION
This property enjoys an expansive frontage with a wide driveway and hardstand area for additional off-street parking. Highly sought after schools such as Santa Sophia and Arndell College are minutes away. With an exceptional blend of space, comfort, and lifestyle, this home offers the best in modern living.
FEATURES…
THE MAIN RESIDENCE
- Situated on level 2001sqm (half an acre)
- Energy efficient Hebel construction
- 10kW solar power system
- High 2700mm ceilings through-out
- Four large bedrooms with built-in wardrobes
- One multi-purpose room which can be used as home office or additional bedroom
- Beautiful master suite with garden views, large ensuite, a substantial build-in wardrobe plus an additional walk-in-robe
- Ensuite with dual basin stone-topped vanity with double sized shower
- Media room with acoustic insulation
- Large family room with custom built natural gas fireplace
- Generous open plan dining
- Sleek contemporary kitchen with breakfast bar, built in wine rack, waterfall stone-top bench and walk-in pantry
- Main bathroom with stone topped vanity and inset bath
- Powder room
- Walk-in-linen closet
- Laundry with custom joinery for storage and built-in washing machine. External access.
- Entry foyer
- Large format porcelain floor tiles to main entry and living areas
- Three phase ducted air conditioning with three zones
- Downlights
- Plush carpets to bedrooms
- Plantation shutters
- Oversized double garage with rear and internal access
THE GROUNDS
- Inground fiberglass pool 10.3 x 4.4m with travertine surrounds (Compliance August 2025)
- Large poolside cabana
- Two large covered alfresco areas
- Built in BBQ
- Huge rear yard with expansive lawn area
- Established fruit trees and raised vegetable garden beds
- Exclusive location
- Walking distance to local shopping village and school
- Sought after schools Santa Sophia and Arndell College in close proximity
- Minutes to Riverside Oaks and Lynwood Golf Clubs
- Hawkesbury river boat ramp access nearby
- Mulgrave station approx. 10 minutes with trains to the CBD
- Box Hill approx. 9 minutes drive
- 55 minutes from the CBD
THE SHED
- Large 45sqm Colorbond multipurpose shed with power
- Workshop space
- Oversized one car garaging
- Located at rear of property
*Disclaimer: All information contained herein is gathered from sources we believe to be reliable, however, we cannot guarantee its accuracy. We do not accept any responsibility for its accuracy and do no more than pass it on. Any interested persons should rely on their own enquiries.
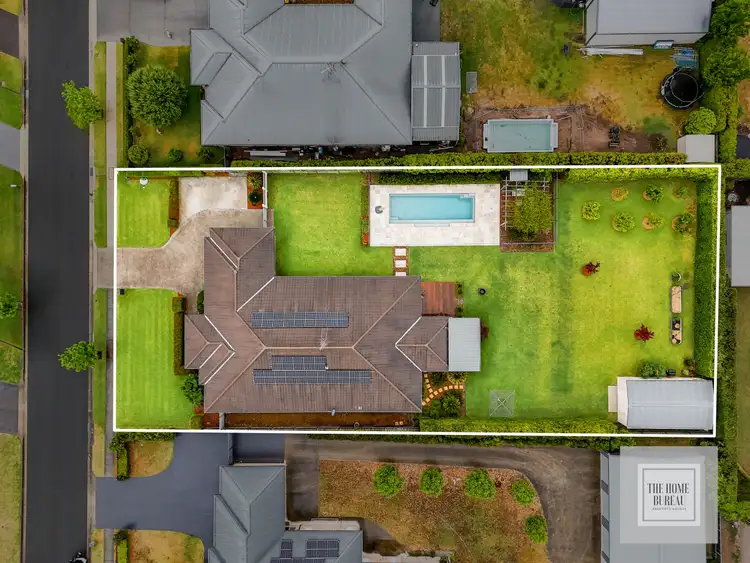
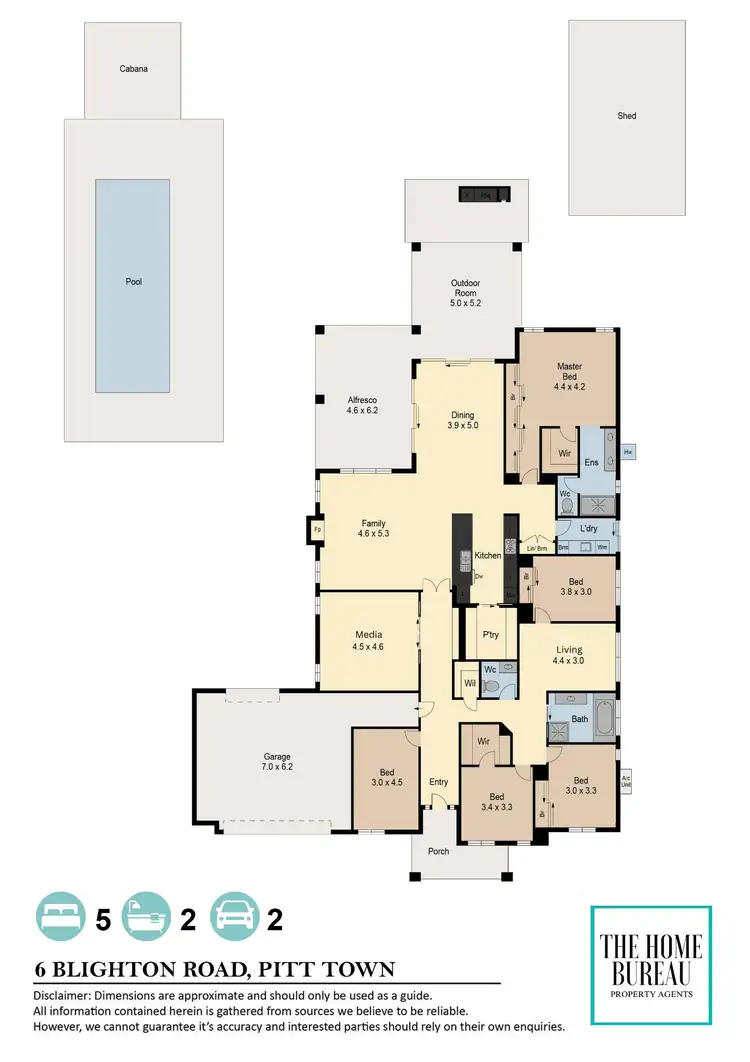
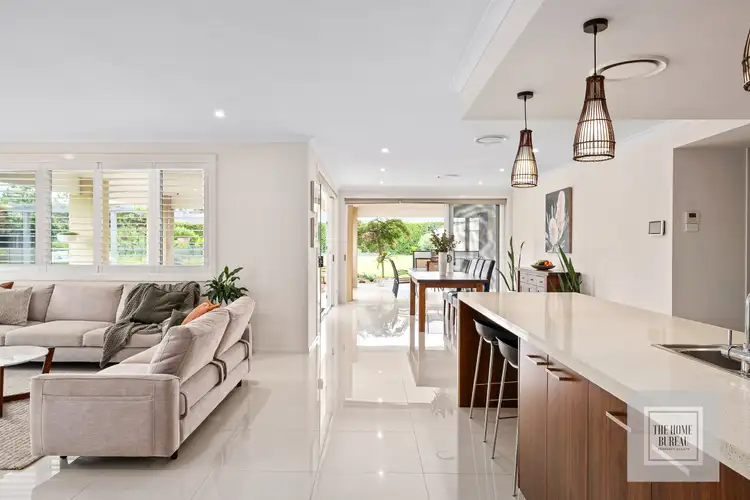
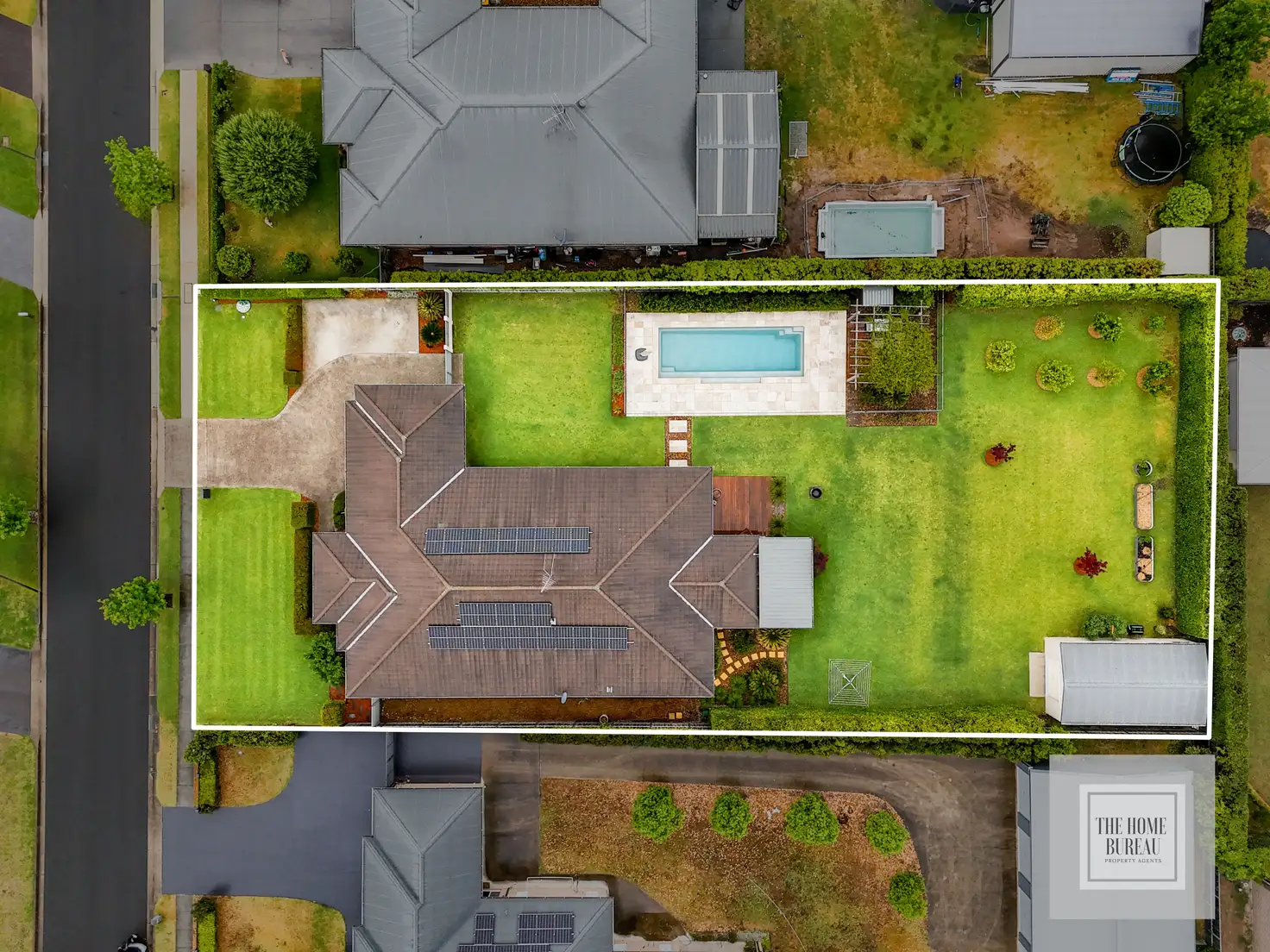


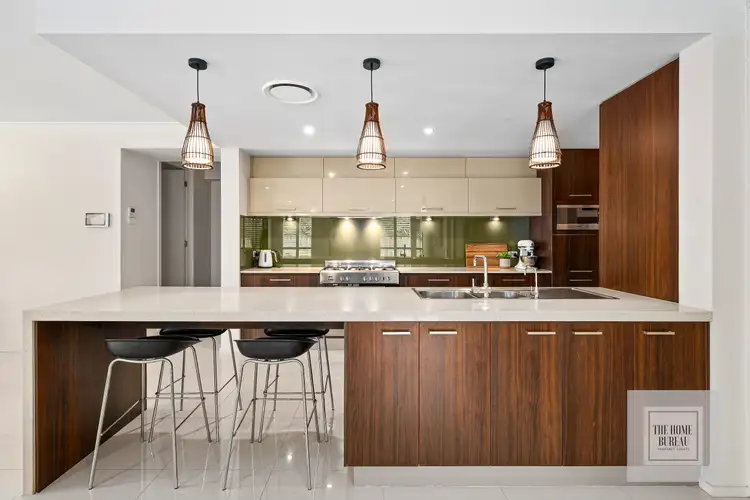
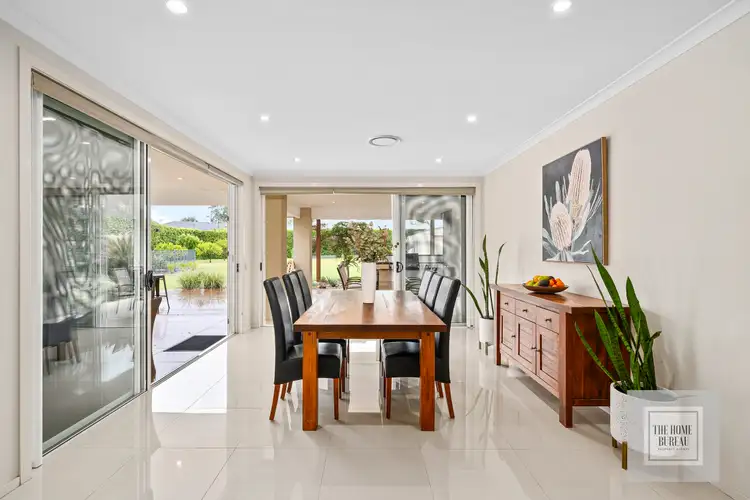
 View more
View more View more
View more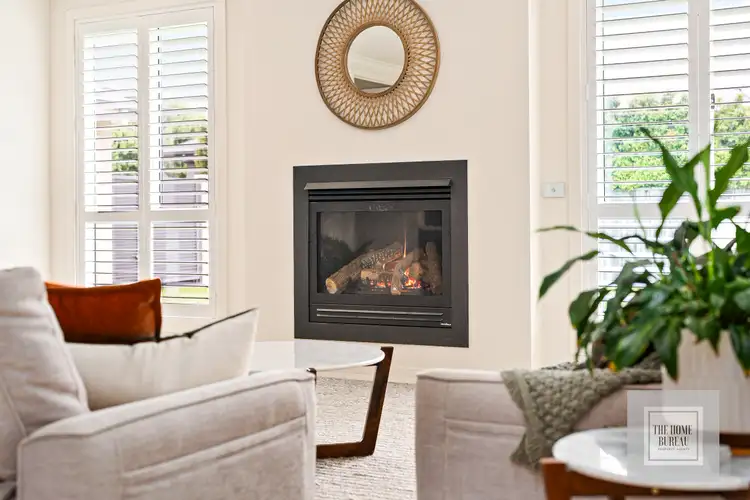 View more
View more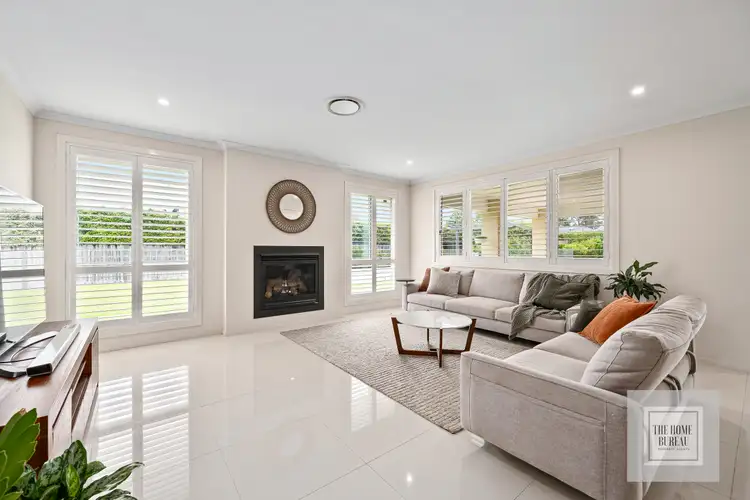 View more
View more
