In the heart and soul of Ainslie this home encapsulates the essence and energy of an evolving and rejuvenated suburb. Reflecting what is exciting about suburban city dwelling, a broad street scape with wide verges and seventy year old Holly Oak trees is a picturesque position for this impressive and special home.
Beyond the understated yet captivating facade, behind a private and established hedge, the classic and beautiful 1936 heritage home is woven seamlessly to bring together the 'old and the new'. Greeted by a heavy antique glass door and symmetrical balance, a playful sense of surprise characterises the reinvention of this heritage home in Ainslie with a contemporary and spectacular solar passive modern family residence.
Designer style through generous light filled dimensions, inside and out, integrates light, space and a north aspect to enhance the living experience. Incorporating bold architectural statements and energy efficient design, the HIA award winning build features an exposed wall of double glazed windows and sliding glass doors with one of the notable design features an impressive raked soffit which protects from the summer heat and allows natural light to penetrate right to the core to capture the winter sun and warmth.
Luxurious finishes and appointments delivers continuity throughout the home, thoughtful and considerate design provides clean lines and functionality. The property features a gallery kitchen and living area seamlessly connecting with the alfresco terrace. Accommodation consists of four bedrooms, the main bedroom retreat with en suite and walk in robe, a recessed seat and 'picture window' to enjoy the serene gardens and water feature. A further three bedrooms provide generous accommodation, with a separate study area which can be incorporated in the living area or separated by obscured glass doors.
The three front rooms in the heritage cottage are carefully retained, the front lounge with high battened ceilings and timber windows creates a warm and inviting space. The subtle and elegant detailed heritage features remain preserved and are integral to the character of the home.
A display of suburban living at its best, the relationship between the home and outdoors is redefined as Outdoor living areas and garden rooms are created by the decking with a fire pit, dry stacked stone walls, water feature and alfresco terrace. A cool canopy with established Manchurian pears, Japanese maples and Silver Birch trees with magnificent vibrant colour variations through the Canberra seasons.
Appreciating its place in the beautiful early Canberra garden suburb, the home is part of the Wakefield Gardens Heritage Precinct on a privileged land holding of 950m. The location is within walking distance of the cosmopolitan city, Braddon Precinct and the Mt Ainslie Reserve.
Features:
• Modern kitchen featuring stone bench tops, Miele integrated dishwasher, Bosch ceramic cooktop, range hood and two Miele ovens
• Open plan lounge and dining spilling through double glazed sliding doors to north facing gardens and screened courtyard
• Four bedrooms, main bedroom retreat with walk-through wardrobe and bathroom
• Two bathrooms with skylights, floor to ceiling tiles and integration timber
• Sliding double glazed doors flowing to large tiled terrace
• Oiled recycled brush box floors, 9ft ceilings
• Built-in Bose stereo system, remote operated, zoned to outdoor area, en suite and front sitting area
• Large three car garage with automatic door, secure entry and internal access to home
• Ducted gas throughout
• In slab heating in bathroom, en suite and laundry
• Rinnai infinity instantaneous gas hot water system
• Insulation to all external walls, internal walls, ceilings, timber floors and concrete slabs
• Foxtel connection
• Zoned automatic irrigation
• Built-in BBQ with hot water system
• Cubby house featuring sand box
• Decking with built-in fire pit
• Built-in storage cage to rear of home
• Only footsteps to an array of shops, cafes and restaurants at the local Ainslie Shopping Centre. Within minutes to the precinct of Braddon and the City, the Mt Ainslie reserve adjacent.
EER:5.5
Land Size:948m2
Land Rates:$3,513 pa approx.
Land Value:$619,000 approx.
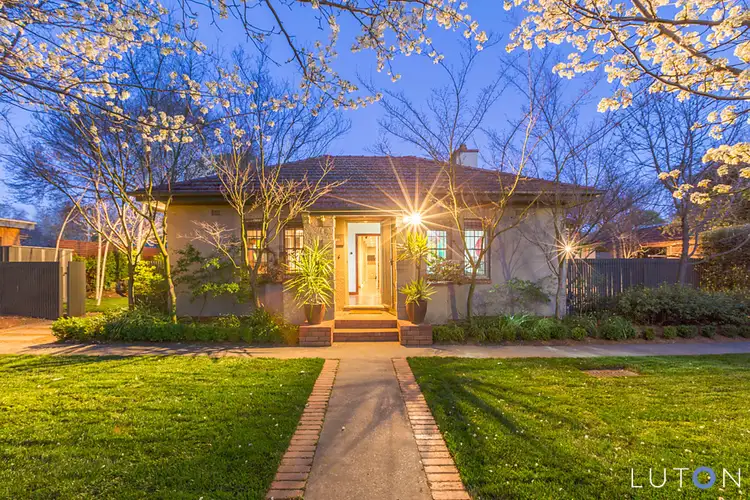
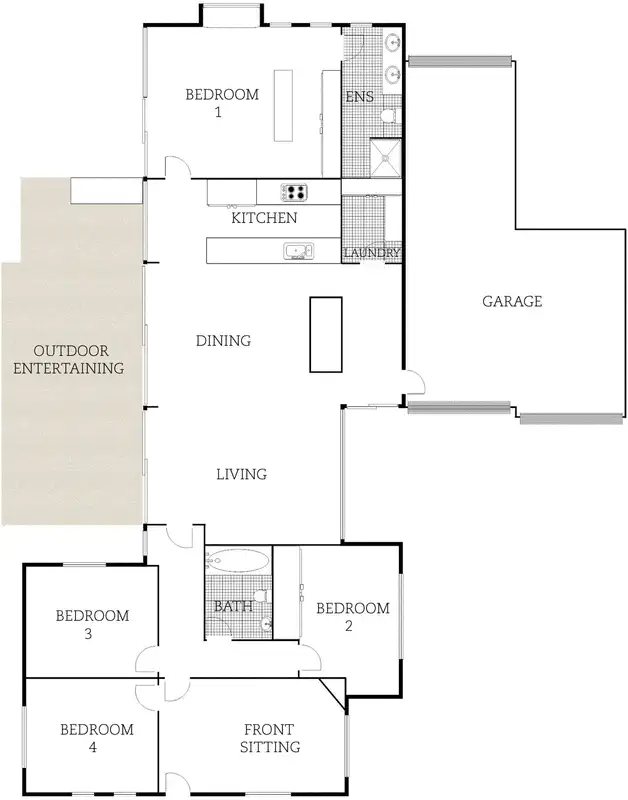
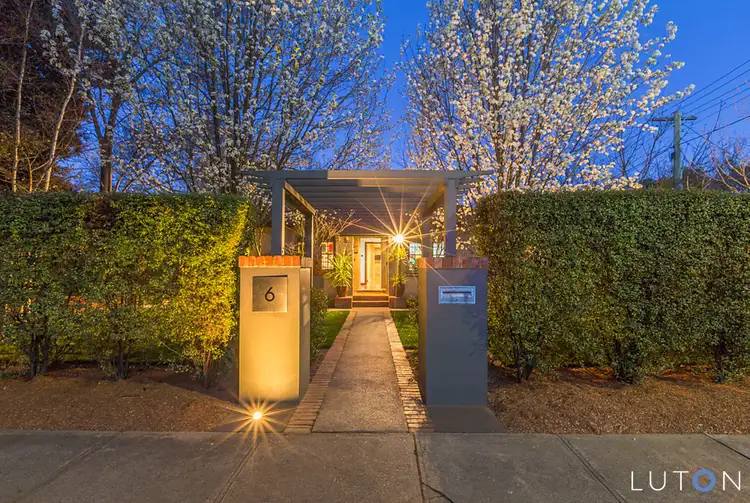
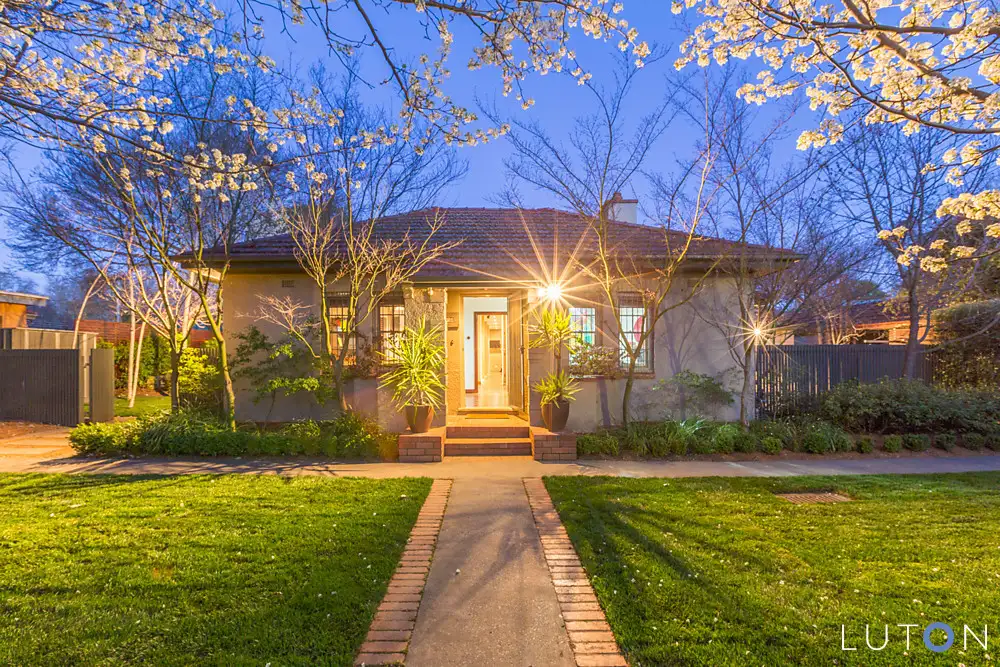


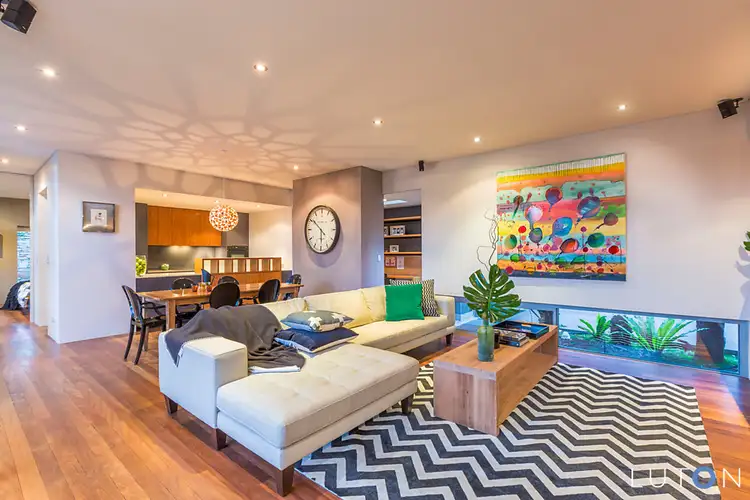
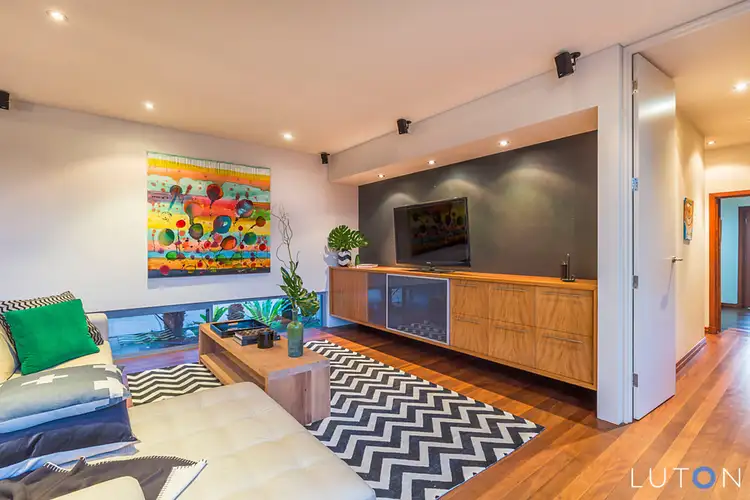
 View more
View more View more
View more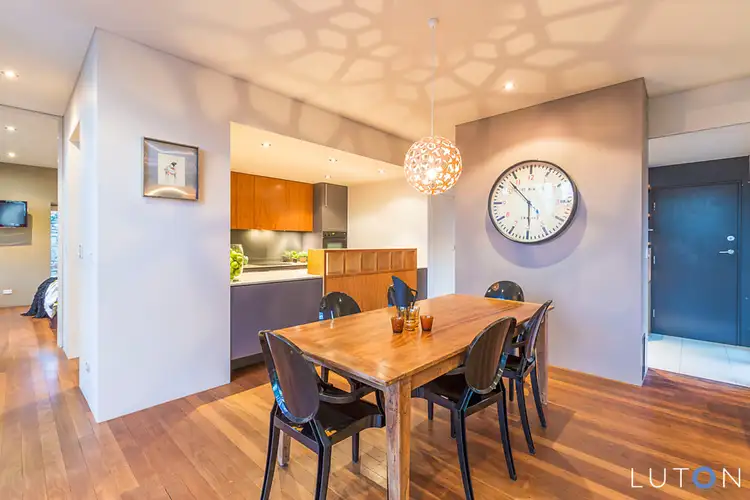 View more
View more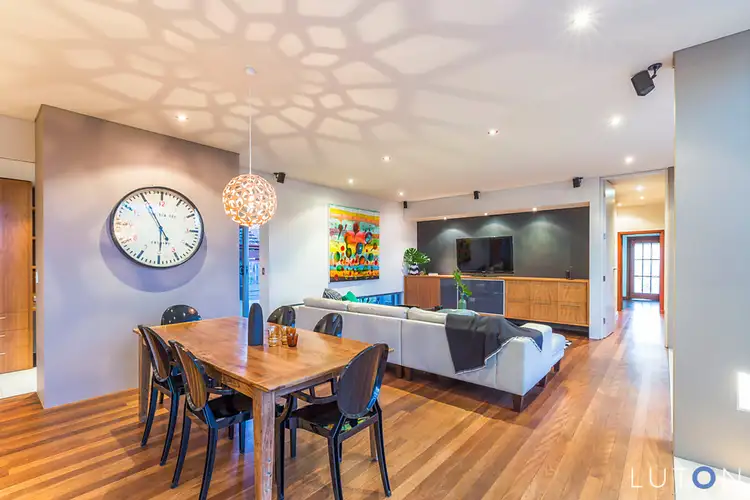 View more
View more
