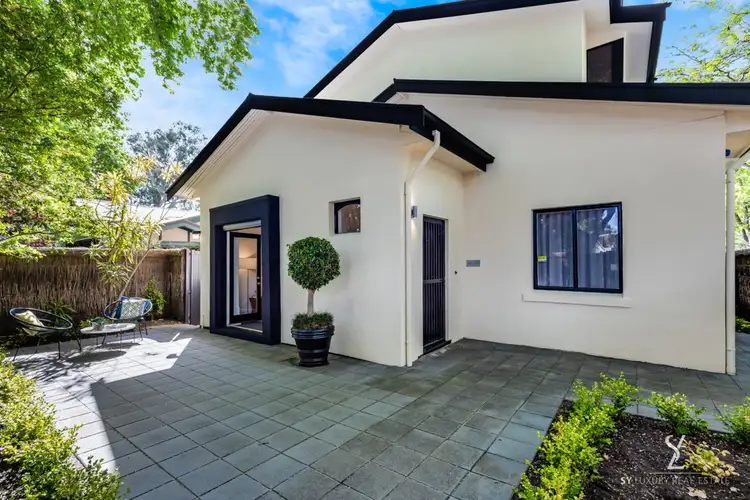Positioned just a short walk from Botanic Park, this exceptional family home places you in one of the city's most prestigious residential pockets. From here, the East End's dining and cultural scene, Adelaide University and world-class schools including St Peter's College and Prince Alfred College are all within easy walking distance. Few addresses offer such a seamless blend of green parklands, city fringe vibrancy and everyday convenience.
The home unfolds across two levels with generous proportions and a versatile floorplan. A welcoming entry leads to a private sitting room opening to the front courtyard, ideal as a formal lounge or study. Two bedrooms, a full bathroom with spa bath and a dedicated laundry occupy the ground level, providing both comfort and flexibility for families.
The rear of the home is designed for connection, with a spacious kitchen overlooking open plan living beneath soaring raked ceilings. Stainless steel appliances, a gas cooktop, electric oven, abundant storage and an island for casual breakfasts create a highly functional space. A dedicated dining area sits alongside, ensuring effortless flow between cooking, family meals and entertaining.
Floor-to-ceiling glass doors in the living area invite natural light throughout the day and open seamlessly to an elevated north-facing deck. Surrounded by leafy treetop views, this outdoor setting is perfectly designed for entertaining, whether it's a weekend barbecue, sunset drinks or simply unwinding in a space that feels both private and connected to nature.
Upstairs, the master suite offers a walk-in robe, ensuite and lofty raked ceilings, creating a true retreat. A fourth bedroom with built-in robe and an additional powder room complete the upper floor.
Outdoors, low-maintenance gardens with dripper irrigation surround the home, while a tool shed provides practical storage. Secure garaging for two vehicles, high ceilings, ceiling fans and four split system air conditioners ensure everyday comfort and functionality.
Key Features
• Prime location opposite Botanic Park, moments from the CBD and East End
• Four bedrooms, including a primary retreat with walk-in robe and ensuite
• Two living areas on the ground floor
• Spacious kitchen with stainless steel appliances, gas cooktop, electric oven, ample storage and breakfast island
• Open plan living with raked ceilings, floor-to-ceiling glass doors and abundant natural light
• Elevated north-facing deck designed for entertaining with leafy outlooks
• Secure garaging for two vehicles
• Low-maintenance gardens with drippers and tool shed
• Floating floorboards, ceiling fans and four split system air conditioners
• Walking distance to St Peter's College, Prince Alfred College and Adelaide University
A location beyond compare
This home offers a lifestyle defined by prestige, connection and culture. Step outside to Botanic Park, home to WOMADelaide and the Adelaide Fringe, or wander through the Botanic Gardens and Linear Park. The East End's celebrated cafés, wine bars and boutiques are just minutes away, while the National Wine Centre, Adelaide Zoo and Rundle Mall sit within easy reach.
For families, the home is surrounded by Adelaide's most esteemed schools. Zoned for Adelaide Botanic High and Adelaide High, it is also within walking distance to St Peter's College and Prince Alfred College, with Wilderness, Pembroke and St Andrew's nearby. The University of Adelaide and the medical precinct add to the appeal, making this a rare offering at the very edge of the city, where parklands, culture and education converge.
CT | 5550/99
Council | City of Norwood Payneham & St Peters
Council Rates | $3,553.88 pa approx.
SA Water Rates | $377.30 pq approx.
ESL | $319.60 pa approx.
Title | Torrens








 View more
View more View more
View more View more
View more View more
View more
