Enticingly set back from the street at the end of a cul-de-sac, and adjacent to a playground and reserve that leads to Fadden Pond, this home also boasts inviting modern-rustic interiors and such a welcoming feel as you enter the front door.
Large floor-to-ceiling windows gift northerly sunshine to the sizeable formal lounge and dining space, warming the exposed brick wall and showcasing the feature dry bar with its handcrafted timbers and parquetry flooring.
The casual living areas to the rear also benefit from picture windows that usher in filtered light, making the floating timber flooring underfoot glow and revealing calming outlooks to picture-perfect easy-care gardens.
Privately positioned at the end of the bedroom wing is the large master bedroom. With access to a private pergola-covered courtyard, double built-in wardrobes and ensuite, it's a sequestered parents' sanctuary. Two additional bedrooms centre around a stylishly renovated family bathroom while a fourth bedroom next to the lounge room is currently in use as a study.
Situated within walking distance of Fadden Preschool and Primary School, Holy Family Primary School and close to the walking trails of Wanniassa Hill Nature Reserve, this home helps get the work-life balance right.
Features include:
• Single-level family home abutting reserve
• End of cul-de-sac, safe for children's play
• Stunning northerly aspect to rear
• Two large living areas
• Kitchen with stone benchtops, breakfast bar, mobile island, dishwasher, ceramic cooktop and as-new Bosch double oven
• Master with ensuite
• Bedrooms 2 and 3 with built-in wardrobes
• Bedroom 4 currently in use as study
• Updated family bathroom with subway tiles
• Oversized laundry with storage and rear access
• Freshly painted and new carpet
• LED downlights throughout
• Ducted, zoned reverse-cycle heating and cooling
• Rear terrace with vergola and pergola
• Kitchen garden
• Low maintenance rear garden with retaining walls, artificial turf and feature plants including azaleas, camellias and rhododendrons
• Colorbond fencing
• Double garage with internal and remote access
• Single carport plus off-street parking for an additional 4 vehicles
Outgoings and property information (approx):
• Block: 881sqm
• Living: 193.91sqm
• Garage: 41.21sqm
• Carport: 26.2sqm
• Rates: $3,617.75pa
• Land tax (if rented): $6,359.40pa
• Expected rent: To be advised
• Year built: 1983
• EER: 4.0
Disclaimer: All information regarding this property is from sources we believe to be accurate, however, we cannot guarantee its accuracy. Interested persons should make and rely on their own enquiries in relation to inclusions, figures, measurements, dimensions, layout, furniture and descriptions.
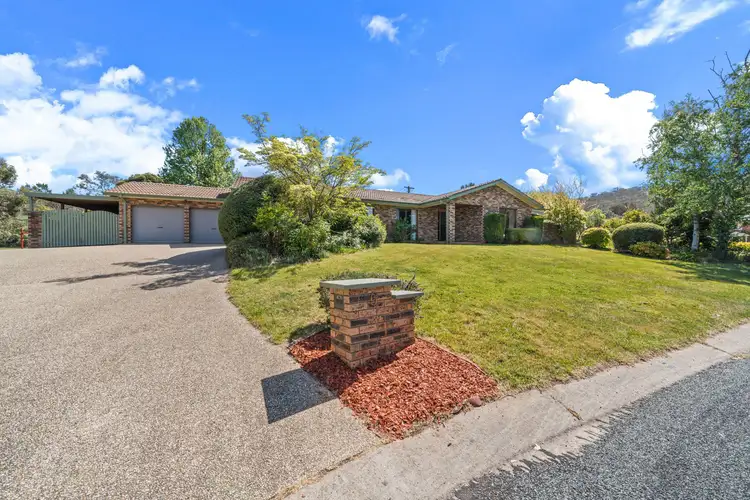
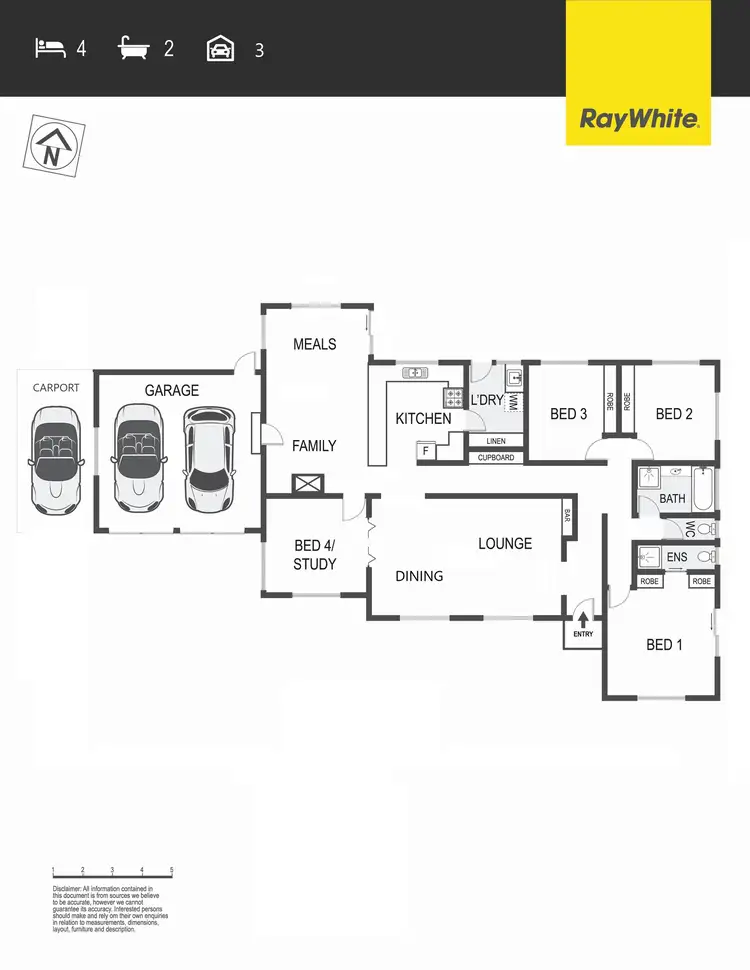
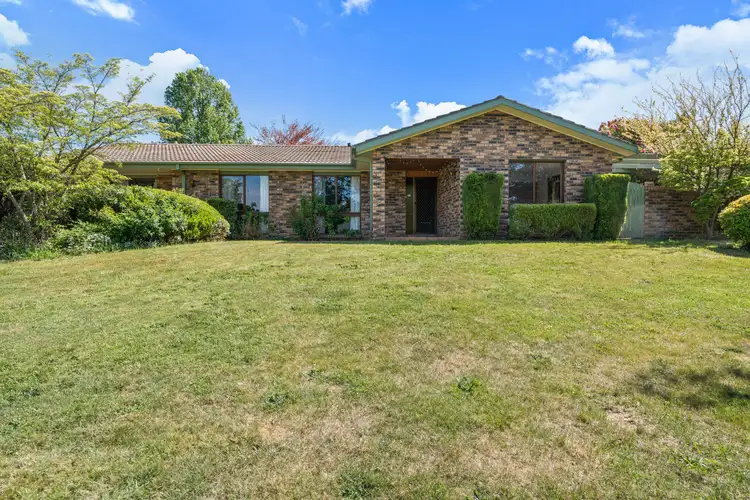
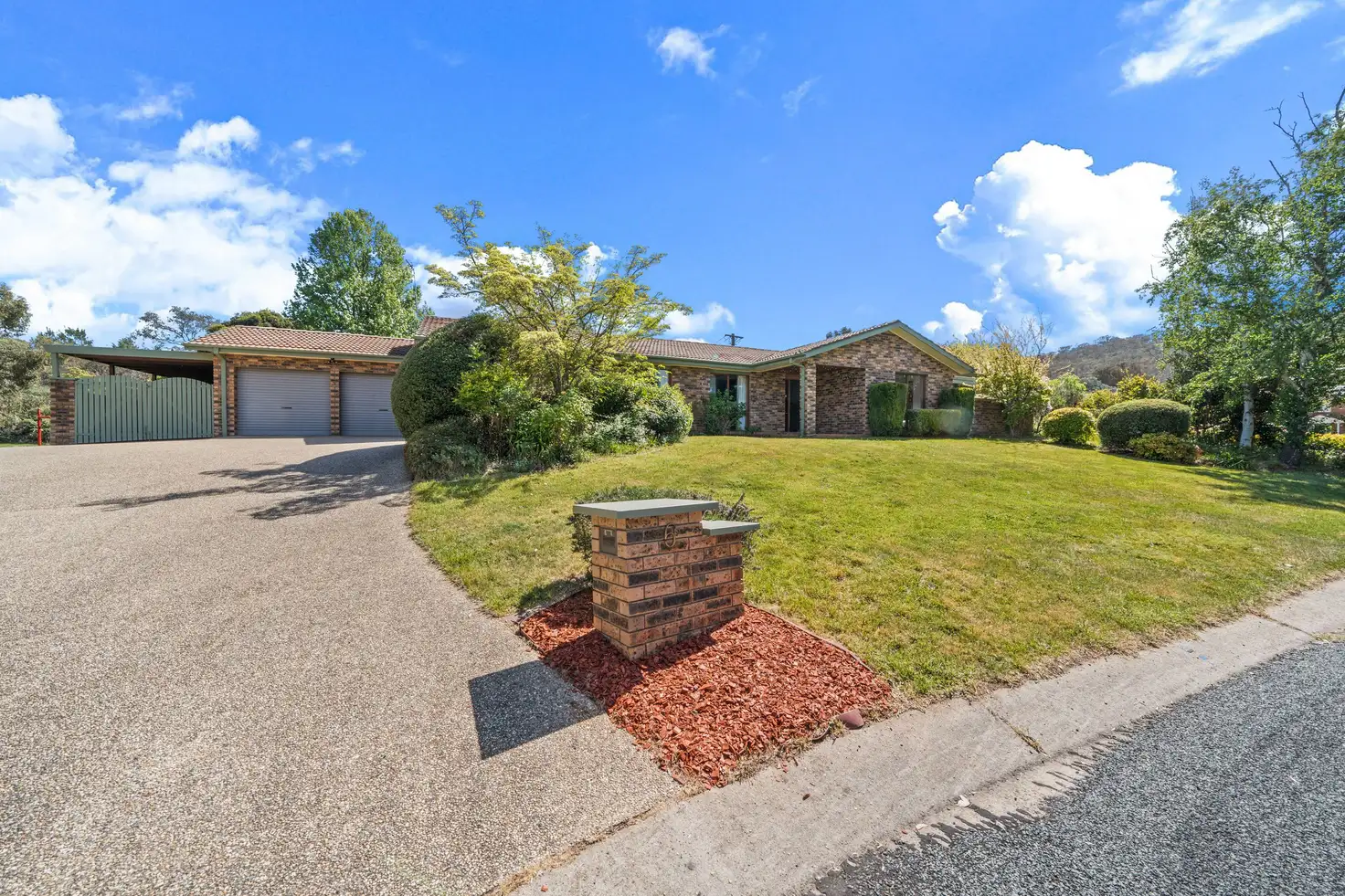


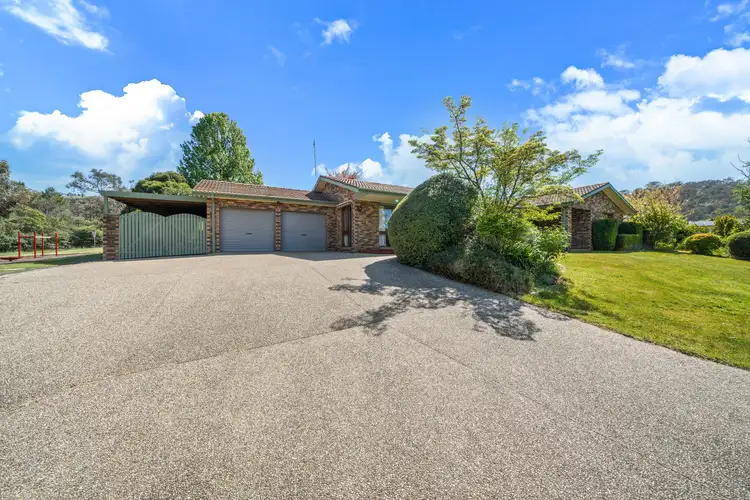
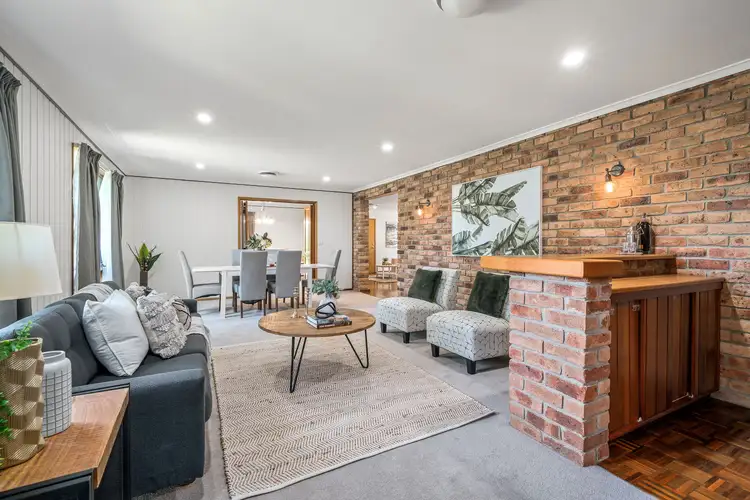
 View more
View more View more
View more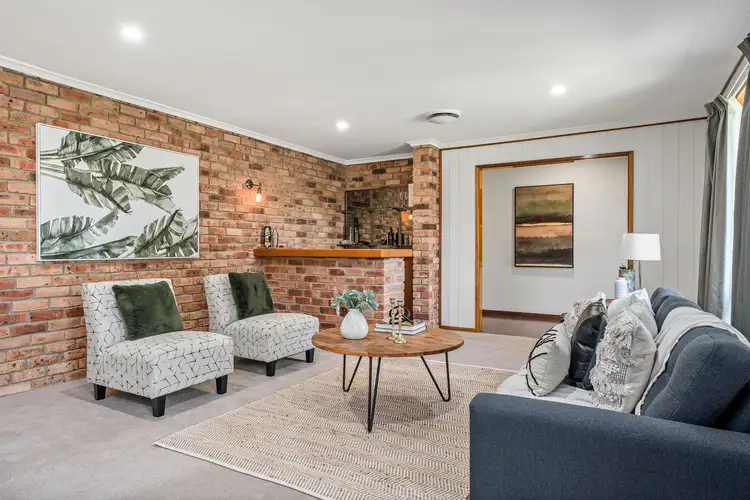 View more
View more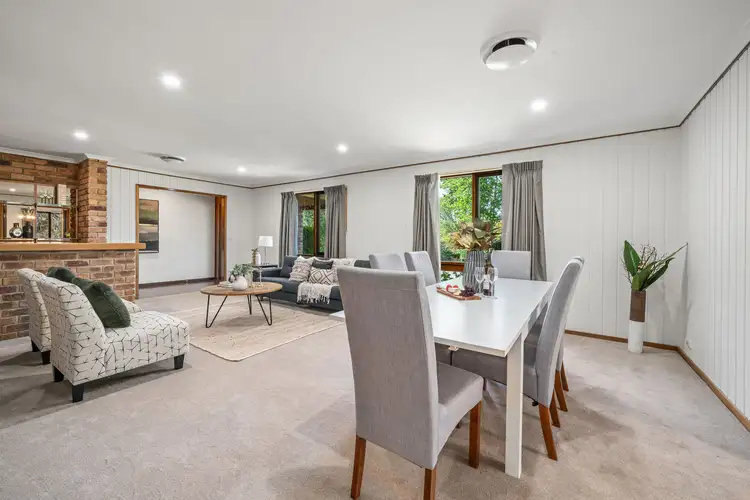 View more
View more
