To be sold by Set Date Sale, with offers closing at 12 noon, 30 April
What to love?
Set within the serene Tambrey Estate, this stunning property invites you to step into a world of comfort and convenience. Nestled on a generous 556m2 block, it’s an immaculately kept residence, built in 2007, a true gem waiting to be discovered.
Step inside to discover tiled flooring that stretches gracefully throughout, enhancing the sense of space and ease of maintenance. Boasting a generous 173m2 house size, this home offers ample room for your family to flourish.
The heart of the home is the well-appointed kitchen where culinary dreams come to life. Equipped with a wall oven, gas cooktop with stainless steel rangehood, dishwasher, ample pantry space, and room for a plumbed double fridge, this kitchen is a chef's delight.
The breakfast bar overlooks the expansive living and dining area, creating the perfect space for entertaining guests or simply enjoying family time.
Ranchsliders and an abundance of windows flood the area with natural light to make it warm, cosy and welcoming.
With 4 bedrooms, including a master retreat fit for royalty, every member of the family will find their perfect sanctuary. The three minor bedrooms, one of which has dual aspect windows, are generously proportioned, each featuring built-in robes, split system air conditioning, and fans for year-round comfort.
The master suite beckons with a picture window framing the outdoors, a walk-in wardrobe, and an ensuite boasting a luxurious dual head shower.
Meanwhile, the family bathroom is a haven of relaxation, complete with a tiled shower, bath, and vanity, offering a serene escape from the hustle and bustle of everyday life.
Step outside to discover your own private oasis. An elegant covered alfresco area welcomes you, complete with cooling fans and overlooking the glistening concrete pool, offering endless opportunities for relaxation and entertainment.
Mature, low-maintenance planting adds a touch of greenery, while an outdoor shower provides convenience after a refreshing dip.
The double garage is complemented by a carport and separate storeroom - the solar heating and side access make this a home full of extras.
With its location in the Tambrey Estate and within an easy stroll of school, daycare and all amenities, you couldn’t ask for more!
What to know?
Block size: 556m2
House size: 173m2
Built: 2007
Water Rates: $1,287.73
Council Rates: $3,430 approx
Set Date Sale, offers closing 30 April at 12 noon
CURRENTLY LEASED to 30 October, 2024, at $1600/week
Who to talk to?
For more information about the property and the sales process, contact Dylan Rakich on 0497 083 254.

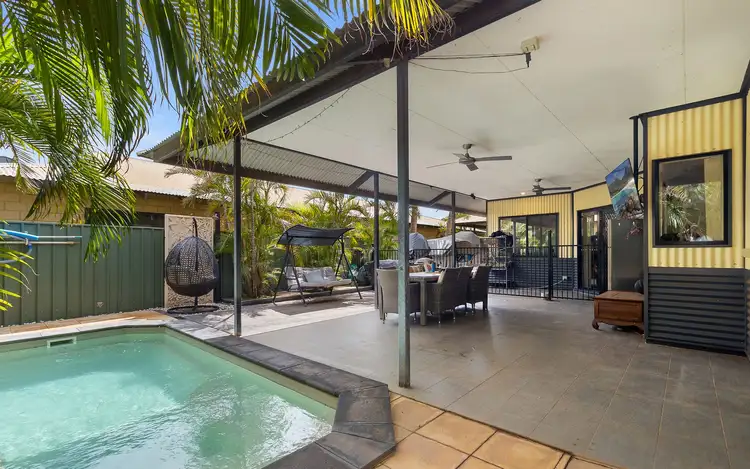
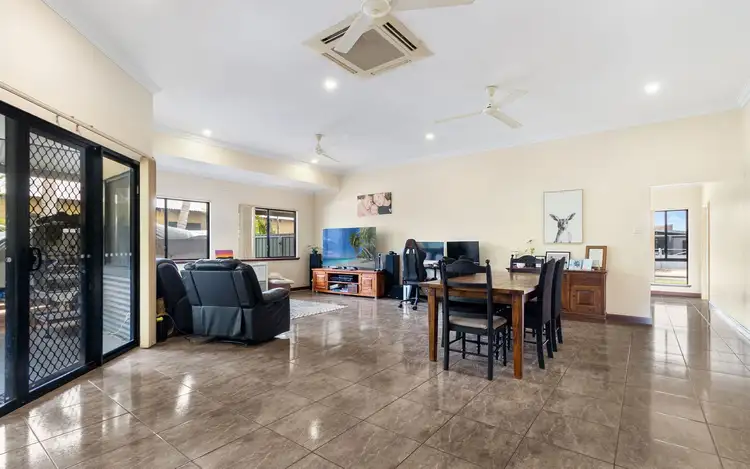
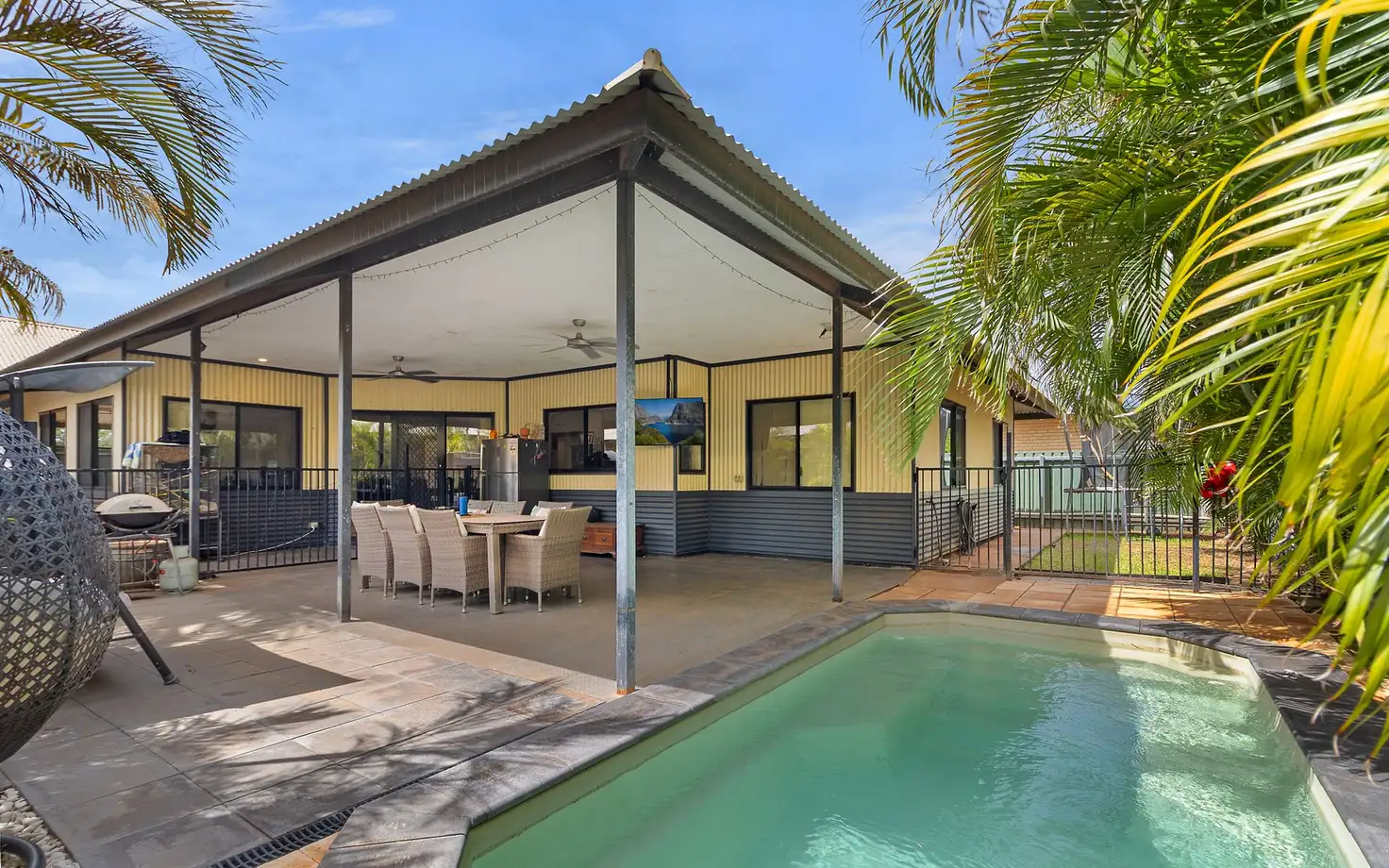


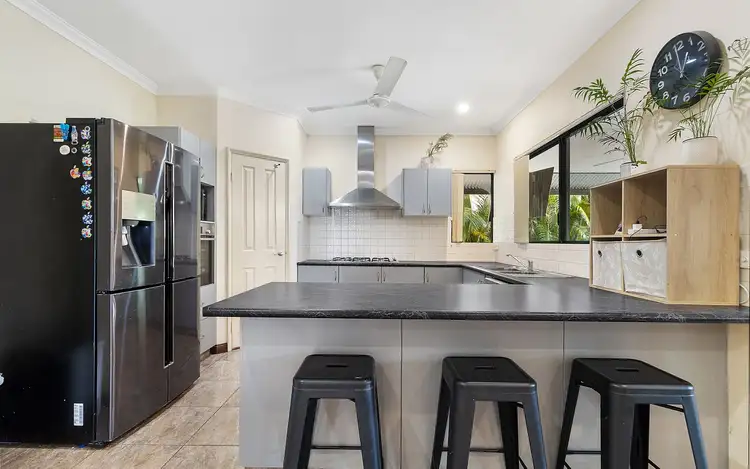
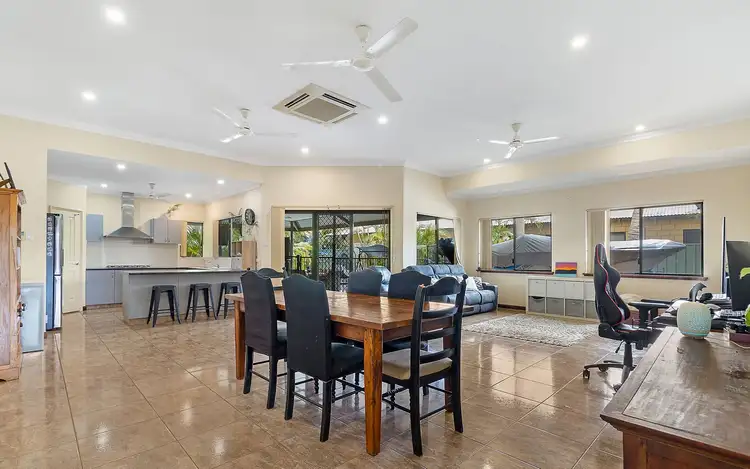
 View more
View more View more
View more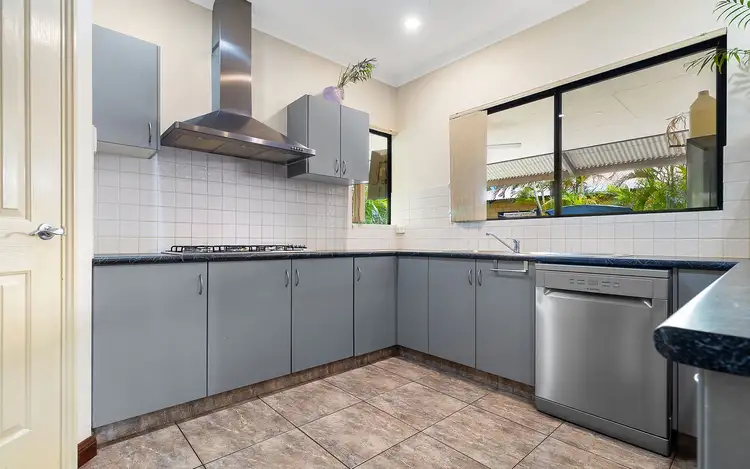 View more
View more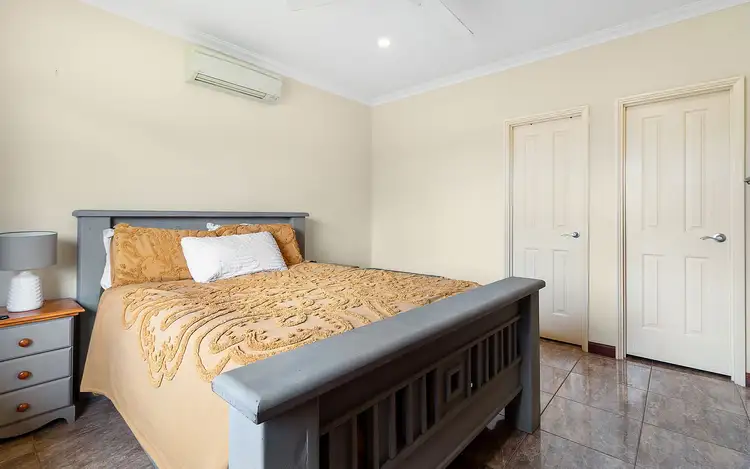 View more
View more
