This newly built coastal home offers both practicality and elegance, set in a stunning location near secluded South Beach lagoons and rockpools. Situated in a quiet and family-friendly court, on approximately 785m2, the residence presents an ideal sea change lifestyle opportunity in Port Fairy. With four bedrooms, it's perfect for families, and currently has views of the rugged Southern Ocean to enhance its allure.
The interior features a coastal-inspired design palette, complemented by exquisite fixtures and fittings. The master suite is spacious and well-appointed, complete with TV points, a ceiling fan, walk-in robe, and a luxurious ensuite featuring a walk-in shower, separate bath, toilet, and double vanity. Throughout the home, large black-framed windows flood the space with natural light, enhancing the coastal ambiance. Pendant lighting and Sage cabinetry add character to the modern aesthetic.
The heart of the home is an open-plan kitchen, living and dining area, designed for seamless indoor/outdoor living. The gourmet country-style kitchen boasts stainless appliances, a farmhouse sink, stone benchtops and a spacious butler's pantry. Glass sliding doors lead to the alfresco area, featuring an undercover sitting area with ziptrak blinds and outdoor fire pit, perfect for entertaining or relaxing in the north/east facing backyard.
Additionally, a versatile living zone provides extra space for family or guests seeking a quiet retreats. Three additional bedrooms with robes share a luxurious family bathroom with a freestanding bath, large shower and timber cabinetry. The flexible floor plan caters to various living arrangements, accommodating couples, families or retirees.
The home is equipped with numerous added extras, including double glazed windows, reverse cycle heating and cooling, ducted gas heating, plantation shutters, quality blinds, alarm system and fresh water tank. External features include a combination of light-colored brick work and white weathertex cladding, an aggregate paved driveway leading to a remote double garage, coastal vegetation, side gate for rear access and low-maintenance yard.
Positioned directly opposite walking access to the private South Beach bays and lagoons, this property offers luxurious coastal living in a highly desirable location.
*Please note Floorplan Change - Walk in linen is now a walk in pantry
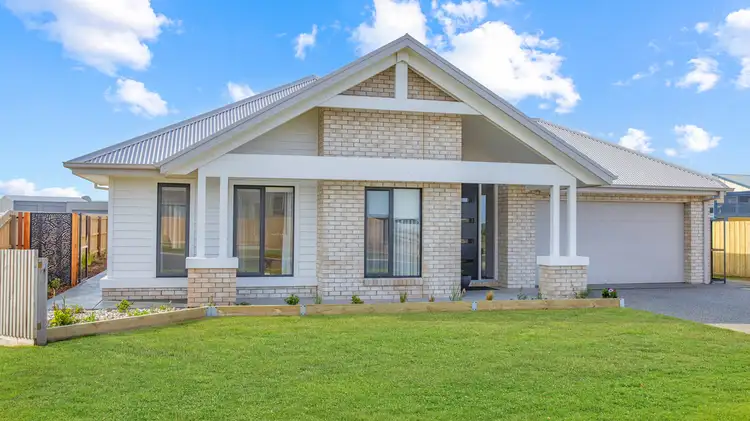
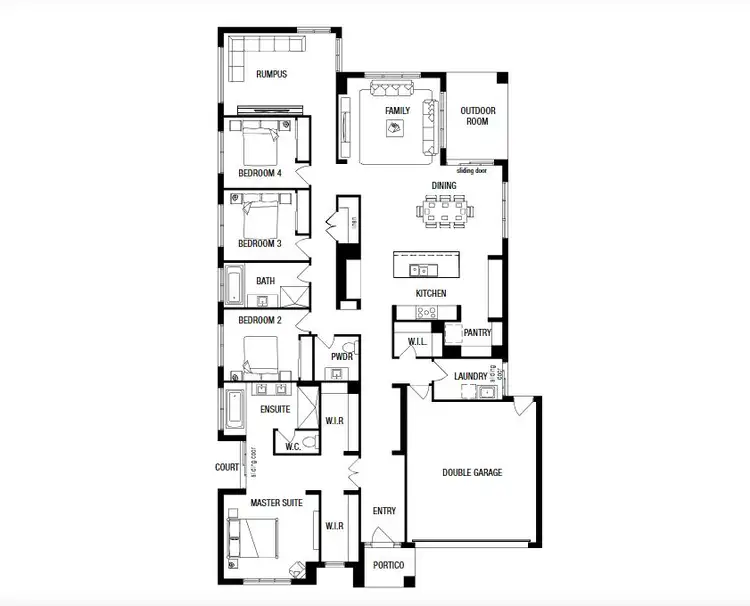
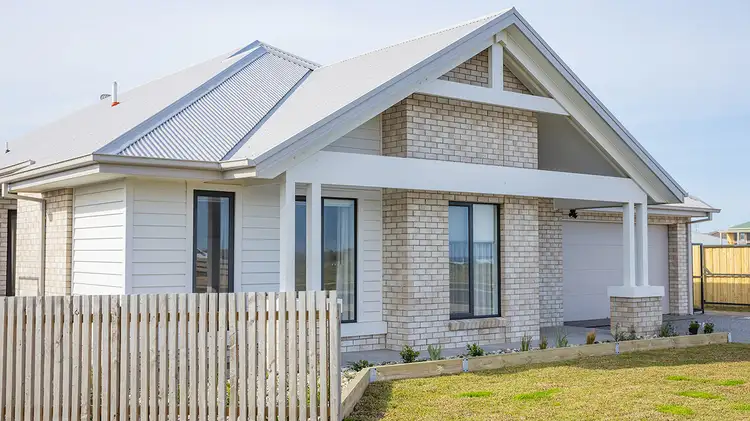
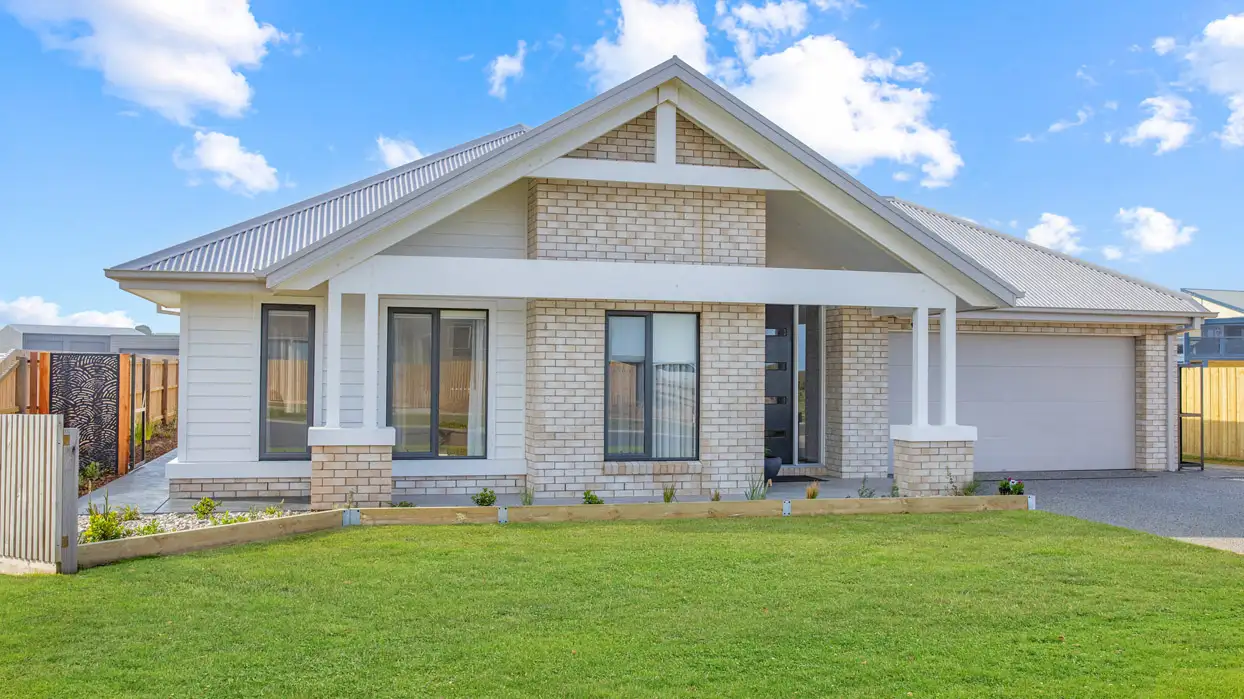


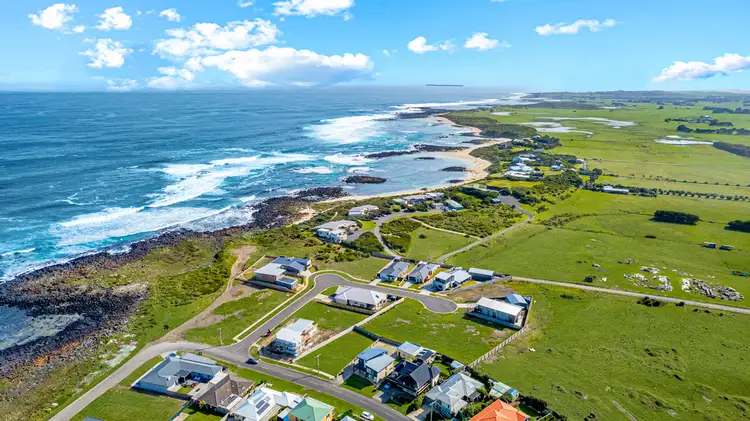
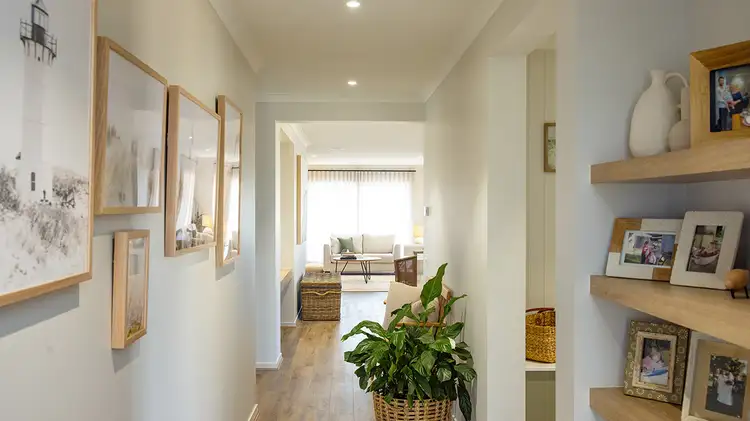
 View more
View more View more
View more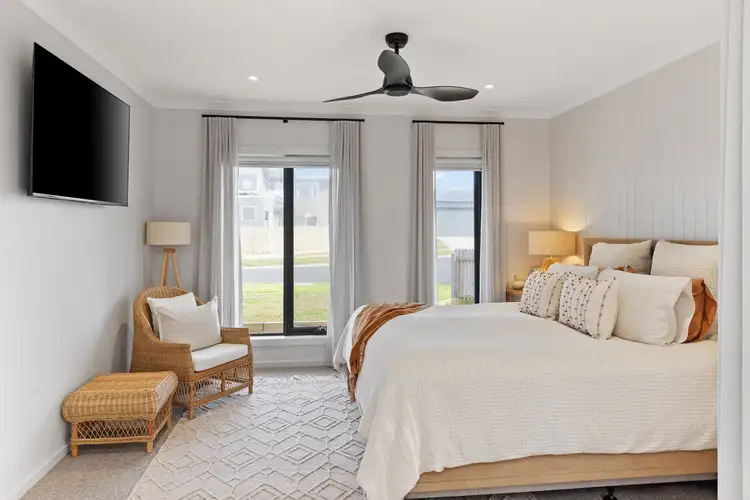 View more
View more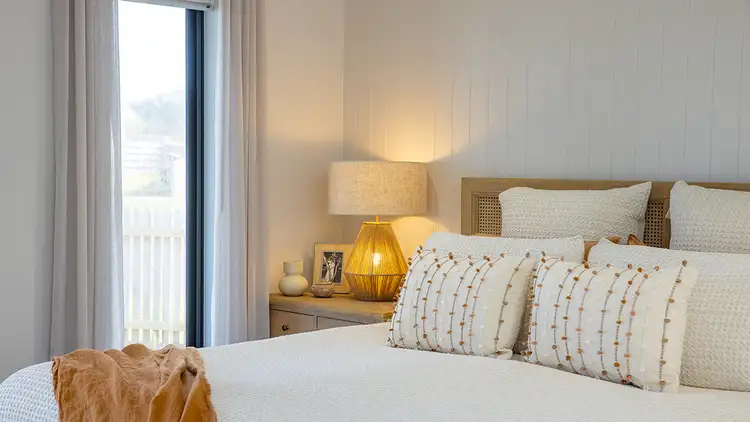 View more
View more
