Grandeur of this scale in one residence would be impressive enough, but presented across 2 refined dwellings connected by a spectacular outdoor entertaining area, is next level. Welcome to 6 Brigitte Court, a massive 883 sqm (approx.) block opposite a leafy park, upon which rests a majestic 4-bedroom 2-storey abode along with a luxe 1-bed lowset, a magnificent pool and landscaped gardens.
This ingenious layout enables you to provide sublime lodgings for you and your kids as they progress from toddlers to teens, as well as premium long-term accommodation for live-in parents or, as each child finishes school, the enjoyment of a little 'close to home' independence before they leave the nest.
For starters, both homes have private driveway entrances to double garages, so residents can come and go as they please. The main house residence greets arrivals with a splendid foyer where a granite staircase with wrought iron balustrade curves skyward to 3 bedrooms (the master with an ensuite and WIR, the others with custom BIRs and desks), a full bathroom with a freestanding tub and shower, and a study with another built-in workstation.
Below, porcelain tiles span the adjoining formal and casual living/dining areas, starting with a chic lounge featuring a statement fireplace framed by cushioned bench seating and custom joinery, including display shelving and cupboards. The family room has a built-in media unit and French Doors to the rear patio, while the kitchen overlooks a bay-windowed dining area and is a design and décor triumph with its granite benchtops and timber cabinetry. Nearby is a 4th bed, a 3rd bathroom, custom-fitted laundry, and the garage has a cellar below and a storeroom at the back.
A covered paved alfresco area with room for a pool table provids a protected passage between the main house and the lowset. Tiled underfoot, this dwelling has a generous bedroom, a full bathroom, and a combined living/meals hub with access to a heated alfresco dining area and a truly epic outdoor kitchen with built-in pizza oven, stainless BBQ, sink, dishwasher and storage.
With the pool an irresistible temptation and the park next door, you'll have a hard time getting anyone to leave this serene cul-de-sac location. Thankfully, it's only a short drive to bustling shopping centres, quality schooling, the city and the sea. This truly is the ultimate package!
FEATURES WE LOVE
• One block with 2 high-end, modern dwellings providing the ultimate dual living layout
• 2-storey primary residence comprises 4 timber-floored beds + a study, 3 luxe bathrooms (ensuite with twin vanity off the master), tiled formal & casual lounge/dining areas, gourmet kitchen with granite benchtops, laundry + a double garage with rear storeroom & cellar
• Separate, single-level tiled home with 1 bed, a combined living/dining, full bathroom, & its own auto-entry double garage behind an electric slider
• 2-storey has ducted AC throughout; lowset has split-system AC to bed & living area
• Both homes have plantation shutters, full-height tiled bathrooms, driveways for extra parking
• Surround sound system throughout
• Shared alfresco entertaining area with space for a pool table + a heated/fan-cooled dining area beside an outdoor kitchen with pizza oven, BBQ, & dishwasher
• Frameless-glass enclosed pool with cascading water feature & open sun lounge area
• 2 sheds, one for pool equipment & a second for tools/mower
• Low-upkeep landscaping with lush poolside lawns & hedged perimeter gardens
LOCATION
• At the end of a tranquil cul-de-sac opposite a park
• Only a few minutes' drive to Collins Reserve if you need tennis, skateboard or cricket facilities
• Midway between Findon & Fulham Gardens Shopping Centres, both a sub-5 drive
• Zoned for Kidman Park Primary (only 800m) & Findon High
• 10 minutes by car to Grange or Henley Beaches, 15 to the western entry to town
Disclaimer: As much as we aimed to have all details represented within this advertisement be true and correct, it is the buyer/ purchaser's responsibility to complete the correct due diligence while viewing and purchasing the property throughout the active campaign. RLA 343323
Property Details:
Council | CHARLES STURT
Zone | General Neighbourhood (Z2102) - GN
Land | 883sqm(Approx.)
House | 571sqm(Approx.)
Built | 1999
Council Rates | $TBC pa
Water | $TBC pq
ESL | $TBC pa
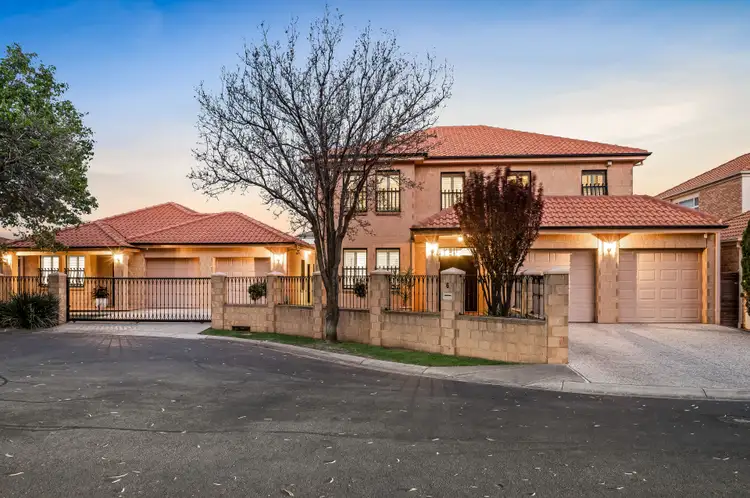
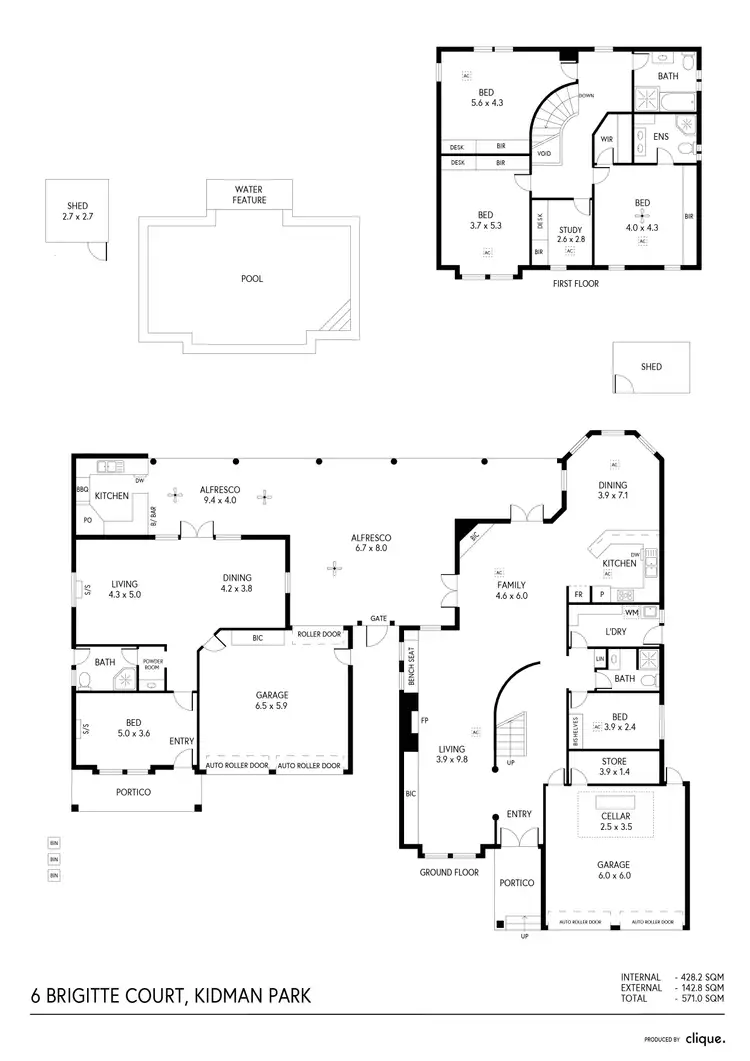
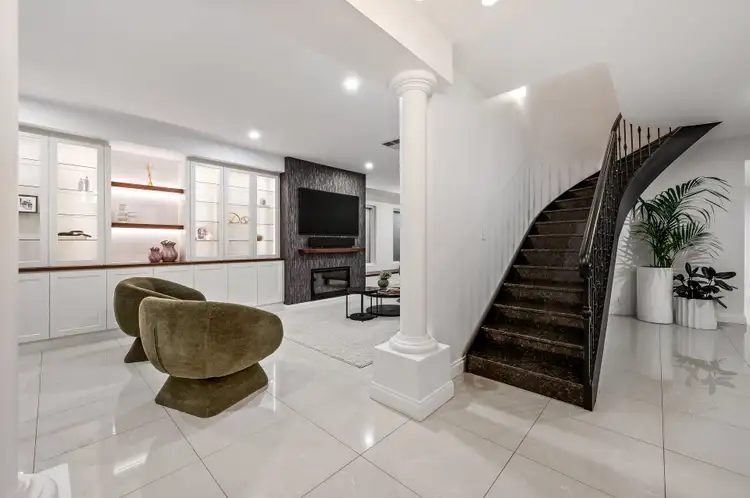



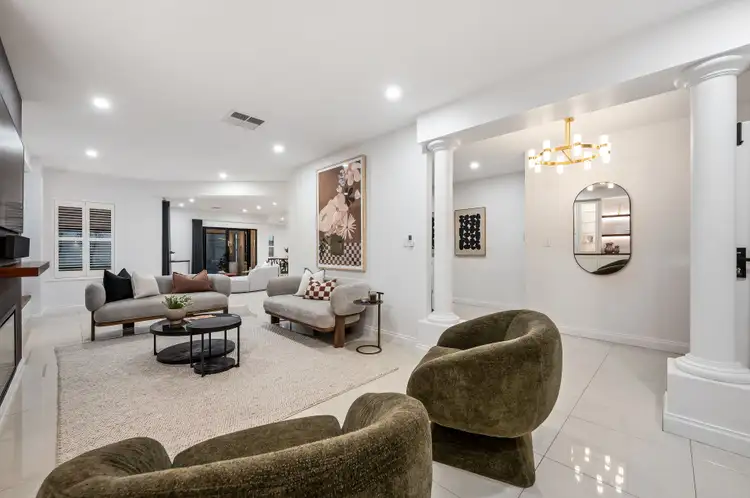
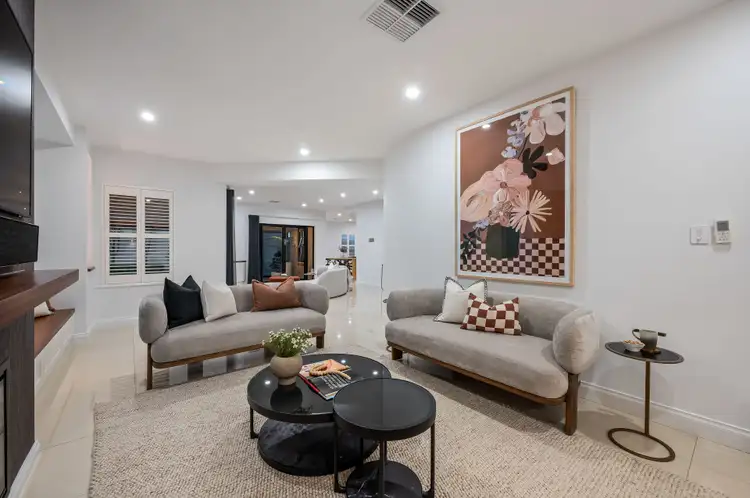
 View more
View more View more
View more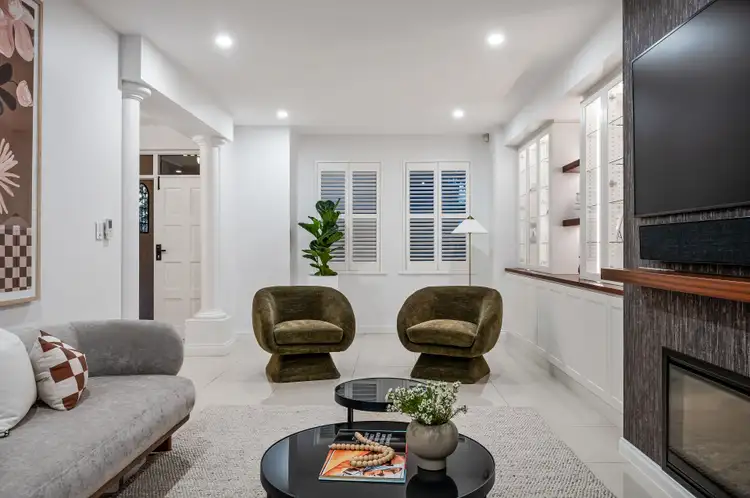 View more
View more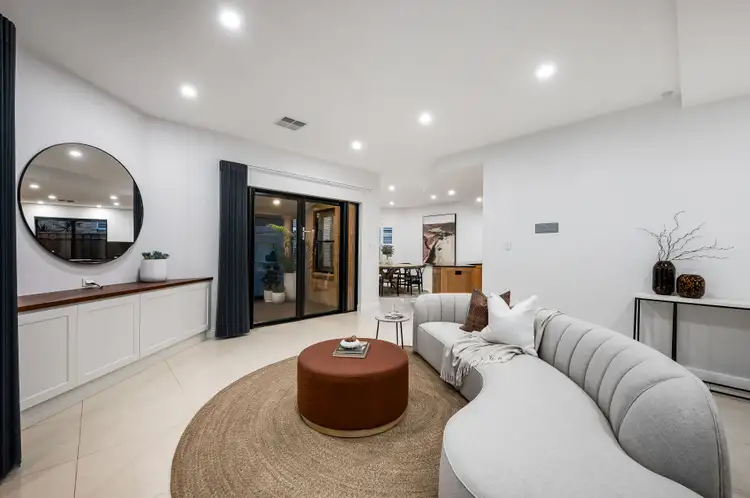 View more
View more
