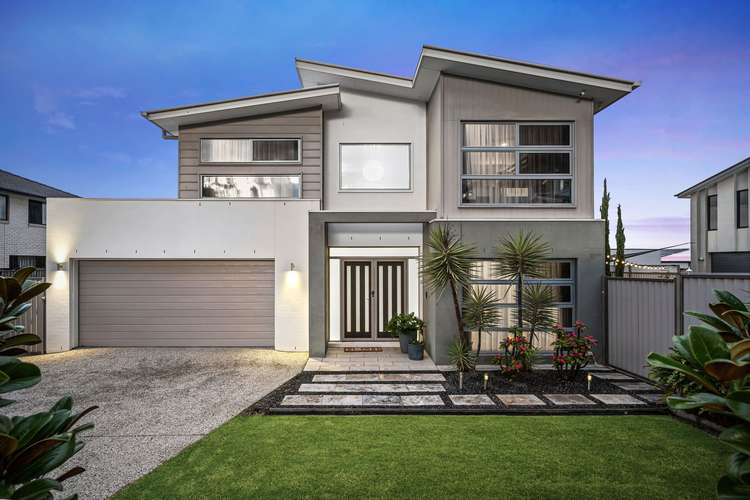Submit All Offers
5 Bed • 3 Bath • 2 Car • 448m²
New








6 Brockmia Close, Underwood QLD 4119
Submit All Offers
- 5Bed
- 3Bath
- 2 Car
- 448m²
House for sale
Home loan calculator
The monthly estimated repayment is calculated based on:
Listed display price: the price that the agent(s) want displayed on their listed property. If a range, the lowest value will be ultised
Suburb median listed price: the middle value of listed prices for all listings currently for sale in that same suburb
National median listed price: the middle value of listed prices for all listings currently for sale nationally
Note: The median price is just a guide and may not reflect the value of this property.
What's around Brockmia Close

House description
“Luxurious Living in a Blue-Chip Location!”
A contemporary residence, awash with natural light and brimming with designer finishes, this residence is for the family who are looking to enjoy a fantastic lifestyle, and invigorate their daily lives with luxury.
With homes of this calibre a rarity in Underwood, coupled with owners who are motivated to sell - this is a buying opportunity you don't want to miss!
The captivating façade, bordered by landscaped gardens, beckons you inside to enter, and unwind. A refreshing palette blending soft, light colours, paired with natural light, delivers a luminous interior which balances indulgence, and warmth.
2.7m ceilings soar over a tally of rooms, accommodating to everyday living, and effortless entertaining. The lower level offers a guest suite with a debonaire ensuite (perfect for guests and family visits!), a study, and an open-plan living and dining space.
The indulgent kitchen anchors this space, and promises the chef a luxurious cooking experience. 40mm stone benchtops cascade on each side to emit an indulgent edge, whilst the breakfast bar and pendant lighting welcomes conversation. It comes complete with gas-top cooking, a chefs' oven, a tiled splashback, dishwasher, lashings of storage, and a MASSIVE walk-in pantry!
The lounge and dining both connect to the alfresco for an enticing fusion between indoor and outdoor living. Whether its' relishing in blissful afternoons with family, or making memories with those nearest and dearest, the flawless design of this home offers the perfect backdrop for any occasion.
Ascending the timber staircase, a carpeted retreat proposes space for the kids' to play - or perhaps a lounge area to indulge in a good book?
Each of the four bedrooms on this level offer built-in robes, tinted windows, premium curtains with a block-out and sheer option, and mesmerising views that you simply must experience.
The master is of a particularly grand scale, and hosts the added luxury of a sprawling walk-in robe, and a stylish ensuite, with his-and-hers basins, a contemporary vanity, and tasteful feature tiles.
The primary bathroom is fluent in the sophisticated nature, and enjoys an extra-deep built in bathtub with a pull-out tap to make bath time easier for the kids!
Features Include:
• 6kw solar system
• Ducted air-conditioning
• Crimsafe throughout
• Optimum security system, complete with cameras and alarm
• Water tank
• Double car garage with EPOXY Flooring
DISCLAIMER: All information contained herein is gathered from sources we consider to be reliable. However we can not guarantee or give any warranty about the information provided and interested parties should rely solely on their own enquiries.
Land details
Property video
Can't inspect the property in person? See what's inside in the video tour.
What's around Brockmia Close

Inspection times
 View more
View more View more
View more View more
View more View more
View moreContact the real estate agent

Zishaan Omar
Ray White - Rochedale
Send an enquiry

Nearby schools in and around Underwood, QLD
Top reviews by locals of Underwood, QLD 4119
Discover what it's like to live in Underwood before you inspect or move.
Discussions in Underwood, QLD
Wondering what the latest hot topics are in Underwood, Queensland?
Similar Houses for sale in Underwood, QLD 4119
Properties for sale in nearby suburbs

- 5
- 3
- 2
- 448m²